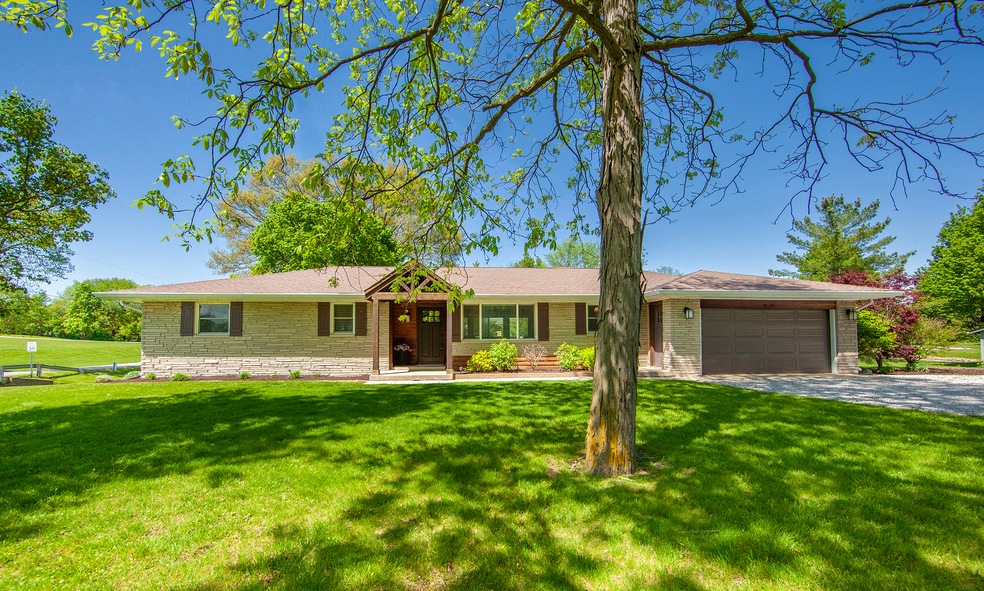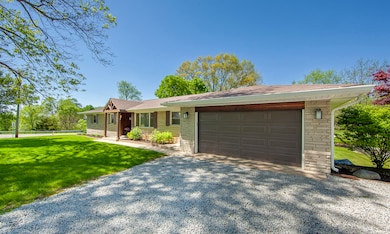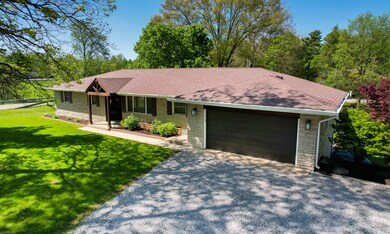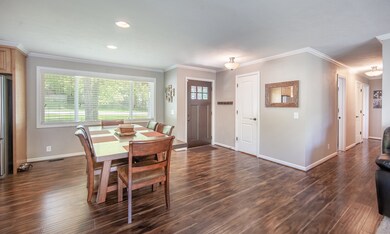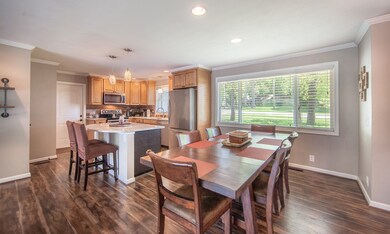
2478 W State Road 38 Pendleton, IN 46064
Highlights
- In Ground Pool
- 1.22 Acre Lot
- Deck
- Pond View
- Mature Trees
- Ranch Style House
About This Home
As of August 2023The home you dreamed of! Gorgeous skies, flowing creek, peaceful views of every sunrise/ sunset, you'll opt for many staycations here! The open floor plan is great for entertaining groups, or just relaxing + enjoying family dinners. This ranch home (completely renovated- new roof, gutters, windows, shutters, gar door, flooring, interior doors, bathrooms, appliances, paint, pool cover) features 4 bdrms, 3 full bathrooms, a balcony overlooking the yard (1.22 acres) patio & pool. A lower-level family room, with kitchenette area, exercise space and full bath walks out to covered patio with hot tub, just steps from inground pool! This one has it all and is PRICED TO SELL (UNDER APPRAISED VALUE!)
Last Agent to Sell the Property
Keller Williams Indy Metro NE License #RB14047452 Listed on: 05/11/2023

Last Buyer's Agent
Lindsay Sears
Compass Indiana, LLC

Home Details
Home Type
- Single Family
Est. Annual Taxes
- $2,466
Year Built
- Built in 1955 | Remodeled
Lot Details
- 1.22 Acre Lot
- Corner Lot
- Mature Trees
Parking
- 1 Car Attached Garage
Property Views
- Pond
- Creek or Stream
Home Design
- Ranch Style House
- Block Foundation
- Stone
Interior Spaces
- Woodwork
- Gas Log Fireplace
- Entrance Foyer
- Living Room with Fireplace
- Formal Dining Room
- Finished Basement
- Walk-Out Basement
- Attic Access Panel
Kitchen
- Breakfast Bar
- Electric Oven
- Dishwasher
Flooring
- Wood
- Carpet
- Vinyl Plank
Bedrooms and Bathrooms
- 4 Bedrooms
- Walk-In Closet
Laundry
- Laundry on main level
- Dryer
- Washer
Home Security
- Radon Detector
- Fire and Smoke Detector
Outdoor Features
- In Ground Pool
- Balcony
- Deck
Schools
- Pendleton Heights Middle School
- Pendleton Heights High School
Utilities
- Forced Air Heating System
- Heating System Uses Gas
- Well
- Gas Water Heater
Community Details
- No Home Owners Association
Listing and Financial Details
- Assessor Parcel Number 481422400006000012
Ownership History
Purchase Details
Home Financials for this Owner
Home Financials are based on the most recent Mortgage that was taken out on this home.Purchase Details
Home Financials for this Owner
Home Financials are based on the most recent Mortgage that was taken out on this home.Purchase Details
Home Financials for this Owner
Home Financials are based on the most recent Mortgage that was taken out on this home.Purchase Details
Home Financials for this Owner
Home Financials are based on the most recent Mortgage that was taken out on this home.Similar Homes in Pendleton, IN
Home Values in the Area
Average Home Value in this Area
Purchase History
| Date | Type | Sale Price | Title Company |
|---|---|---|---|
| Warranty Deed | $380,000 | None Listed On Document | |
| Warranty Deed | -- | -- | |
| Warranty Deed | -- | None Available | |
| Interfamily Deed Transfer | -- | -- |
Mortgage History
| Date | Status | Loan Amount | Loan Type |
|---|---|---|---|
| Open | $361,000 | New Conventional | |
| Previous Owner | $250,000 | New Conventional | |
| Previous Owner | $241,000 | Stand Alone First | |
| Previous Owner | $139,600 | New Conventional | |
| Previous Owner | $139,000 | New Conventional | |
| Previous Owner | $112,000 | New Conventional | |
| Previous Owner | $133,000 | New Conventional |
Property History
| Date | Event | Price | Change | Sq Ft Price |
|---|---|---|---|---|
| 08/23/2023 08/23/23 | Sold | $380,000 | +5.6% | $171 / Sq Ft |
| 07/31/2023 07/31/23 | Pending | -- | -- | -- |
| 07/29/2023 07/29/23 | Price Changed | $359,900 | 0.0% | $162 / Sq Ft |
| 07/29/2023 07/29/23 | For Sale | $359,900 | -12.2% | $162 / Sq Ft |
| 05/16/2023 05/16/23 | Pending | -- | -- | -- |
| 05/11/2023 05/11/23 | For Sale | $409,900 | +141.1% | $185 / Sq Ft |
| 11/21/2014 11/21/14 | Sold | $170,000 | -2.2% | $73 / Sq Ft |
| 10/25/2014 10/25/14 | Pending | -- | -- | -- |
| 10/25/2014 10/25/14 | For Sale | $173,900 | -- | $75 / Sq Ft |
Tax History Compared to Growth
Tax History
| Year | Tax Paid | Tax Assessment Tax Assessment Total Assessment is a certain percentage of the fair market value that is determined by local assessors to be the total taxable value of land and additions on the property. | Land | Improvement |
|---|---|---|---|---|
| 2024 | $3,962 | $396,200 | $34,000 | $362,200 |
| 2023 | $2,600 | $253,700 | $32,400 | $221,300 |
| 2022 | $2,464 | $236,900 | $30,900 | $206,000 |
| 2021 | $2,184 | $213,500 | $28,100 | $185,400 |
| 2020 | $2,071 | $203,100 | $26,500 | $176,600 |
| 2019 | $2,074 | $203,300 | $26,500 | $176,800 |
| 2018 | $1,999 | $188,500 | $26,500 | $162,000 |
| 2017 | $1,679 | $160,800 | $22,300 | $138,500 |
| 2016 | $1,640 | $156,500 | $21,600 | $134,900 |
| 2014 | $1,503 | $134,700 | $20,000 | $114,700 |
| 2013 | $1,503 | $139,600 | $20,000 | $119,600 |
Agents Affiliated with this Home
-

Seller's Agent in 2023
Heather Upton
Keller Williams Indy Metro NE
(317) 572-5589
197 in this area
714 Total Sales
-
L
Buyer's Agent in 2023
Lindsay Sears
Compass Indiana, LLC
-
A
Seller Co-Listing Agent in 2014
Amanda Sears
Keller Williams Indy Metro NE
(317) 854-3886
17 in this area
51 Total Sales
Map
Source: MIBOR Broker Listing Cooperative®
MLS Number: 21920078
APN: 48-14-22-400-006.000-012
- 9074 Larson Dr
- 8546 Strabet Dr
- 6972 S 300 W
- 6733 S Cross St
- 6616 S Cross St
- 0 County Road 150 W
- 234 S East St
- 404 Pearl St
- 770 Candlewood Dr
- 1014 Gray Squirrel Dr
- 209 N John St
- 278 Evening Bay Ct
- 211 Taylor St
- 124 N Main St
- 1673 Creek Bed Ln
- 645 Kilmore Dr
- 658 Donegal Dr
- 9801 Zion Way
- 9806 Olympic Blvd
- 950 W St
