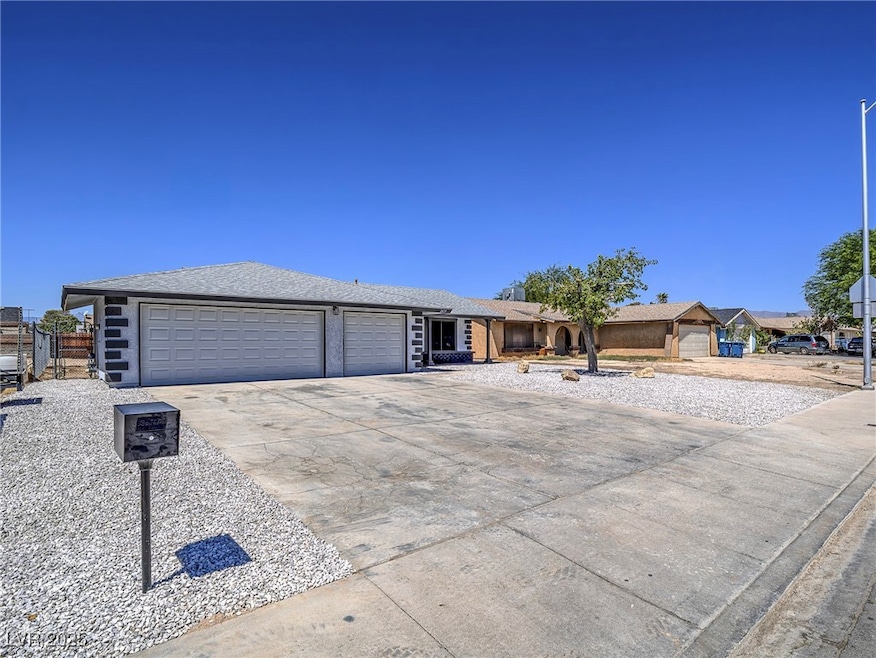
$380,000
- 3 Beds
- 2 Baths
- 1,384 Sq Ft
- 4601 Fireside Ln
- Las Vegas, NV
Beautiful single-story home with 3-car garage and no HOA! This 3-bed, 2-bath property offers vaulted ceilings, ceramic tile floors, and a cozy gas fireplace. The updated kitchen features white cabinets, stainless steel vent hood, and quartz countertops with plenty of workspace. Primary bedroom includes large windows, mirrored closets, and laminate wood flooring. Enjoy a spacious backyard with
Federico Calderon Grand Prix Realty






