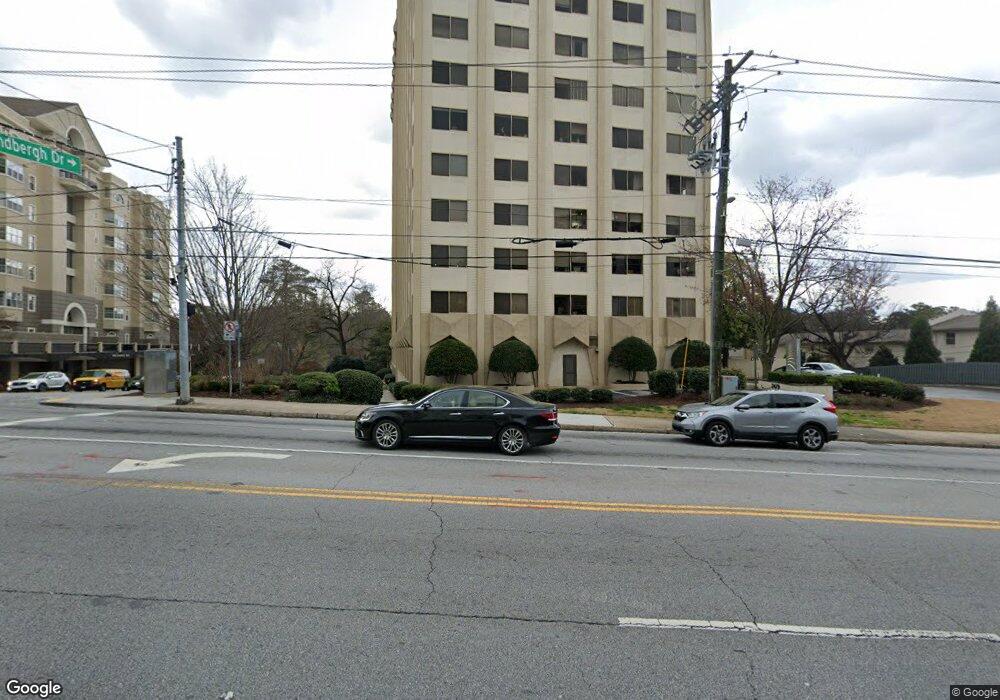Park Lane On Peachtree 2479 Peachtree Rd NE Unit 1801 Atlanta, GA 30305
Peachtree Hills NeighborhoodEstimated Value: $272,000 - $342,049
3
Beds
2
Baths
1,676
Sq Ft
$180/Sq Ft
Est. Value
About This Home
This home is located at 2479 Peachtree Rd NE Unit 1801, Atlanta, GA 30305 and is currently estimated at $301,762, approximately $180 per square foot. 2479 Peachtree Rd NE Unit 1801 is a home located in Fulton County with nearby schools including Rivers Elementary School, Sutton Middle School, and North Atlanta High School.
Ownership History
Date
Name
Owned For
Owner Type
Purchase Details
Closed on
Apr 30, 2024
Sold by
Quijano Elvia
Bought by
Neal Dionne
Current Estimated Value
Create a Home Valuation Report for This Property
The Home Valuation Report is an in-depth analysis detailing your home's value as well as a comparison with similar homes in the area
Home Values in the Area
Average Home Value in this Area
Purchase History
| Date | Buyer | Sale Price | Title Company |
|---|---|---|---|
| Neal Dionne | $285,000 | -- |
Source: Public Records
Tax History Compared to Growth
Tax History
| Year | Tax Paid | Tax Assessment Tax Assessment Total Assessment is a certain percentage of the fair market value that is determined by local assessors to be the total taxable value of land and additions on the property. | Land | Improvement |
|---|---|---|---|---|
| 2025 | $4,966 | $111,080 | $19,080 | $92,000 |
| 2023 | $4,966 | $147,400 | $15,880 | $131,520 |
| 2022 | $5,441 | $134,440 | $14,320 | $120,120 |
| 2021 | $4,774 | $117,840 | $23,160 | $94,680 |
| 2020 | $5,040 | $123,040 | $22,160 | $100,880 |
| 2019 | $86 | $118,120 | $14,560 | $103,560 |
| 2018 | $4,216 | $101,840 | $20,840 | $81,000 |
| 2017 | $4,398 | $101,840 | $20,840 | $81,000 |
| 2016 | $4,921 | $113,640 | $13,560 | $100,080 |
| 2015 | $4,933 | $113,640 | $13,560 | $100,080 |
| 2014 | $2,430 | $53,600 | $6,760 | $46,840 |
Source: Public Records
About Park Lane On Peachtree
Map
Nearby Homes
- 2479 Peachtree Rd NE Unit 407
- 2479 Peachtree Rd NE Unit 902
- 2479 Peachtree Rd NE Unit 1703
- 2479 Peachtree Rd NE Unit 1401
- 2479 Peachtree Rd NE Unit 101
- 2479 Peachtree Rd NE Unit 507
- 2479 Peachtree Rd NE Unit 1716
- 2479 Peachtree Rd NE Unit 1716
- 2479 Peachtree Rd NE Unit 708
- 2479 Peachtree Rd NE Unit 1209
- 2479 Peachtree Rd NE Unit 1103
- 2479 Peachtree Rd NE Unit 912
- 2479 Peachtree Rd NE Unit 601
- 2479 Peachtree Rd NE Unit 809
- 2479 Peachtree Rd NE Unit 402
- 2479 Peachtree Rd NE Unit 211
- 2479 Peachtree Rd NE Unit 1714
- 2479 Peachtree Rd NE Unit 1405
- 2479 Peachtree Rd NE
- 2479 Peachtree Rd NE Unit 1010
- 2479 Peachtree Rd NE Unit 307
- 2479 Peachtree Rd NE Unit 505
- 2479 Peachtree Rd NE Unit 1406
- 2479 Peachtree Rd NE Unit 709
- 2479 Peachtree Rd NE Unit 412
- 2479 Peachtree Rd NE Unit 503
- 2479 Peachtree Rd NE Unit One bedroom luxury c
- 2479 Peachtree Rd NE Unit 1506
- 2479 Peachtree Rd NE Unit 1002
- 2479 Peachtree Rd NE Unit 1502
- 2479 Peachtree Rd NE Unit 1409
- 2479 Peachtree Rd NE Unit 911
- 2479 Peachtree Rd NE Unit 106
- 2479 Peachtree Rd NE Unit 904
- 2479 Peachtree Rd NE Unit 1017
- 2479 Peachtree Rd NE Unit 1510
- 2479 Peachtree Rd NE Unit 1705
- 2479 Peachtree Rd NE Unit 1408
- 2479 Peachtree Rd NE Unit 817
- 2479 Peachtree Rd NE Unit 509
