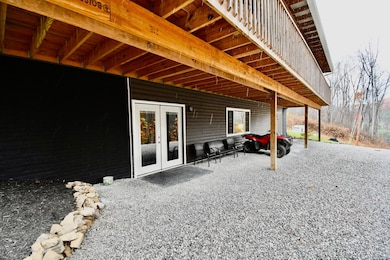24796 E Fork Rd Laurelville, OH 43135
Estimated payment $2,873/month
Highlights
- 23.52 Acre Lot
- Wood Burning Stove
- Wooded Lot
- Deck
- Stream or River on Lot
- Ranch Style House
About This Home
Experience the ultimate blend of tranquility and adventure with this 3-bedroom, 2-bath home set on 23.52 gorgeous acres in the rolling hills of Hocking County. This comfortable and efficient residence features a private primary suite and an attached garage, but the true highlight is the versatile walk-out basement, which adds an incredible 1,800 square feet of additional living space to customize to your needs. Stay cozy with a 4-ton electric heat pump or enjoy the rustic warmth of the thermostat-controlled wood-burning stove, designed to keep utility bills low. Modern convenience meets rural living with fiber optic internet currently being installed, perfect for remote work or streaming. The land itself is a natural paradise, boasting a 1-mile maintained path for hiking or ATVs, a custom-built bridge, a hunting blind, and a chicken coop ready for your homesteading dreams. It is a haven for wildlife viewing and a premier spot for mushroom hunting and foraging. Positioned as a lucrative investment or a private sanctuary, you are just 5 minutes from Tar Hollow State Park, 10 minutes from Old Man's Cave, and 15 minutes from Ash Cave. Whether you're seeking a peaceful family home, a hunting escape, or a high-potential short-term rental, this Hocking County gem offers endless possibilities
Listing Agent
M3K Real Estate Network Inc. License #2019004178 Listed on: 11/02/2025
Home Details
Home Type
- Single Family
Est. Annual Taxes
- $3,395
Year Built
- Built in 2019
Lot Details
- 23.52 Acre Lot
- Sloped Lot
- Wooded Lot
Parking
- 1 Car Attached Garage
- Heated Garage
- Garage Door Opener
Home Design
- Ranch Style House
- Poured Concrete
- Vinyl Siding
Interior Spaces
- 3,600 Sq Ft Home
- Fireplace
- Wood Burning Stove
- Insulated Windows
Kitchen
- Electric Range
- Microwave
- Dishwasher
Flooring
- Carpet
- Vinyl
Bedrooms and Bathrooms
- 3 Main Level Bedrooms
- 2 Full Bathrooms
- Garden Bath
Laundry
- Laundry on main level
- Electric Dryer Hookup
Basement
- Walk-Out Basement
- Basement Fills Entire Space Under The House
- Recreation or Family Area in Basement
Outdoor Features
- Stream or River on Lot
- Balcony
- Deck
- Shed
- Storage Shed
Utilities
- Central Air
- Heat Pump System
- Well
- Electric Water Heater
- Private Sewer
Community Details
- No Home Owners Association
Listing and Financial Details
- Assessor Parcel Number 15-000488.0100
Map
Tax History
| Year | Tax Paid | Tax Assessment Tax Assessment Total Assessment is a certain percentage of the fair market value that is determined by local assessors to be the total taxable value of land and additions on the property. | Land | Improvement |
|---|---|---|---|---|
| 2024 | $3,690 | $84,080 | $24,580 | $59,500 |
| 2023 | $3,395 | $84,080 | $24,580 | $59,500 |
| 2022 | $3,518 | $84,080 | $24,580 | $59,500 |
| 2021 | $2,737 | $59,730 | $19,650 | $40,080 |
| 2020 | $2,764 | $59,730 | $19,650 | $40,080 |
| 2019 | $711 | $15,040 | $15,040 | $0 |
| 2018 | $490 | $10,000 | $10,000 | $0 |
| 2017 | $0 | $0 | $0 | $0 |
Property History
| Date | Event | Price | List to Sale | Price per Sq Ft |
|---|---|---|---|---|
| 12/02/2025 12/02/25 | Price Changed | $498,750 | -5.0% | $139 / Sq Ft |
| 11/02/2025 11/02/25 | For Sale | $525,000 | -- | $146 / Sq Ft |
Source: Columbus and Central Ohio Regional MLS
MLS Number: 225041572
- 0 E Fork Rd
- 23584 Conrad Rd
- 0 Bellia Rd
- 24272 Conrad Rd
- 23858 State Route 327
- 25602 Narrows Rd
- 22916 Sams Creek Rd
- 0 Sam's Creek Rd Unit 225006076
- 4 Sams Creek Rd
- 28573 Ohio 327
- 56953 Mills Rd
- 21401 State Route 327
- 17452 State Route 327
- 17452 Ohio 327
- 20980 Big Pine Rd
- 30129 Steven Branch Rd
- 22913 Goose Creek Rd
- 22997 Goose Creek Rd
- 29225 Gearing Ridge Rd
- 0 Big Pine Rd
- 16020 Union Rd
- 13280 Big Cola Rd
- 767 Hopetown Rd
- 98 W Main St Unit 1
- 402 W Main St
- 478 Arch St Unit 213
- 596 W 5th St
- 813 Eaton Hollow Rd SW
- 547 Plyleys Ln
- 102 Walnut Hills Dr
- 1008 Hayden Place
- 1355 Western Ave
- 710 Pennsylvania Ave
- 480 Lancaster Pike
- 109 Caroline Ct
- 522 Nicholas Square
- 160 1/2 W Mound St
- 1906 S Pennsylvania Ave
- 154 Littlebrook Dr
- 15 Orchard Ln
Ask me questions while you tour the home.







