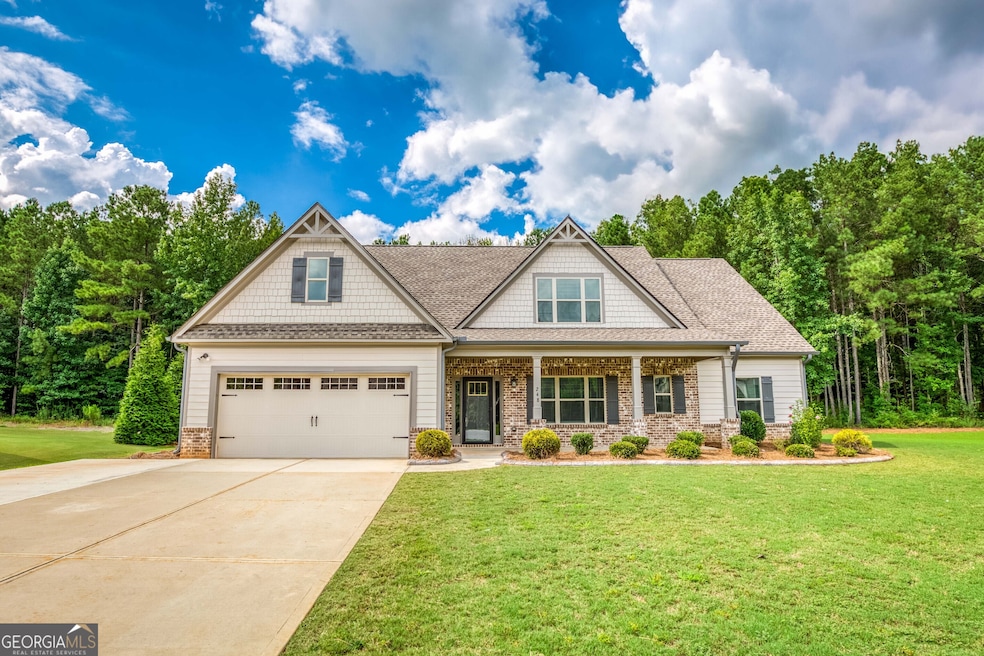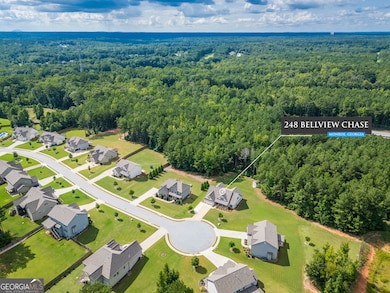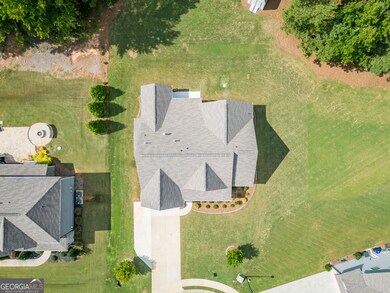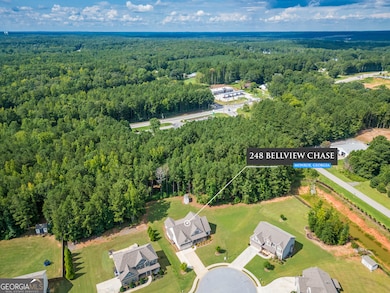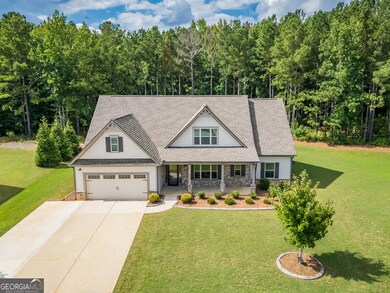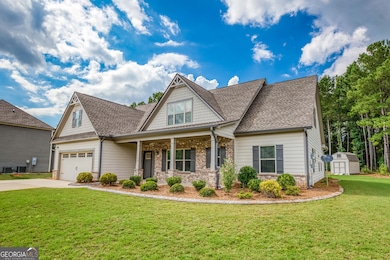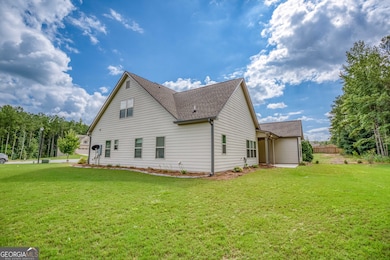248 Bellview Chase Monroe, GA 30655
Estimated payment $3,386/month
Highlights
- Gated Community
- Main Floor Primary Bedroom
- High Ceiling
- Craftsman Architecture
- Loft
- Solid Surface Countertops
About This Home
A RELIANT HOMES resale!! Better than new home located near schools, shopping, and restaurants! This stunning 4 bedroom, 3.5 bath home offers space, style, and comfort. The updated home has new interior and exterior paint with new RevWood flooring and new carpet throughout. At the heart of the home, the beautiful open kitchen and family room shine with all new appliances and a cozy brick fireplace. There's plenty of room for everyone to sit with a large breakfast area and an island complete with seating. A separate dining room off the foyer adds a touch of elegance for entertaining. The large owner's suite located on the main floor features private access to the covered back porch, creating the perfect spot for morning coffee or evening relaxation. The split bedroom plan includes two additional bedrooms with a shared dual-entry bath, while upstairs you'll find a private bedroom, a full bath, and a large loft area-ideal for a guest suite, teen retreat, or home office. Situated in a quiet cul-de-sac, this property also includes a storage building, offering extra convenience. Don't miss this move-in ready home that truly feels better than new!
Home Details
Home Type
- Single Family
Est. Annual Taxes
- $6,371
Year Built
- Built in 2021
Lot Details
- 0.78 Acre Lot
- Cul-De-Sac
HOA Fees
- $67 Monthly HOA Fees
Parking
- 2 Car Garage
Home Design
- Craftsman Architecture
- Brick Exterior Construction
- Slab Foundation
- Composition Roof
Interior Spaces
- 3,050 Sq Ft Home
- 1.5-Story Property
- High Ceiling
- Entrance Foyer
- Family Room with Fireplace
- Formal Dining Room
- Loft
- Carpet
Kitchen
- Breakfast Area or Nook
- Breakfast Bar
- Built-In Oven
- Cooktop
- Dishwasher
- Kitchen Island
- Solid Surface Countertops
Bedrooms and Bathrooms
- 4 Bedrooms | 3 Main Level Bedrooms
- Primary Bedroom on Main
- Split Bedroom Floorplan
- Walk-In Closet
- Double Vanity
- Soaking Tub
Laundry
- Laundry Room
- Laundry in Hall
Outdoor Features
- Shed
- Porch
Schools
- Walnut Grove Elementary School
- Youth Middle School
- Walnut Grove High School
Utilities
- Central Heating and Cooling System
- Tankless Water Heater
- Septic Tank
Community Details
Overview
- $650 Initiation Fee
- Association fees include ground maintenance
- Belmont Subdivision
Security
- Gated Community
Map
Home Values in the Area
Average Home Value in this Area
Tax History
| Year | Tax Paid | Tax Assessment Tax Assessment Total Assessment is a certain percentage of the fair market value that is determined by local assessors to be the total taxable value of land and additions on the property. | Land | Improvement |
|---|---|---|---|---|
| 2024 | $5,752 | $216,120 | $32,800 | $183,320 |
| 2023 | $5,350 | $183,000 | $28,000 | $155,000 |
| 2022 | $5,104 | $168,480 | $25,400 | $143,080 |
| 2021 | $1,428 | $42,000 | $18,000 | $24,000 |
| 2020 | $595 | $16,000 | $16,000 | $0 |
Property History
| Date | Event | Price | List to Sale | Price per Sq Ft |
|---|---|---|---|---|
| 10/31/2025 10/31/25 | Pending | -- | -- | -- |
| 09/30/2025 09/30/25 | Price Changed | $529,000 | -3.7% | $173 / Sq Ft |
| 08/25/2025 08/25/25 | For Sale | $549,400 | -- | $180 / Sq Ft |
Purchase History
| Date | Type | Sale Price | Title Company |
|---|---|---|---|
| Warranty Deed | $414,600 | -- | |
| Quit Claim Deed | -- | -- | |
| Warranty Deed | $405,305 | -- |
Mortgage History
| Date | Status | Loan Amount | Loan Type |
|---|---|---|---|
| Previous Owner | $200,000 | New Conventional |
Source: Georgia MLS
MLS Number: 10590933
APN: N076K-036
- 83 Bella Dr
- 43 Belmont Ct
- 324 Bella Dr
- 502 Camp Lake Rd
- 4335 Lakeside Blvd Unit 6
- 5085 Forest Hill Dr
- 6440 Old Mill Ln
- 991 H D Atha Rd
- 2104 Meadowood Cove
- 2112 Meadowood Cove
- 635 Nunnally Farm Rd
- Riley A.3 2 Side Entry Plan at Nunnally Farm Rd
- 3980 Lakeside Blvd Unit 3
- 543 Sterling Water Dr
- 1081 Hawthorn Ct
- 561 Sterling Water Dr
