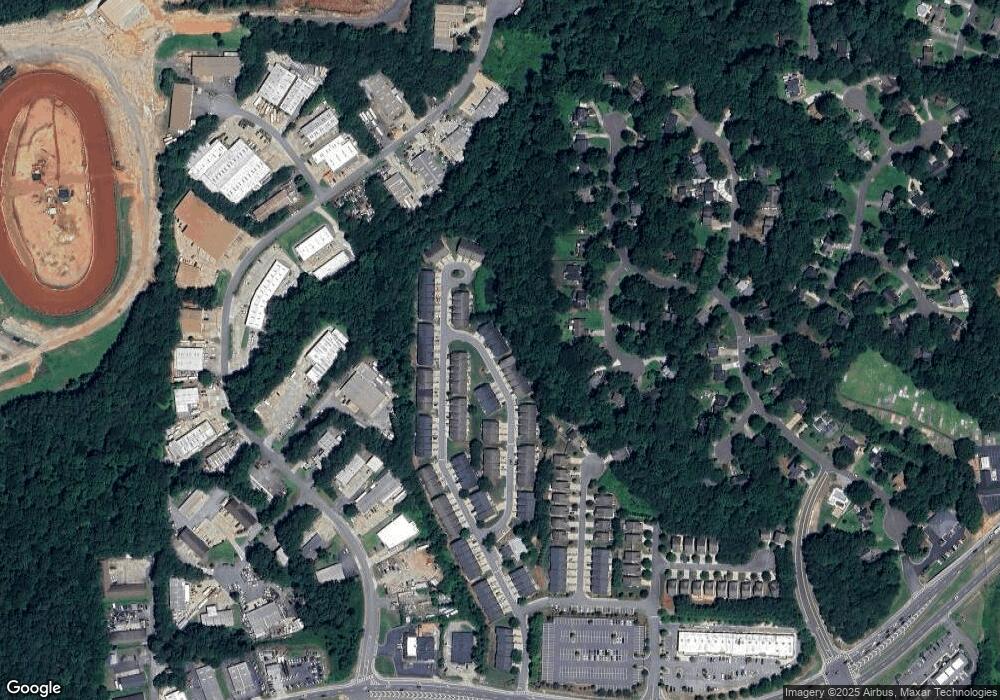248 Bobbie Way Woodstock, GA 30189
Oak Grove NeighborhoodEstimated Value: $349,000 - $354,714
3
Beds
3
Baths
1,794
Sq Ft
$196/Sq Ft
Est. Value
About This Home
This home is located at 248 Bobbie Way, Woodstock, GA 30189 and is currently estimated at $351,857, approximately $196 per square foot. 248 Bobbie Way is a home with nearby schools including Carmel Elementary School, Woodstock Middle School, and Woodstock High School.
Ownership History
Date
Name
Owned For
Owner Type
Purchase Details
Closed on
Sep 26, 2017
Sold by
Venture Homes
Bought by
Warren Taylor Shea
Current Estimated Value
Home Financials for this Owner
Home Financials are based on the most recent Mortgage that was taken out on this home.
Original Mortgage
$176,804
Outstanding Balance
$147,170
Interest Rate
3.87%
Mortgage Type
FHA
Estimated Equity
$204,687
Purchase Details
Closed on
Mar 24, 2017
Sold by
Not Provided
Bought by
Venture Homes Inc
Create a Home Valuation Report for This Property
The Home Valuation Report is an in-depth analysis detailing your home's value as well as a comparison with similar homes in the area
Home Values in the Area
Average Home Value in this Area
Purchase History
| Date | Buyer | Sale Price | Title Company |
|---|---|---|---|
| Warren Taylor Shea | $180,067 | -- | |
| Venture Homes Inc | $137,500 | -- |
Source: Public Records
Mortgage History
| Date | Status | Borrower | Loan Amount |
|---|---|---|---|
| Open | Warren Taylor Shea | $176,804 |
Source: Public Records
Tax History Compared to Growth
Tax History
| Year | Tax Paid | Tax Assessment Tax Assessment Total Assessment is a certain percentage of the fair market value that is determined by local assessors to be the total taxable value of land and additions on the property. | Land | Improvement |
|---|---|---|---|---|
| 2025 | $3,839 | $146,188 | $26,000 | $120,188 |
| 2024 | $3,659 | $145,844 | $26,000 | $119,844 |
| 2023 | $2,810 | $142,096 | $26,000 | $116,096 |
| 2022 | $2,541 | $107,188 | $18,000 | $89,188 |
| 2021 | $2,421 | $92,880 | $18,000 | $74,880 |
| 2020 | $2,195 | $83,080 | $16,000 | $67,080 |
| 2019 | $1,909 | $70,720 | $12,400 | $58,320 |
| 2018 | $1,749 | $63,440 | $12,400 | $51,040 |
| 2017 | $87 | $31,000 | $12,400 | $0 |
| 2016 | $87 | $7,500 | $3,000 | $0 |
| 2015 | $82 | $7,000 | $2,800 | $0 |
| 2014 | $82 | $7,000 | $2,800 | $0 |
Source: Public Records
Map
Nearby Homes
- 177 Townview Dr
- 219 Bobbie Way
- 123 Williamsburg Ln
- 303 Woodson Way
- 316 Woodson Way
- 336 Lanier Cir
- 427 Lanier Cir
- 342 Lanier Cir
- 423 Lanier Cir
- 346 Lanier Cir
- 418 Lanier Cir
- 358 Lanier Cir
- 422 Lanier Cir
- 362 Lanier Cir
- 370 Lanier Cir
- 301 Hayden Cir
- 319 Hayden Cir
- 374 Lanier Cir
- 360 Hayden Cir
- 354 Hayden Cir
- 250 Bobbie Way
- 246 Bobbie Way
- 244 Bobbie Way
- 252 Bobbie Way Unit 68
- 254 Bobbie Way
- 242 Bobbie Way
- 256 Bobbie Way Unit 66
- 240 Bobbie Way
- 238 Bobbie Way
- 233 Bobbie Way
- 233 Bobbie Way Unit 113
- 236 Bobbie Way
- 174 Townview Dr
- 176 Townview Dr
- 231 Bobbie Way Unit 114
- 172 Townview Dr
- 170 Townview Dr
- 229 Bobbie Way Unit 115
- 168 Townview Dr Unit 108
- 168 Townview Dr
