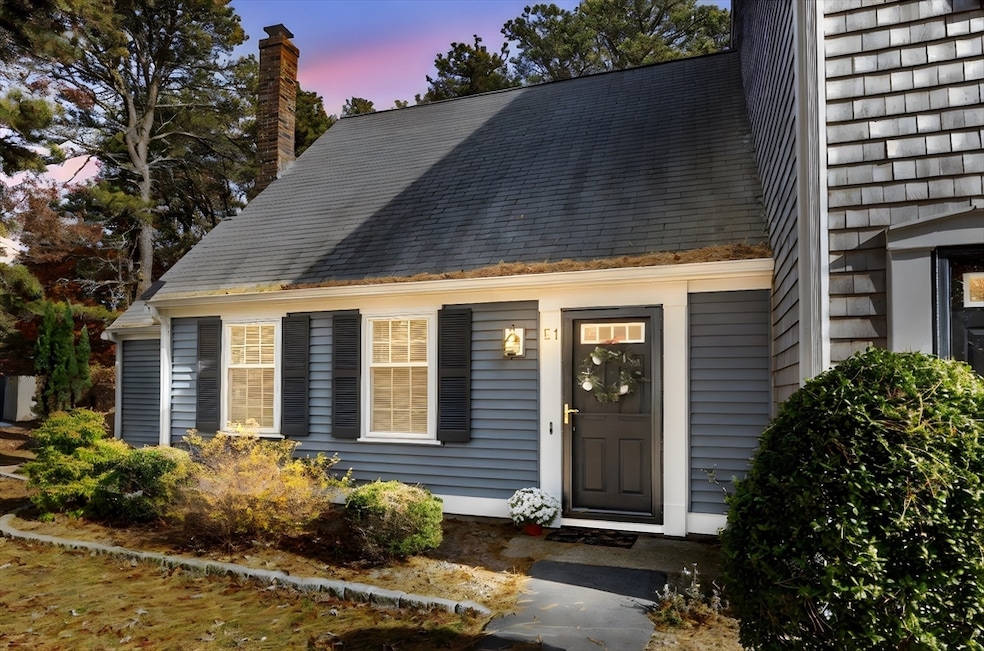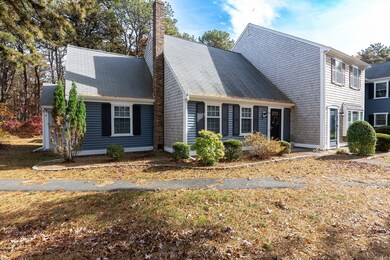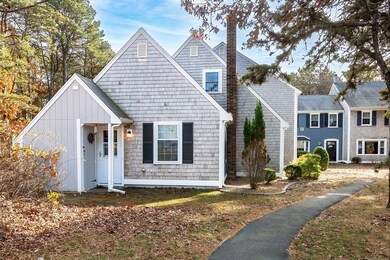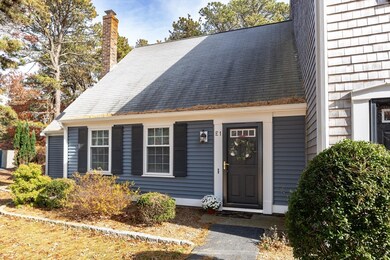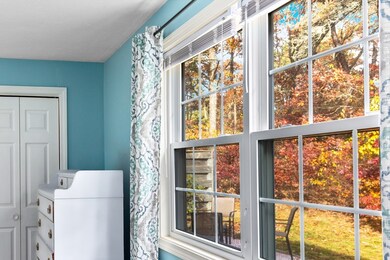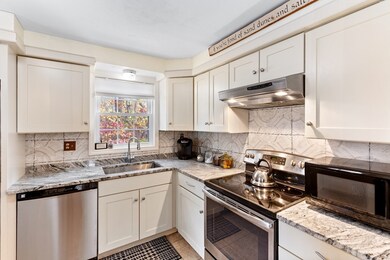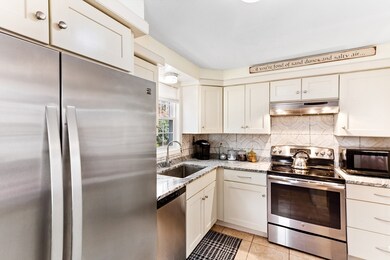248 Camp St Unit E1 West Yarmouth, MA 02673
West Yarmouth NeighborhoodEstimated payment $2,355/month
Highlights
- Golf Course Community
- Open Floorplan
- Cathedral Ceiling
- Medical Services
- Property is near public transit
- Engineered Wood Flooring
About This Home
OPEN HOUSE SUNDAY-11/16-12 PM-2 PM-Wonderful end-unit Cape-style condo with loft for extra sleeping space. Quintessential Cape Cod setting in a private enclave close to shopping, beaches and highway access. The well-kept kitchen includes all appliances along with a washer and dryer. The cathedral-ceiling family room has the "wow" factor. There is plenty of seating for guests both in the kitchen and in the open-concept family room., The open staircase to loft adds an attractive architectural feature while providing your family/friends privacy within the home. The loft has an awesome sleeping alcove, an office area and comfortable seating under the skylight. Enjoy generous storage located within the eaves and also in the exterior attached shed. Easy one step to interior and convenient parking. The quiet, private backyard abuts a wooded area offers a wonderful space for outdoor seating area. This home is truly one-of-a-kind—come see and fall in love!
Open House Schedule
-
Sunday, November 16, 202512:00 to 2:00 pm11/16/2025 12:00:00 PM +00:0011/16/2025 2:00:00 PM +00:00Add to Calendar
Townhouse Details
Home Type
- Townhome
Est. Annual Taxes
- $1,820
Year Built
- Built in 1985
HOA Fees
- $465 Monthly HOA Fees
Home Design
- Entry on the 1st floor
- Frame Construction
- Shingle Roof
Interior Spaces
- 1,041 Sq Ft Home
- 1-Story Property
- Open Floorplan
- Cathedral Ceiling
- Skylights
- Dining Area
- Loft
- Storage
Kitchen
- Range
- Microwave
- Dishwasher
- Solid Surface Countertops
Flooring
- Engineered Wood
- Wall to Wall Carpet
Bedrooms and Bathrooms
- 1 Primary Bedroom on Main
- 1 Full Bathroom
- Bathtub with Shower
- Linen Closet In Bathroom
Laundry
- Laundry on main level
- Dryer
- Washer
Parking
- 1 Car Parking Space
- Common or Shared Parking
- Guest Parking
- Deeded Parking
- Assigned Parking
Location
- Property is near public transit
- Property is near schools
Utilities
- Central Air
- 1 Cooling Zone
- 1 Heating Zone
- Heating Available
- Private Sewer
- Cable TV Available
Additional Features
- Level Entry For Accessibility
- Outdoor Storage
- End Unit
Listing and Financial Details
- Assessor Parcel Number M:0053 B:00020 L:0CE1,2418740
Community Details
Overview
- Association fees include insurance, maintenance structure, road maintenance, ground maintenance, snow removal, trash, reserve funds
- 66 Units
- Near Conservation Area
Amenities
- Medical Services
- Common Area
- Shops
Recreation
- Golf Course Community
- Jogging Path
Pet Policy
- No Pets Allowed
Map
Home Values in the Area
Average Home Value in this Area
Tax History
| Year | Tax Paid | Tax Assessment Tax Assessment Total Assessment is a certain percentage of the fair market value that is determined by local assessors to be the total taxable value of land and additions on the property. | Land | Improvement |
|---|---|---|---|---|
| 2025 | $1,820 | $257,000 | $0 | $257,000 |
| 2024 | $2,079 | $281,700 | $0 | $281,700 |
| 2023 | $1,909 | $235,400 | $0 | $235,400 |
| 2022 | $1,781 | $194,000 | $0 | $194,000 |
| 2021 | $1,548 | $161,900 | $0 | $161,900 |
| 2020 | $1,743 | $174,300 | $0 | $174,300 |
| 2019 | $1,639 | $162,300 | $0 | $162,300 |
| 2018 | $1,485 | $144,300 | $0 | $144,300 |
| 2017 | $1,413 | $141,000 | $0 | $141,000 |
| 2016 | $1,325 | $132,800 | $0 | $132,800 |
| 2015 | $1,165 | $116,000 | $0 | $116,000 |
Property History
| Date | Event | Price | List to Sale | Price per Sq Ft | Prior Sale |
|---|---|---|---|---|---|
| 11/13/2025 11/13/25 | For Sale | $329,900 | +69.2% | $317 / Sq Ft | |
| 01/06/2020 01/06/20 | Sold | $195,000 | -9.3% | $187 / Sq Ft | View Prior Sale |
| 11/25/2019 11/25/19 | Pending | -- | -- | -- | |
| 09/11/2019 09/11/19 | For Sale | $215,000 | -- | $207 / Sq Ft |
Purchase History
| Date | Type | Sale Price | Title Company |
|---|---|---|---|
| Quit Claim Deed | -- | None Available | |
| Not Resolvable | $195,000 | None Available | |
| Deed | $150,000 | -- | |
| Foreclosure Deed | $180,000 | -- | |
| Deed | $209,500 | -- |
Mortgage History
| Date | Status | Loan Amount | Loan Type |
|---|---|---|---|
| Previous Owner | $125,000 | New Conventional | |
| Previous Owner | $135,000 | Purchase Money Mortgage | |
| Previous Owner | $167,600 | Purchase Money Mortgage | |
| Previous Owner | $41,900 | No Value Available |
Source: MLS Property Information Network (MLS PIN)
MLS Number: 73454666
APN: YARM-000053-000020-E000001-C000000
- 248 Camp St Unit P5
- 248 Camp St Unit M5
- 61 Coolidge Rd
- 25 Industrial Park Rd
- 68 Lumberjack Trail
- 29 Lumberjack Trail
- 481 Buck Island Rd Unit 17FA
- 481 Buck Island Rd Unit 9AA
- 23 Baxter Ave
- 441 Buck Island Rd Unit G3
- 441 Buck Island Rd Unit G3
- 16 Iyannough Rd
- 48 Wendward Way
- 0 Ken's Way
- 60 Baxter Ave
- 300 Buck Island Rd Unit 13F
- 300 Buck Island Rd Unit C13F
- 73 Baxter Ave
- 22 Terry Ct
- 9 Roberta Dr
- 90 Wendward Way Unit 90
- 40 Bradford Rd
- 215 W Main St Unit 1A
- 252 Main St Unit 2
- 27 Pleasant St
- 60 Pleasant St Unit 3B
- 40 Pleasant St
- 35 Arlington St
- 13 Railway Bluff Unit 2nd floor
- 40 North St Unit 8
- 42 North St Unit 7
- 42 North St Unit 4
- 483 Route 28
- 118 Walton Ave
- 474 Main St
- 45 Checkerberry Ln
- 7 Water St
- 1272 Mary Dunn Rd
- 265 Communication Way
- 94 Country Club Dr Unit Country Club
