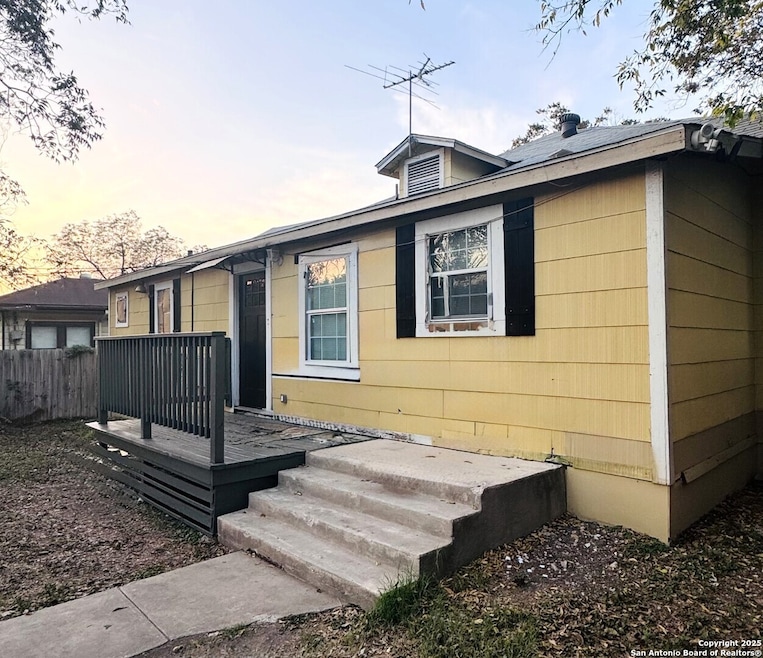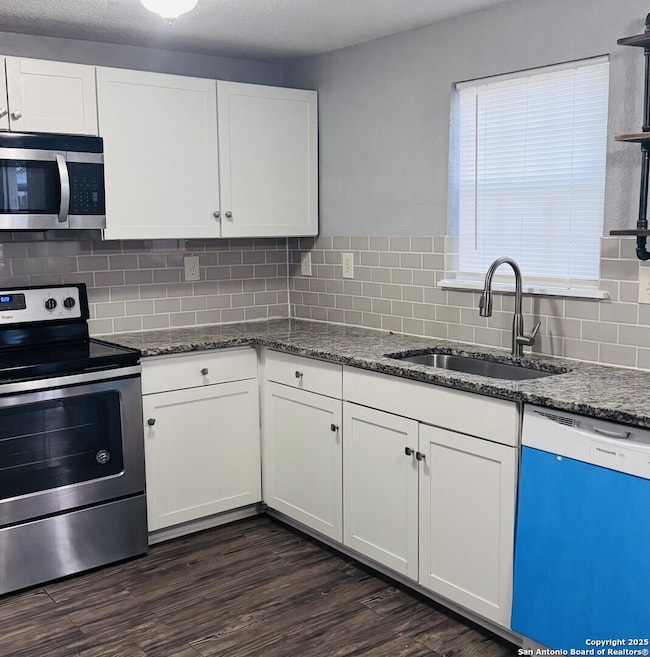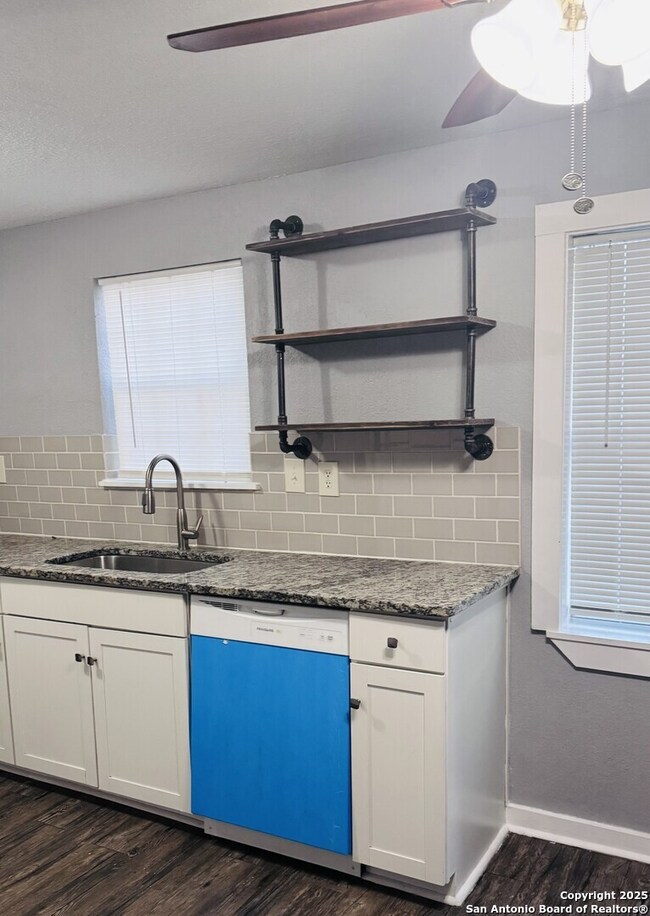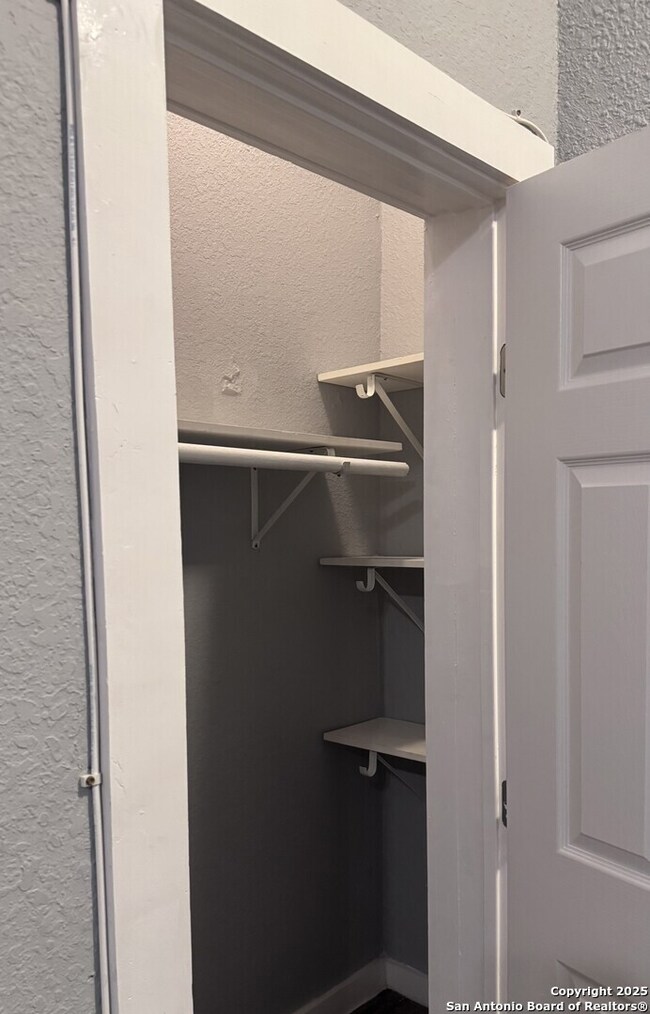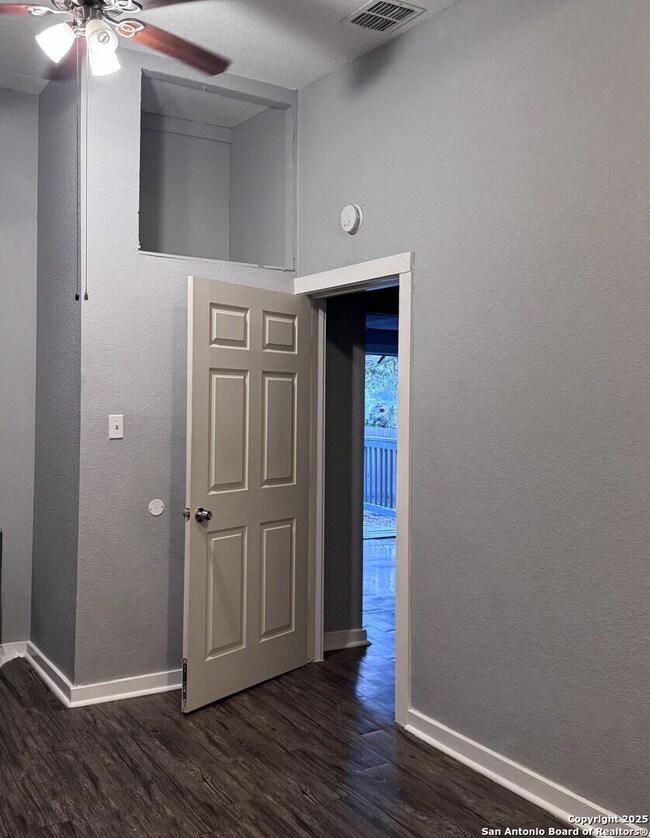248 Clifford Ct Unit 102 San Antonio, TX 78210
Riverside Neighborhood
2
Beds
2
Baths
1,610
Sq Ft
6,970
Sq Ft Lot
Highlights
- Laundry Room
- Ceiling Fan
- 1-Story Property
- Central Heating and Cooling System
About This Home
For Rent: Adorable 2 Bed / 2 Bath Duplex - Cozy & Private! Step into comfort with this charming 2-bedroom, 2-bath duplex that offers the perfect blend of privacy and charm. Designed for peaceful living, this unit feels like your own private retreat. Features include: Private fenced in yard. Thoughtfully designed layout with a sense of seclusion Laundry room inside the unit for added convenience. Inviting front porch-ideal for relaxing with a glass of Texas tea. Solid countertops and glass back-splash add to the comfort of your new place.
Property Details
Home Type
- Multi-Family
Est. Annual Taxes
- $6,613
Year Built
- Built in 1927
Lot Details
- 6,970 Sq Ft Lot
Home Design
- Triplex
- Composition Roof
Interior Spaces
- 1,610 Sq Ft Home
- 1-Story Property
- Ceiling Fan
- Window Treatments
- Linoleum Flooring
- Stove
Bedrooms and Bathrooms
- 2 Bedrooms
- 2 Full Bathrooms
Laundry
- Laundry Room
- Washer Hookup
Schools
- Riverside Elementary School
- Brackenrdg High School
Utilities
- Central Heating and Cooling System
- Electric Water Heater
Community Details
- Built by Medina Homes
- Fair North Subdivision
Listing and Financial Details
- Rent includes noinc
- Assessor Parcel Number 065000010120
- Seller Concessions Offered
Map
Source: San Antonio Board of REALTORS®
MLS Number: 1925011
APN: 06500-001-0120
Nearby Homes
- 228 Clifford Ct
- 230 Glenwood Ct
- 157 Halliday Ave
- 133 Chicago Blvd
- 202 Chicago Blvd
- 131 Chicago Blvd
- 414 Chicago Blvd
- 406 Halliday Ave
- 125 Glenwood Ct
- 502 Topeka Blvd
- 3621 S Presa St
- 519 Topeka Blvd
- 110 Zapata St
- 134 Arlington Ct
- 523 Topeka Blvd
- 134 Baldwin Blvd
- 2815 S Pine St
- 1043 Steves Ave
- 123 Fairview Ave Unit 3
- 139 Hansford St
- 248 Clifford Ct Unit 101
- 120 Chicago Blvd
- 312 Arlington Ct Unit 102
- 326 Arlington Ct Unit WEST
- 315 Fair Ave Unit 4
- 315 Fair Ave Unit 3
- 3916 S Presa St Unit B
- 519 Topeka Blvd Unit 3
- 119 Rockwood Ct
- 126 Uvalde St Unit 102
- 115 Caldwell St Unit 3
- 125 Ada St Unit 1
- 143 Tremlett Ave Unit B
- 1039 Mckinley Ave
- 110 Webb Unit 101
- 106 Regina St
- 1031 Schley Ave
- 434 Buckingham Ave Unit 3
- 503 E Mitchell St Unit 101
- 410 Regina St
