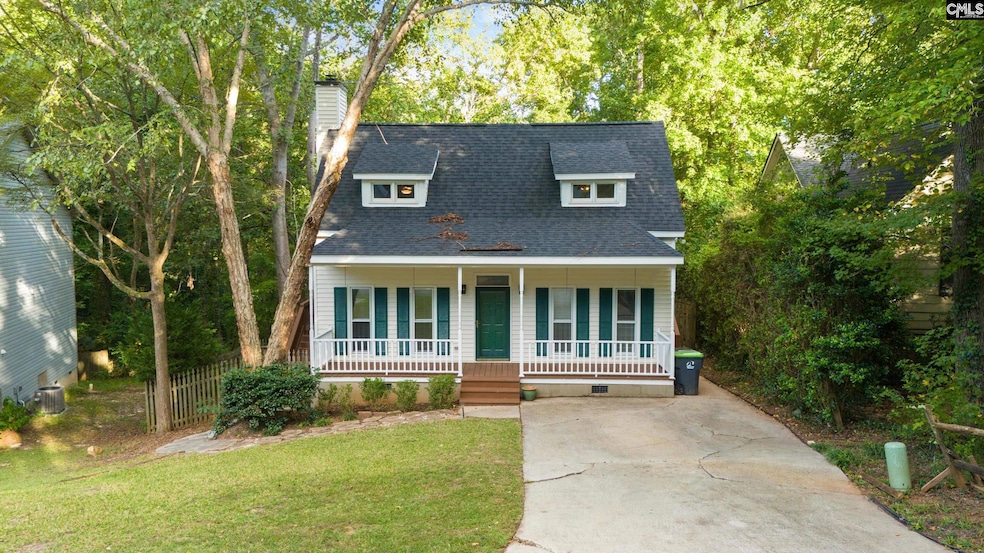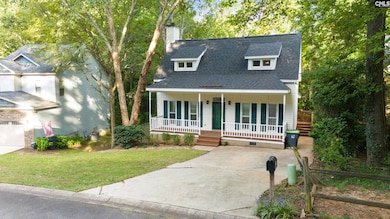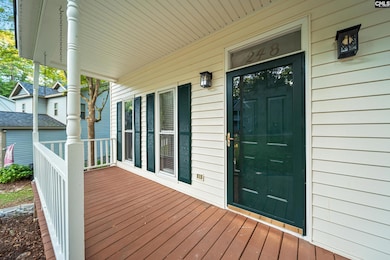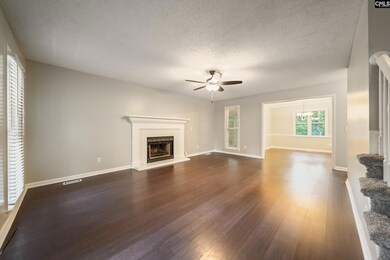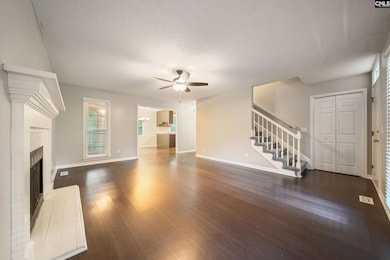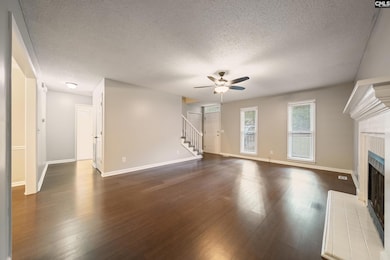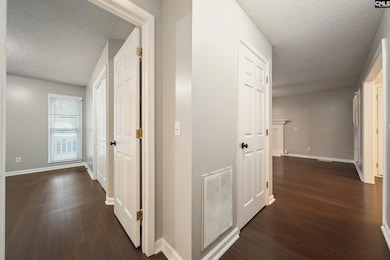248 Conrad Cir Columbia, SC 29212
Northwest Columbia NeighborhoodEstimated payment $1,443/month
Highlights
- Cape Cod Architecture
- Separate Shower in Primary Bathroom
- Wood Fence
- Main Floor Bedroom
- Ceiling Fan
- Wood Burning Fireplace
About This Home
Must see this beautiful Move In Ready home in the best location! This two-level layout offers one bedroom and full bath on the main floor and 2 bedroom 2 baths upstairs. The awesome front porch is a wonderful spot to soak in the peaceful surroundings of the Walden neighborhood. The main floor's large family room with a wood-burning fireplace and gorgeous flooring makes it cozy and inviting. Check out the updated kitchen with laundry closet and exit to side porch. The screened porch off the dining area is the perfect place to relax and enjoy the mornings, evenings or all day long! Upstairs you find the master bedroom with a large private bath and the 3rd bedroom with a full bath in the hall. Brand new carpet upstairs! Lots of storage and natural light throughout the home. New 2025 Roof and Water Heater! Walden community is located in walking distance of the Murraywood Swim Club and Nursey Rd Elementary School. Minutes to Lake Murray, Saluda Shoals, Harbison, and downtown Columbia. Very few homes come on the market in this neighborhood so grab it while you can!! Disclaimer: CMLS has not reviewed and, therefore, does not endorse vendors who may appear in listings.
Home Details
Home Type
- Single Family
Est. Annual Taxes
- $824
Year Built
- Built in 1990
Lot Details
- 7,013 Sq Ft Lot
- Wood Fence
- Back Yard Fenced
HOA Fees
- $4 Monthly HOA Fees
Home Design
- Cape Cod Architecture
- Masonite
Interior Spaces
- 1,736 Sq Ft Home
- 2-Story Property
- Ceiling Fan
- Wood Burning Fireplace
- Living Room with Fireplace
- Laminate Flooring
- Crawl Space
- Attic Access Panel
- Fire and Smoke Detector
Kitchen
- Dishwasher
- Formica Countertops
- Disposal
Bedrooms and Bathrooms
- 3 Bedrooms
- Main Floor Bedroom
- Separate Shower in Primary Bathroom
Laundry
- Laundry on main level
- Laundry in Kitchen
Schools
- Nursery Road Elementary School
- Crossroads Middle School
- Irmo High School
Utilities
- Heat Pump System
- Cable TV Available
Community Details
- Association fees include common area maintenance
- Walden HOA
- Walden Subdivision
Map
Home Values in the Area
Average Home Value in this Area
Tax History
| Year | Tax Paid | Tax Assessment Tax Assessment Total Assessment is a certain percentage of the fair market value that is determined by local assessors to be the total taxable value of land and additions on the property. | Land | Improvement |
|---|---|---|---|---|
| 2024 | $824 | $5,382 | $1,149 | $4,233 |
| 2023 | $824 | $5,382 | $1,149 | $4,233 |
| 2020 | $876 | $5,382 | $1,149 | $4,233 |
| 2019 | $778 | $4,680 | $1,200 | $3,480 |
| 2018 | $683 | $4,680 | $1,200 | $3,480 |
| 2017 | $665 | $4,680 | $1,200 | $3,480 |
| 2016 | $683 | $4,680 | $1,200 | $3,480 |
| 2014 | $858 | $5,840 | $1,400 | $4,440 |
| 2013 | -- | $5,840 | $1,400 | $4,440 |
Property History
| Date | Event | Price | List to Sale | Price per Sq Ft |
|---|---|---|---|---|
| 10/09/2025 10/09/25 | For Sale | $260,000 | -- | $150 / Sq Ft |
Purchase History
| Date | Type | Sale Price | Title Company |
|---|---|---|---|
| Deed | $132,000 | None Available | |
| Deed | $114,500 | -- |
Mortgage History
| Date | Status | Loan Amount | Loan Type |
|---|---|---|---|
| Open | $105,600 | New Conventional |
Source: Consolidated MLS (Columbia MLS)
MLS Number: 619231
APN: 002755-01-029
- 2008 Cedarbrook Dr
- 1605 Shortstream Ct
- 372 Conrad Cir
- 329 Old Wood Dr
- 6610 Nursery Rd
- 338 Old Wood Dr
- 1616 Wildleaf Ct
- 345 Old Wood Dr
- 124 Aldbury Rd
- 1056 Lofty Pine Dr
- 0 Wescott Rd
- 430 Sterling Bridge Rd
- 1820 Shadowood Dr
- 123 Stephenson Ln
- 525 Smiths Market Rd
- 111 Rusty Barn Rd
- 107 Fifeshire Dr
- 215 Wilton Hill Rd
- 248 Rolling Rock Rd
- 612 Rapids Rd
- 252 Conrad Cir
- 213 Guild Hall Dr
- 512 Smith's Market Rd
- 1608 Darnell Rd
- 227 Jimmy Love Ln
- 1220 Meredith Dr
- 2038 Lake Murray Blvd
- 2235 Lake Murray Blvd
- 250 Crossbow Dr
- 2170 N Lake Dr
- 241 Friarsgate Blvd
- 401 Columbiana Dr
- 103 Paces Brook Ave
- 108 Mill Wheel Dr
- 436 Harleston Rd
- 589 Glenmanor Dr
- 409 Grantham Rd
- 112 Whitby Rd
- 408 Foxfire Dr
- 217 Chadford Rd
