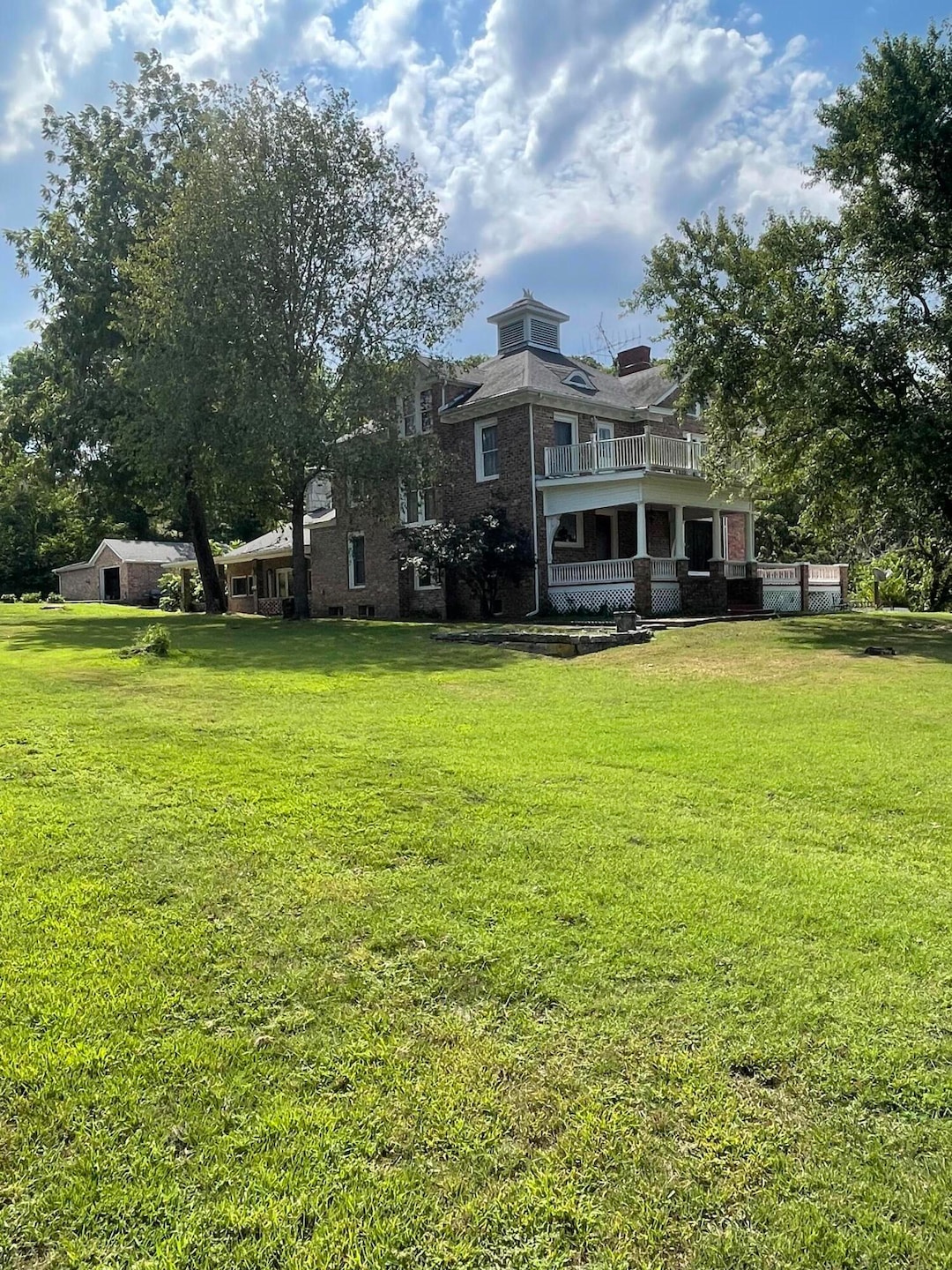248 Elk O Zar Rd Lanagan, MO 64847
Estimated payment $70,171/month
Highlights
- In Ground Pool
- Waterfront
- Vaulted Ceiling
- Panoramic View
- 1,850 Acre Lot
- Hydromassage or Jetted Bathtub
About This Home
FIRST TIME HITTING THE MARKET. 1850 +/- CONTINUOUS ACRES sitting between Elk River and Indian Creek. A rare opportunity to purchase a prime, beautiful property in the Ozarks of Southwest Missouri. This property has rolling hills, open and wooded land, panoramic views, 180 acres of hay meadows with unlimited possibilities for building sites, campgrounds, RV parks and recreation. Hunting and fishing are abundant and also timber land with many Walnut and Pine trees. There are two caves, 3 miles of Elk River Frontage and Indian Creek. A premier cattle and horse ranch with several ponds, four water wells, corrals, barns. This ranch has the capacity to run a 400 head cow/calf operation. Located within the rolling hills is a beautiful, 3 story, turn of the century, historical home with original trim and fireplaces. This well-maintained home has been in the family for 50 years. It has 5 bedrooms, 3 bathrooms, 2 1/2 baths, a large game room with a pellet stove. This is a perfect setting to host large gatherings making it a choice hunting club property. Included on the property is a hunting cabin and small bunk house. Taxes and utilities are inexpensive. This property is perfect for trail rides and has abundant opportunities for canoeing, kayaking, fishing, wildlife viewing and photography. Close access to the intestate and local airports. The home and main entrance to the property is located 2 miles off Intestate 49. CONVENIENTLY LOCATED
* 30 MINUTES TO BENTONVILLE, AR
*30 MINUTES TO XNA AIRPORT
*50 MINUTES TO TO FAYETTEVILLE AR
*35 MINUTES TO JOPLIN
*2 HOURS TO BRANSON, MO
*2 HOURS TO SPRINGFILED, MO
*3 HOURS TO KANSAS CITY, MO
* 2 HOURS TO TULSA, OK
Home Details
Home Type
- Single Family
Est. Annual Taxes
- $3,373
Year Built
- Built in 1906
Lot Details
- 1,850 Acre Lot
- Waterfront
- Property fronts a state road
- Cross Fenced
- Perimeter Fence
Property Views
- River
- Panoramic
- Creek or Stream
Home Design
- Brick Exterior Construction
Interior Spaces
- 6,287 Sq Ft Home
- 3-Story Property
- Wet Bar
- Beamed Ceilings
- Vaulted Ceiling
- Blinds
- Family Room with Fireplace
- Living Room with Fireplace
- Unfinished Basement
- Partial Basement
- Washer and Dryer Hookup
Kitchen
- Built-In Electric Oven
- Electric Cooktop
- Microwave
Flooring
- Carpet
- Tile
Bedrooms and Bathrooms
- 5 Bedrooms
- Walk-In Closet
- Hydromassage or Jetted Bathtub
- Walk-in Shower
Parking
- 2 Car Detached Garage
- Driveway
- Electric Gate
Outdoor Features
- In Ground Pool
- Covered Patio or Porch
Schools
- Anderson Elementary School
- Anderson High School
Utilities
- Central Heating and Cooling System
- Pellet Stove burns compressed wood to generate heat
- Private Company Owned Well
- Septic Tank
- Private Sewer
Listing and Financial Details
- Assessor Parcel Number 16-3.0-06-000-000-001.000
Map
Home Values in the Area
Average Home Value in this Area
Property History
| Date | Event | Price | Change | Sq Ft Price |
|---|---|---|---|---|
| 07/22/2025 07/22/25 | Pending | -- | -- | -- |
| 03/17/2025 03/17/25 | For Sale | $12,765,000 | 0.0% | $2,030 / Sq Ft |
| 03/16/2025 03/16/25 | Off Market | -- | -- | -- |
| 09/23/2024 09/23/24 | For Sale | $12,765,000 | 0.0% | $2,030 / Sq Ft |
| 09/15/2024 09/15/24 | Off Market | -- | -- | -- |
| 03/11/2024 03/11/24 | For Sale | $12,765,000 | 0.0% | $2,030 / Sq Ft |
| 11/06/2023 11/06/23 | Off Market | -- | -- | -- |
| 07/12/2023 07/12/23 | Price Changed | $12,765,000 | -8.0% | $2,030 / Sq Ft |
| 03/06/2023 03/06/23 | For Sale | $13,875,000 | -- | $2,207 / Sq Ft |
Source: Southern Missouri Regional MLS
MLS Number: 60237773
- 457 Thompson Ln
- 539 Thompson Ln
- 267 Knox Ln
- 4.19 Acres Younkers Ln
- 119 Younkers Ln
- 233 Happy Hollow Rd
- 80 Pleasant Ridge Tract B
- 80 Pleasant Ridge Rd
- 80
- 154 Old Plank Ln
- 437 Pleasant Ridge
- 101 Poindexter Dr
- 16.7 AC Turkey Ridge Ct
- Lot 14 Ave
- 20 Ac Jesse James Rd
- Lot 19 Corner of Landon & Armstrong Ave
- Lot 19 Ave
- Lot 18 Armstrong Ave







