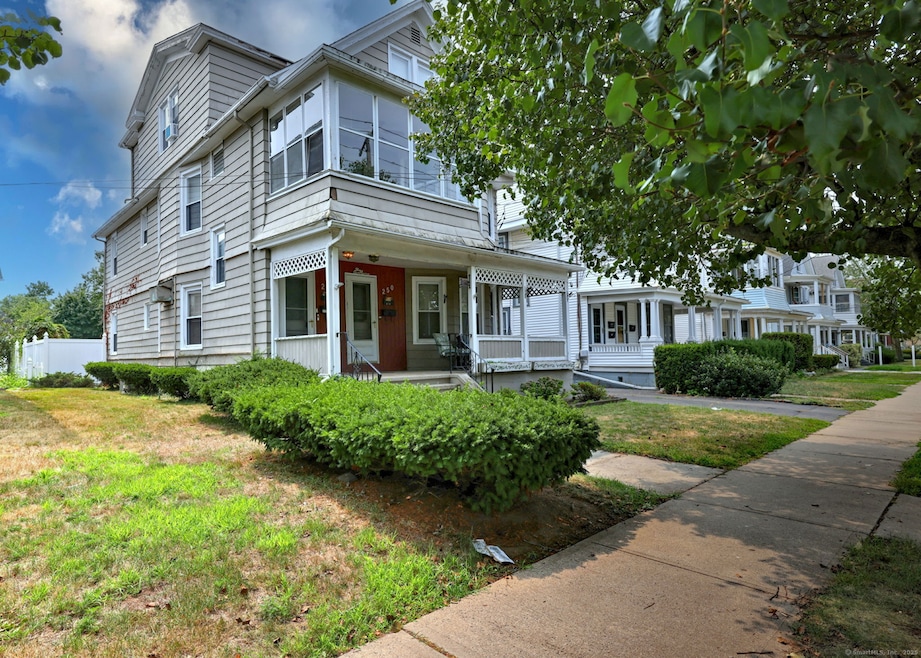
248 Elm St West Haven, CT 06516
West Haven Center NeighborhoodEstimated payment $3,227/month
Highlights
- Very Popular Property
- Thermal Windows
- Storm Windows
- Attic
- Porch
- Shed
About This Home
This charming three-family home is hitting the market for the first time in years and offers a fantastic opportunity for both owner-occupants and investors. A welcoming front porch sets the tone as you enter the property, adding curb appeal and a cozy spot to relax outdoors. The first and second floors feature spacious living and dining rooms, eat-in kitchens, plus two bedrooms and a full bath. The first-floor unit includes a warm entry foyer with a wet bar-perfect for entertaining-and is equipped with central air for added comfort. The third-floor apartment is cozy and includes an extra room at the back that would make an ideal home office. Each unit has separate boilers, furnaces, electric, and gas meters, ensuring convenience and efficiency. The basement houses two washers and dryers for shared use. Outside, you'll find a bonus two-car detached garage and a private driveway that provides ample off-street parking. The backyard includes a patio area and a grassy space beside the garage, offering room to relax or garden. Please note: due to peeling exterior paint, the property will not qualify for FHA or VA financing. Being Sold as-is.
Property Details
Home Type
- Multi-Family
Est. Annual Taxes
- $9,161
Year Built
- Built in 1924
Lot Details
- 6,534 Sq Ft Lot
- Level Lot
Home Design
- Block Foundation
- Stone Foundation
- Frame Construction
- Fiberglass Roof
- Asbestos Siding
- Shingle Siding
Interior Spaces
- 2,851 Sq Ft Home
- Ceiling Fan
- Thermal Windows
- Concrete Flooring
Bedrooms and Bathrooms
- 5 Bedrooms
- 3 Full Bathrooms
Attic
- Storage In Attic
- Unfinished Attic
- Attic or Crawl Hatchway Insulated
Unfinished Basement
- Basement Fills Entire Space Under The House
- Interior Basement Entry
- Basement Storage
Home Security
- Storm Windows
- Storm Doors
Parking
- 2 Car Garage
- Private Driveway
Outdoor Features
- Shed
- Rain Gutters
- Porch
Location
- Property is near shops
- Property is near a bus stop
Schools
- West Haven High School
Utilities
- Central Air
- Window Unit Cooling System
- Radiator
- Baseboard Heating
- Heating System Uses Steam
- Heating System Uses Natural Gas
Community Details
- 3 Units
Listing and Financial Details
- Assessor Parcel Number 1427663
Map
Home Values in the Area
Average Home Value in this Area
Tax History
| Year | Tax Paid | Tax Assessment Tax Assessment Total Assessment is a certain percentage of the fair market value that is determined by local assessors to be the total taxable value of land and additions on the property. | Land | Improvement |
|---|---|---|---|---|
| 2025 | $9,161 | $265,300 | $61,460 | $203,840 |
| 2024 | $8,576 | $176,750 | $42,560 | $134,190 |
| 2023 | $8,221 | $176,750 | $42,560 | $134,190 |
| 2022 | $8,060 | $176,750 | $42,560 | $134,190 |
| 2021 | $8,060 | $176,750 | $42,560 | $134,190 |
| 2020 | $3,391 | $136,150 | $34,370 | $101,780 |
| 2019 | $6,626 | $136,150 | $34,370 | $101,780 |
| 2018 | $6,569 | $136,150 | $34,370 | $101,780 |
| 2017 | $6,217 | $136,150 | $34,370 | $101,780 |
| 2016 | $6,203 | $136,150 | $34,370 | $101,780 |
| 2015 | $5,516 | $136,710 | $37,730 | $98,980 |
| 2014 | $5,482 | $136,710 | $37,730 | $98,980 |
Property History
| Date | Event | Price | Change | Sq Ft Price |
|---|---|---|---|---|
| 08/08/2025 08/08/25 | For Sale | $450,000 | -- | $158 / Sq Ft |
Purchase History
| Date | Type | Sale Price | Title Company |
|---|---|---|---|
| Quit Claim Deed | -- | -- | |
| Quit Claim Deed | -- | -- |
Similar Homes in West Haven, CT
Source: SmartMLS
MLS Number: 24116679
APN: WHAV-000043-000066
- 634 Washington Ave
- 28 George St
- 18 George St
- 688 Washington Ave
- 201 Center St
- 299 Union Ave
- 260 Center St
- 546 Washington Ave
- 285 Main St
- 327 Center St
- 805 Savin Ave
- 170 Wood St
- 476 Washington Ave
- 669 3rd Ave
- 92 Martin St
- 698 2nd Ave
- 392 Elm St Unit N3
- 70 Martin St
- 484 1st Ave Unit 12
- 510 1st Ave Unit (306)
- 200 Elm St
- 438 Union Ave Unit 3floor
- 278 Main St
- 680 3rd Ave
- 628 2nd Ave Unit 1
- 678 Savin Ave Unit 2D
- 678 Savin Ave Unit 2D
- 165 Richards St
- 165 Richards St Unit 9
- 165 Richards St Unit 112
- 27 Ivy Cir
- 10 Highland St Unit 1-F
- 95 Elm St
- 545 First Ave
- 449 3rd Ave Unit 3rd Floor
- 119 Main St
- 480 Main St
- 649 First Ave Unit 2
- 511 Main St
- 547 Savin Ave Unit 1FL






