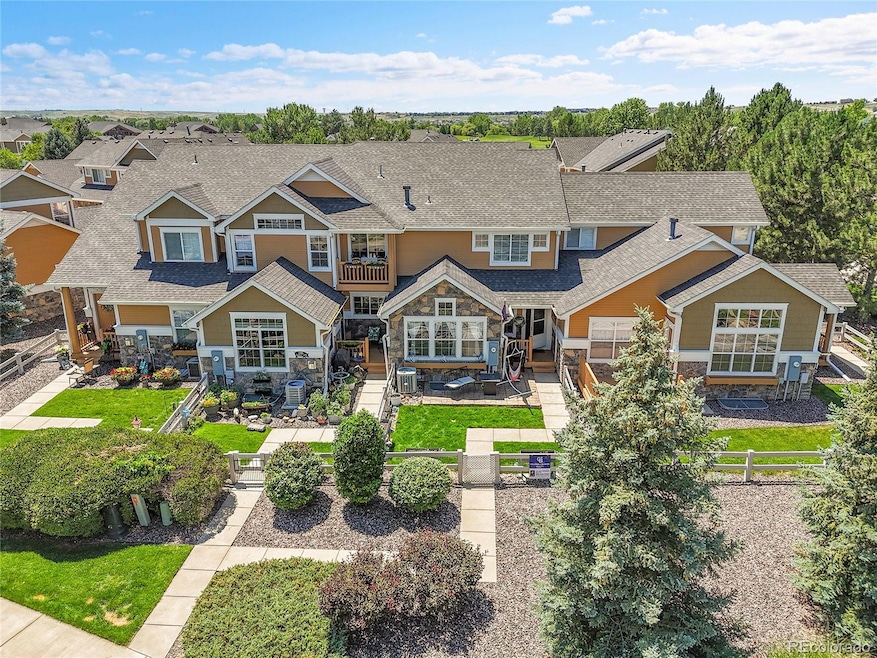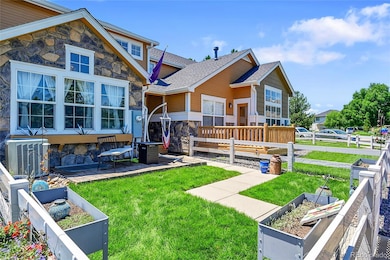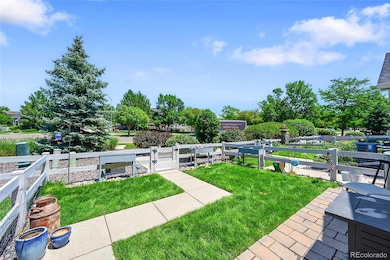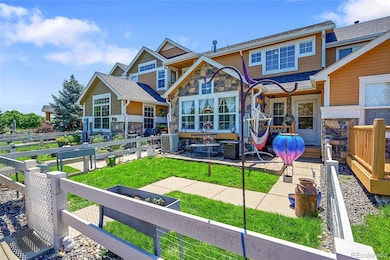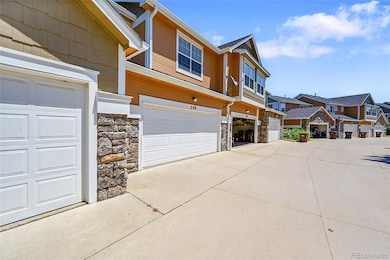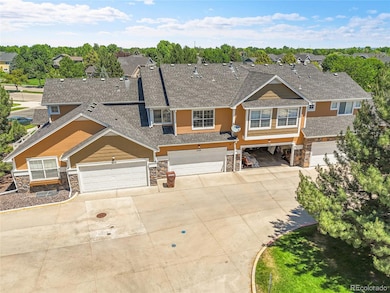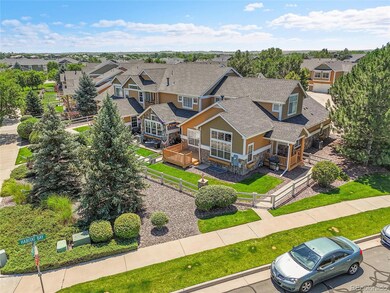248 Habitat Cir Windsor, CO 80550
Water Valley NeighborhoodEstimated payment $2,860/month
Highlights
- Golf Course Community
- Clubhouse
- Wood Flooring
- Open Floorplan
- Contemporary Architecture
- High Ceiling
About This Home
Incredible/impeccable beautiful townhome located in the sought-after Water Valley community. This home is only 2 blocks from the golf course, fitness center, restaurant and pool! Resort style living at its best. This impeccable home offers 1439 S/F, Best floor plan in the community, 2 bedrooms, 3 baths, loft area, central air and convenient extra parking in front for your guests! Charming fenced-in front yard with a stone patio for enjoying those wonderful Colorado evenings and furry pets. Step inside to an open-concept main floor featuring a spacious living room with soaring vaulted ceilings and a cozy gas fireplace, perfect for gathering or unwinding. The dining area flows into the kitchen with a convenient breakfast bar, ideal for casual meals or entertaining. A main floor half bath adds everyday convenience, and direct access to the attached two-car garage. Upstairs, you’ll find the primary suite with vaulted ceilings, a 4-piece en-suite bath, a walk-in closet. 1 additional bedroom, full bathroom and nice loft area completes the upper level. The unfinished basement is perfect for storage and or future expansion. This wonderful home blends comfort, elegance and low maintenance living in a location close to recreation, shopping, and more! HOA covers exterior maintenance, snow removal, lawn care, sprinklers, roof and gutter maintenance, water, sewer, and trash, truly lock-and-leave living. Beyond your doorstep, enjoy private lake access, the Poudre River Bike Trail, and a option for a discounted golf club membership that includes a private pool. Just a stroll to Pelican Lakes Golf Club, the lodge, restaurants, and live music in the summer at the Sand Bar. Year-round recreation, and a low-maintenance lifestyle. What a location! Includes all the appliances and a First American Home Warranty!
Listing Agent
Coldwell Banker Realty 56 Brokerage Phone: 303-910-9907 License #40006812 Listed on: 07/04/2025

Townhouse Details
Home Type
- Townhome
Est. Annual Taxes
- $3,029
Year Built
- Built in 2002
Lot Details
- 1,716 Sq Ft Lot
- Two or More Common Walls
HOA Fees
- $395 Monthly HOA Fees
Parking
- 2 Car Attached Garage
Home Design
- Contemporary Architecture
- Frame Construction
- Composition Roof
Interior Spaces
- 2-Story Property
- Open Floorplan
- High Ceiling
- Ceiling Fan
- Double Pane Windows
- Window Treatments
- Living Room with Fireplace
- Unfinished Basement
Kitchen
- Self-Cleaning Convection Oven
- Microwave
- Dishwasher
- Disposal
Flooring
- Wood
- Carpet
Bedrooms and Bathrooms
- 2 Bedrooms
Laundry
- Laundry in unit
- Dryer
- Washer
Schools
- Mountain View Elementary School
- Windsor Middle School
- Windsor High School
Additional Features
- Smoke Free Home
- Forced Air Heating and Cooling System
Listing and Financial Details
- Assessor Parcel Number R0670101
Community Details
Overview
- Association fees include insurance, ground maintenance, maintenance structure, sewer, snow removal, trash, water
- 3 Units
- Hammersmith Association, Phone Number (303) 980-0700
- Water Valley Subdivision
Amenities
- Clubhouse
Recreation
- Golf Course Community
- Community Pool
- Park
- Trails
Map
Home Values in the Area
Average Home Value in this Area
Tax History
| Year | Tax Paid | Tax Assessment Tax Assessment Total Assessment is a certain percentage of the fair market value that is determined by local assessors to be the total taxable value of land and additions on the property. | Land | Improvement |
|---|---|---|---|---|
| 2025 | $3,029 | $25,140 | $4,060 | $21,080 |
| 2024 | $3,029 | $25,140 | $4,060 | $21,080 |
| 2023 | $2,777 | $26,080 | $4,400 | $21,680 |
| 2022 | $2,903 | $20,700 | $4,310 | $16,390 |
| 2021 | $2,774 | $21,290 | $4,430 | $16,860 |
| 2020 | $2,696 | $20,970 | $3,930 | $17,040 |
| 2019 | $2,680 | $20,970 | $3,930 | $17,040 |
| 2018 | $2,308 | $17,500 | $2,660 | $14,840 |
| 2017 | $2,363 | $17,500 | $2,660 | $14,840 |
| 2016 | $1,970 | $14,690 | $2,390 | $12,300 |
| 2015 | $1,872 | $14,690 | $2,390 | $12,300 |
| 2014 | $1,819 | $13,640 | $2,070 | $11,570 |
Property History
| Date | Event | Price | List to Sale | Price per Sq Ft | Prior Sale |
|---|---|---|---|---|---|
| 10/06/2025 10/06/25 | Price Changed | $419,900 | -0.2% | $292 / Sq Ft | |
| 09/19/2025 09/19/25 | Price Changed | $420,900 | -1.4% | $292 / Sq Ft | |
| 08/25/2025 08/25/25 | Price Changed | $426,900 | -1.8% | $297 / Sq Ft | |
| 08/21/2025 08/21/25 | Price Changed | $434,900 | -0.2% | $302 / Sq Ft | |
| 07/14/2025 07/14/25 | Price Changed | $435,900 | -0.4% | $303 / Sq Ft | |
| 07/04/2025 07/04/25 | For Sale | $437,500 | +6.7% | $304 / Sq Ft | |
| 06/22/2023 06/22/23 | Sold | $410,000 | 0.0% | $201 / Sq Ft | View Prior Sale |
| 05/05/2023 05/05/23 | Price Changed | $410,000 | -2.4% | $201 / Sq Ft | |
| 04/22/2023 04/22/23 | For Sale | $420,000 | +51.4% | $206 / Sq Ft | |
| 12/26/2019 12/26/19 | Off Market | $277,500 | -- | -- | |
| 09/27/2019 09/27/19 | Sold | $277,500 | -2.6% | $136 / Sq Ft | View Prior Sale |
| 08/20/2019 08/20/19 | Price Changed | $285,000 | -3.4% | $140 / Sq Ft | |
| 06/25/2019 06/25/19 | Price Changed | $295,000 | -1.7% | $145 / Sq Ft | |
| 05/22/2019 05/22/19 | For Sale | $300,000 | -- | $147 / Sq Ft |
Purchase History
| Date | Type | Sale Price | Title Company |
|---|---|---|---|
| Warranty Deed | $410,000 | None Listed On Document | |
| Warranty Deed | $277,500 | The Group Guarantee Title | |
| Interfamily Deed Transfer | -- | First American Title | |
| Warranty Deed | $161,900 | Unified Title Company Of Nor | |
| Warranty Deed | $185,000 | None Available | |
| Warranty Deed | $193,983 | -- |
Mortgage History
| Date | Status | Loan Amount | Loan Type |
|---|---|---|---|
| Open | $402,573 | FHA | |
| Previous Owner | $249,750 | New Conventional | |
| Previous Owner | $149,600 | New Conventional | |
| Previous Owner | $147,359 | FHA | |
| Previous Owner | $17,000 | Unknown | |
| Previous Owner | $184,283 | Unknown |
Source: REcolorado®
MLS Number: 8241319
APN: R0670101
- 246 Rock Bridge Ln Unit 3
- 238 Wood Duck Ct
- 313 Habitat Cove
- 128 Bayside Cir
- 232 Cattail Bay
- 116 Cobble Ct
- 122 Cobble Ct
- 303 Pelican Cove
- 124 Beacon Way
- 445 Whitney Harbor
- 1288 Lake Cir Unit 12D
- 312 Whitney Bay
- 453 Harbor Ct
- 1343 Lake Cir Unit B
- 17 Tulip Ct
- 1335 Lake Cir Unit E
- 14 Tulip Ct
- 1860 Seadrift Ct
- 2120 7th St
- 970 Nantucket St
- 1371 Saginaw Pointe Dr
- 601 Chestnut St
- 500 Apex Dr
- 1120 Cottonwood Dr
- 2179 Sky End Dr
- 855 Maplebrook Dr
- 1513 First Light Dr
- 1845 Sunset Vista Dr
- 1825 Cherry Blossom Dr
- 2296 Setting Sun Dr Unit 8
- 1788 Iron Wheel Dr Unit 3
- 1800 Iron Wheel Dr Unit 6
- 2115 Falling Leaf Dr
- 850 Mesic Ln
- 823 Charlton Dr
- 983 Rustling St
- 920 Steppe Ln
- 924 Steppe Ln
- 1295 Wild Basin Rd
- 1462 Moraine Valley Dr
