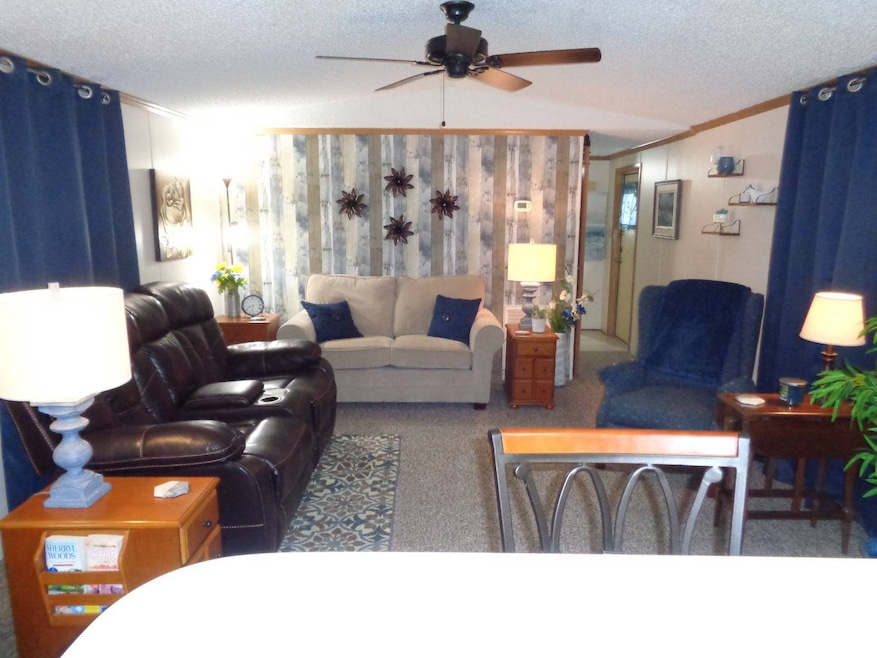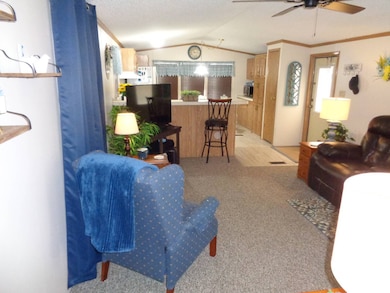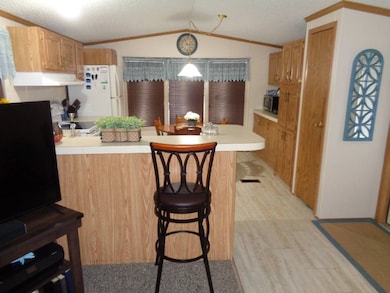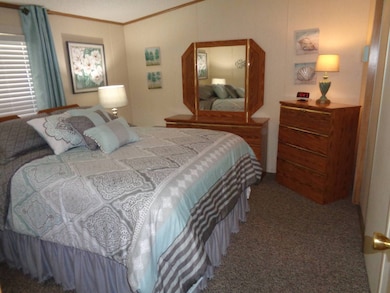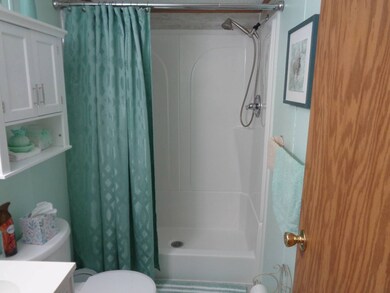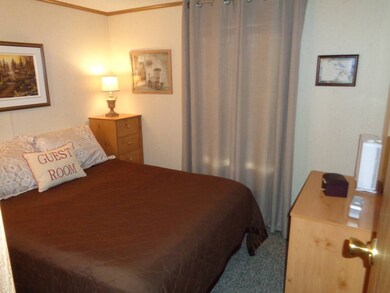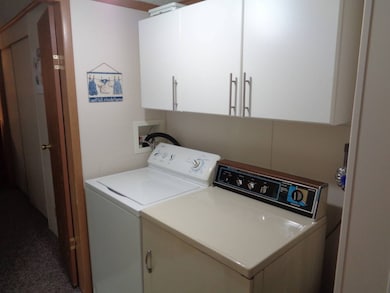248 Lyndol St Lakeland, FL 33815
Lake Bonnet NeighborhoodEstimated payment $170/month
Highlights
- Active Adult
- Clubhouse
- Covered Patio or Porch
- Gated Community
- Furnished
- Eat-In Kitchen
About This Home
Take a look inside this extremely well maintained 1990, 2 bed/1 bath mobile home located in Sterling Mobile Home Park. The home has been tastefully upgraded throughout and is modern in furnishings and decor. It is being sold "turn-key", completely furnished down to the wall hangings, dishes and linens. There is literally nothing you need to do but move in. The home measures 14'x56'. There is a large 8'x50' covered patio adjoining the 10'x29' carport, parking for two + cars. There is an attached shed perfect to store a golf cart, motorcycle, etc. as there is an extra wide entry door. The monthly lot rent is a low $573.00/month which includes water. There is a clubhouse and shuffleboard court in this active community. The minimum age requirement for each resident is 55 years old. The park allows 1 pet, breed restricted, with a 50 lbs. weight limit. ***--*** Room Measurements and Description: Living Room 13' x 16' Open floor plan looks into the kitchen and dining area. The living room is furnished with an electric leather love seat, cloth love seat, Vizio TV, TV stand, 3 end tables, side table, lamps, floor lamp, wall hangings, what-knots. It has beautiful new carpet and a ceiling fan.---**--- Kitchen & Dining Area 11' x 14.' Spacious, open kitchen with dining area and eat-at bar. The furnishings in the dining area include a table w/2 leaves and four chairs and a bar stool. The kitchen has an Inglis refrigerator, GE stove and Hamilton Beach microwave, and is completely stocked with small appliances, dishes, cookware, utensils, etc. The kitchen/dining area has pretty vinyl plank flooring---**--- Master Bedroom 11'x112' Furnished with a queen size bed with bedding, 2 nightstands, mirrored dresser and chest of drawers, lamps and wall hangings. There is a 2'x11' straight closet. Flooring is carpet and there is a ceiling fan.---**--- Bathroom 5' x 8' The bathroom has been completely upgraded with a walk-in shower, vanity, sink, mirrored medicine cabinet, over the toilet wall cabinet, toilet and lighting. Linens are included. Flooring is vinyl plank.---**--- Guest Bedroom 8'x12' Furnished with a full size bed with bedding, side table, 5 drawer and 4 drawer chests, lamps and wall hangings. There is a 2'x4' closet. Flooring is carpet.---**--- Laundry The laundry is located inside the home. There are cabinets above the Kenmore washer and Hotpoint dryer.---**--- Shed 10' x 10'---**--- Exterior 10' x 29' carport. Plenty of room for 2 plus cars. 8'x50' covered patio area. Gutters, shutters and awnings.---**--- All listing information is deemed reliable but not guaranteed and should be independently verified through personal inspection by appropriate professionals. American Mobile Home Sales of Tampa Bay Inc. cannot guarantee or warrant the accuracy of this information, measurements or condition of this property. Measurements are approximate. The buyer assumes full responsibility for obtaining all current rates of lot rent, fees, or pass-on costs associated with the community, park, or home from the community/park manager. American Mobile Home Sales of Tampa Bay Inc. is not responsible for quoting of said fees.
Property Details
Home Type
- Mobile/Manufactured
Year Built
- Built in 1990
Lot Details
- Land Lease of $573
Home Design
- Asphalt Roof
- Aluminum Siding
Interior Spaces
- 784 Sq Ft Home
- Furnished
- Living Room
- Carpet
Kitchen
- Eat-In Kitchen
- Oven
- Microwave
Bedrooms and Bathrooms
- 2 Bedrooms
- 1 Full Bathroom
Laundry
- Laundry Room
- Dryer
- Washer
Parking
- Carport
- Driveway
Outdoor Features
- Covered Patio or Porch
- Shed
Utilities
- Central Air
- Heat Pump System
Community Details
Amenities
- Clubhouse
- Laundry Facilities
Pet Policy
- Pets Allowed
Additional Features
- Active Adult
- Gated Community
Map
Home Values in the Area
Average Home Value in this Area
Property History
| Date | Event | Price | Change | Sq Ft Price |
|---|---|---|---|---|
| 04/17/2025 04/17/25 | Price Changed | $27,000 | -8.5% | $34 / Sq Ft |
| 11/01/2024 11/01/24 | For Sale | $29,500 | -- | $38 / Sq Ft |
Source: My State MLS
MLS Number: 11360210
- 188 Bridge Blvd
- 242 Esther St
- 87 Lucile St
- 39 River Cir
- 15 Renee St
- 149 Sterling Dr E
- 145 Strain Blvd
- 141 Strain Blvd
- 0 Grady Ln
- 2120 Dille St
- 2121 New Tampa Hwy Unit M11
- 2121 New Tampa Hwy
- 2121 New Tampa Hwy Unit C29
- 2121 New Tampa Hwy Unit L-19
- 2121 New Tampa Hwy Unit C-36
- 2121 New Tampa Hwy Unit D-38
- 2121 New Tampa Hwy Unit C-2
- 2121 New Tampa Hwy Unit E-31
- 286 Noble Ct
- 435 Lisa St
- 145 Strain Blvd
- 2203 Cochran St
- 2117 Ivey Ln
- 419 N Chestnut Rd
- 1829 Ruby St
- 1016 Edith Ave
- 1238 Herschell St
- 2850 New Tampa Hwy Unit 103
- 2850 New Tampa Hwy Unit 98
- 2850 New Tampa Hwy Unit 70
- 2850 New Tampa Hwy Unit 45
- 2850 New Tampa Hwy Unit 41
- 2850 New Tampa Hwy Unit 68
- 1031 Crestview Ave
- 2340 Shasta St
- 917 Jensen Ave
- 1206 S Wabash Ave
- 1231 W 9th St
- 1104 W 9th St
- 518 N Ohio Ave Unit A
