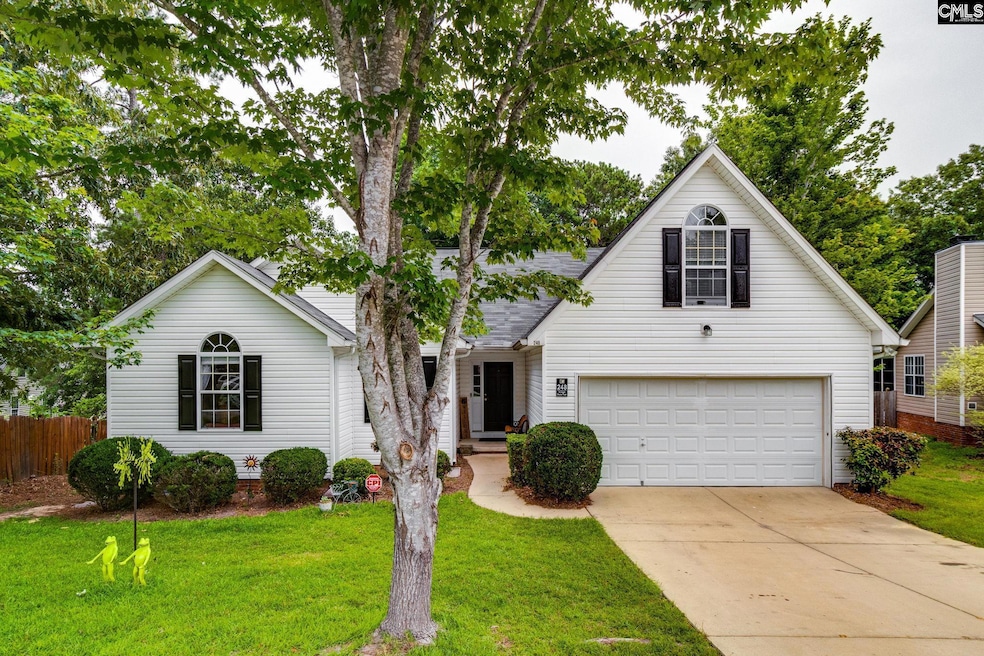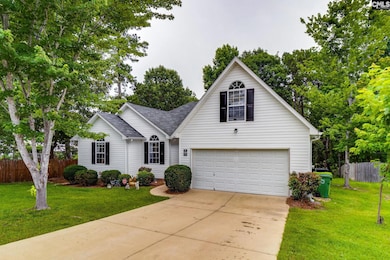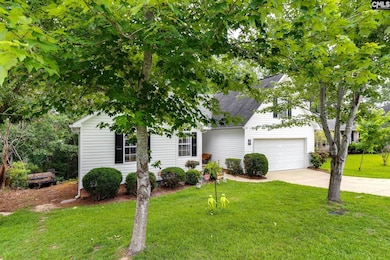248 N High Duck Trail Blythewood, SC 29016
Estimated payment $1,604/month
Highlights
- Traditional Architecture
- Main Floor Primary Bedroom
- Walk-In Closet
- Langford Elementary School Rated A-
- Eat-In Kitchen
- Garden Bath
About This Home
Come home to comfort, character, and convenience. Perfectly positioned for effortless living, this charming residence is a quick drive to Downtown Columbia, Fort Jackson, Sandhills shopping, dining, schools, and more—offering the ideal blend of privacy and access.Nestled in a beautiful neighborhood within the award-winning Richland School District Two, this move-in ready home features a brand-new roof, 3 bedrooms, 2 full bathrooms, and a spacious bonus room for added flexibility. The single-level floor plan highlights a private owner’s suite and an open-concept living area anchored by a cozy wood-burning fireplace—perfect for relaxed evenings at home.Step outside to a newly built deck overlooking a tranquil wooded backdrop—your personal retreat for morning coffee, evening gatherings, or weekend entertaining.Community amenities elevate everyday living with a sparkling pool, lake, and playground, plus nearby golf courses, an equestrian center, and country club conveniences just minutes away.And here’s the value you can’t miss: the seller is offering up to $6,500 toward the buyer’s closing costs with a preferred lender—a rare opportunity to save and start your next chapter with confidence.From the quiet curb appeal to the thoughtful interior finishes, this home offers the warmth, ease, and lifestyle you've been searching for. Don’t miss your chance to make it yours. Disclaimer: CMLS has not reviewed and, therefore, does not endorse vendors who may appear in listings.
Home Details
Home Type
- Single Family
Year Built
- Built in 2008
HOA Fees
- $32 Monthly HOA Fees
Parking
- 2 Car Garage
Home Design
- Traditional Architecture
- Vinyl Construction Material
Interior Spaces
- 1,858 Sq Ft Home
- 1.5-Story Property
- Ceiling Fan
- Wood Burning Fireplace
- Living Room with Fireplace
- Crawl Space
Kitchen
- Eat-In Kitchen
- Formica Countertops
Flooring
- Carpet
- Luxury Vinyl Plank Tile
Bedrooms and Bathrooms
- 3 Bedrooms
- Primary Bedroom on Main
- Walk-In Closet
- 2 Full Bathrooms
- Garden Bath
Schools
- Langford Elementary School
- Muller Road Middle School
- Blythewood High School
Additional Features
- 10,019 Sq Ft Lot
- Central Heating and Cooling System
Community Details
- Association fees include common area maintenance, pool
- Torin Rupert HOA
- Willow Lake Subdivision
Map
Home Values in the Area
Average Home Value in this Area
Tax History
| Year | Tax Paid | Tax Assessment Tax Assessment Total Assessment is a certain percentage of the fair market value that is determined by local assessors to be the total taxable value of land and additions on the property. | Land | Improvement |
|---|---|---|---|---|
| 2024 | $2,456 | $164,900 | $0 | $0 |
| 2023 | $5,558 | $5,736 | $0 | $0 |
| 2022 | $1,524 | $143,400 | $33,600 | $109,800 |
| 2021 | $1,526 | $5,740 | $0 | $0 |
| 2020 | $5,111 | $8,600 | $0 | $0 |
| 2019 | $1,523 | $5,740 | $0 | $0 |
| 2018 | $1,360 | $5,010 | $0 | $0 |
| 2017 | $1,335 | $5,010 | $0 | $0 |
| 2016 | $1,330 | $5,010 | $0 | $0 |
| 2015 | $1,335 | $5,010 | $0 | $0 |
| 2014 | $1,333 | $125,300 | $0 | $0 |
| 2013 | -- | $5,010 | $0 | $0 |
Property History
| Date | Event | Price | List to Sale | Price per Sq Ft |
|---|---|---|---|---|
| 12/09/2025 12/09/25 | Price Changed | $259,900 | 0.0% | $140 / Sq Ft |
| 09/18/2025 09/18/25 | For Sale | $260,000 | 0.0% | $140 / Sq Ft |
| 07/25/2025 07/25/25 | Pending | -- | -- | -- |
| 07/13/2025 07/13/25 | Price Changed | $260,000 | -5.5% | $140 / Sq Ft |
| 06/10/2025 06/10/25 | For Sale | $275,000 | -- | $148 / Sq Ft |
Purchase History
| Date | Type | Sale Price | Title Company |
|---|---|---|---|
| Deed | $250,000 | None Listed On Document | |
| Deed | $151,000 | -- |
Mortgage History
| Date | Status | Loan Amount | Loan Type |
|---|---|---|---|
| Open | $250,000 | VA | |
| Previous Owner | $143,115 | VA |
Source: Consolidated MLS (Columbia MLS)
MLS Number: 610552
APN: 17705-05-01
- 720 Near Creek Dr
- 204 Longcreek Plantation Dr
- 3 Ole Sand Ct
- 568 New Cut Ln
- 201 Willow Glen Cir
- 900 Near Creek Dr
- 569 Briar Jump Ln
- 588 Roseridge Dr
- 616 Roseridge Dr
- 557 Briar Jump Ln
- 2279 Wilkinson Dr
- 133 Tam o Shanter Dr
- 351 Adams Rd
- 200 Talon Way
- 922 Murchison Dr
- 2 Crescent Lake Ct
- 0 Rimer Pond Rd Unit 561714
- 257 Falling Leaves Ln
- 327 Autumn Pond Dr
- 113 Bliss Ln
- 732 Elderberry Ln
- 204 Meyer Ln
- 216 Meyer Ln
- 925 Schofield Ln
- 260 Boulder Ridge Loop
- 1101 Turtle Stone Rd
- 2051-2052 Blythewood Crossing Ln
- 250 Windfall Rd
- 421 Sharptail Dr
- 326 Fairford Rd
- 236 Boulder Rdg Lp
- 27 Iron Horse Ct
- 210 Boulder Rdg Lp
- 19 Iron Horse Ct
- 10 Iron Horse Ct
- 1090 Heart Pine Dr
- 645 Teaberry Dr
- 250 Windfall Rd
- 383 Glen Dornoch Way
- 212 Windfall Rd







