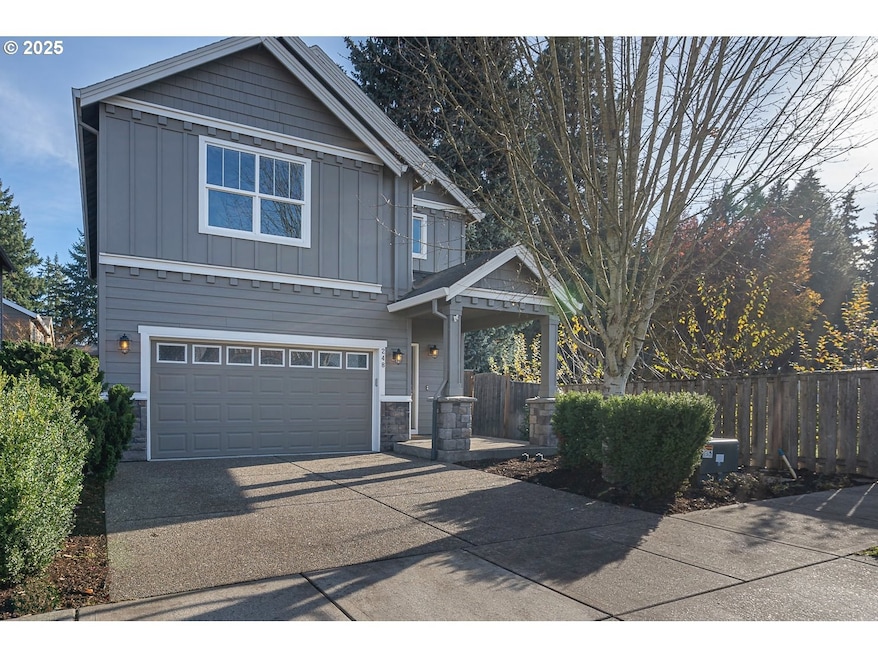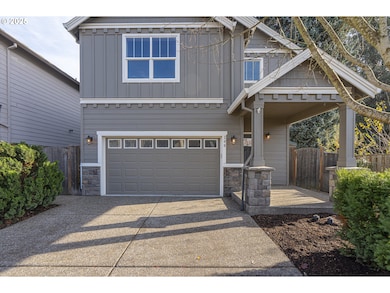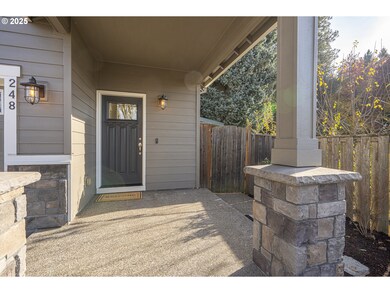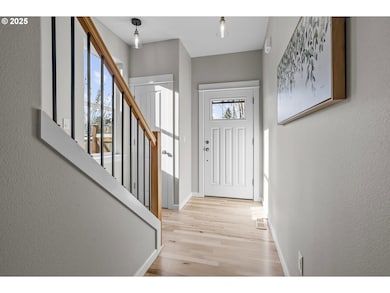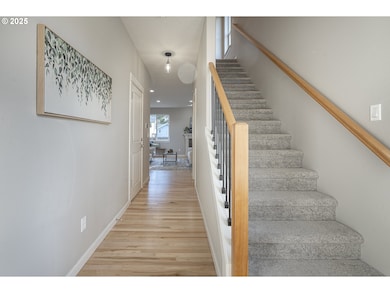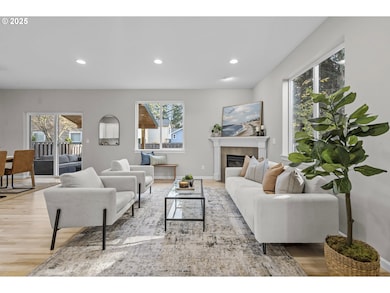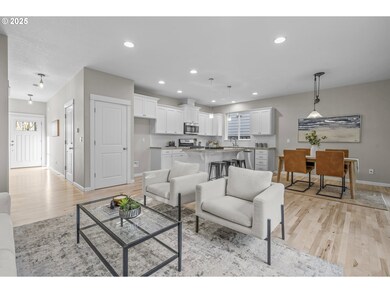248 NE 66th Ave Hillsboro, OR 97124
Orenco Station NeighborhoodEstimated payment $3,374/month
Highlights
- Vaulted Ceiling
- Wood Flooring
- Private Yard
- Traditional Architecture
- Granite Countertops
- Covered Patio or Porch
About This Home
Welcome to this stunning home in the heart of Orenco! Freshly painted interior with brand-new carpet and refinished maple flooring, offers a warm and inviting feel throughout. The great room features a cozy gas fireplace and opens to a well-appointed kitchen with updated stainless steel appliances, granite tile countertops, pantry, and an island with an eat bar. The dining area connects seamlessly to a beautiful covered patio—perfect for entertaining. A guest bath completes the main floor.Upstairs, the vaulted primary suite includes a walk-in closet and en-suite bath with a double vanity. Two additional bedrooms, one of which is spacious and vaulted, share a full bath. The laundry room completes the upper floor.An attached outdoor shed provides extra storage along with the fully fenced yard. All this is located just blocks from Orenco Station’s restaurants, shopping, MAX light rail, Intel, parks, and more!Open House: Saturday & Sunday, Nov. 22 & 23, 12–3pm (if still available). [Home Energy Score = 5. HES Report at
Listing Agent
Willcuts Company Real Estate Brokerage Phone: 503-538-8311 License #201239468 Listed on: 11/20/2025
Open House Schedule
-
Saturday, November 22, 202512:00 to 3:00 pm11/22/2025 12:00:00 PM +00:0011/22/2025 3:00:00 PM +00:00Welcome to this stunning home in the heart of Orenco! Freshly painted interior with brand-new carpet and refinished maple flooring, offers a warm and inviting feel throughout. The great room features a cozy gas fireplace and opens to a well-appointed kitchen with updated stainless steel appliances, granite tile countertops, pantry, and an island with an eat bar. The dining area connects seamlessly to a beautiful covered patio'perfect for entertaining. A guest bath completes the main floor.Upstairs, the vaulted primary suite includes a walk-in closet and en-suite bath with a double vanity. Two additional bedrooms, one of which is spacious and vaulted, share a full bath. The laundry room completes the upper floor.An attached outdoor shed provides extra storage along with the fully fenced yard. All this is located just blocks from Orenco Station's restaurants, shopping, MAX light rail, Intel, parks, and more!Open House: Saturday & Sunday, Nov. 22 & 23, 12'3pm (if still available).Add to Calendar
-
Sunday, November 23, 202512:00 to 3:00 pm11/23/2025 12:00:00 PM +00:0011/23/2025 3:00:00 PM +00:00Welcome to this stunning home in the heart of Orenco! Freshly painted interior with brand-new carpet and refinished maple flooring, offers a warm and inviting feel throughout. The great room features a cozy gas fireplace and opens to a well-appointed kitchen with updated stainless steel appliances, granite tile countertops, pantry, and an island with an eat bar. The dining area connects seamlessly to a beautiful covered patio'perfect for entertaining. A guest bath completes the main floor.Upstairs, the vaulted primary suite includes a walk-in closet and en-suite bath with a double vanity. Two additional bedrooms, one of which is spacious and vaulted, share a full bath. The laundry room completes the upper floor.An attached outdoor shed provides extra storage along with the fully fenced yard. All this is located just blocks from Orenco Station's restaurants, shopping, MAX light rail, Intel, parks, and more!Open House: Saturday & Sunday, Nov. 22 & 23, 12'3pm (if still available).Add to Calendar
Home Details
Home Type
- Single Family
Est. Annual Taxes
- $4,933
Year Built
- Built in 2012 | Remodeled
Lot Details
- 3,484 Sq Ft Lot
- Fenced
- Level Lot
- Private Yard
HOA Fees
- $59 Monthly HOA Fees
Parking
- 2 Car Attached Garage
- Garage Door Opener
- Driveway
Home Design
- Traditional Architecture
- Shingle Roof
- Composition Roof
- Metal Roof
- Lap Siding
- Cement Siding
- Concrete Perimeter Foundation
Interior Spaces
- 1,753 Sq Ft Home
- 2-Story Property
- Built-In Features
- Vaulted Ceiling
- Ceiling Fan
- Gas Fireplace
- Double Pane Windows
- Vinyl Clad Windows
- Family Room
- Living Room
- Dining Room
- Crawl Space
- Laundry Room
Kitchen
- Free-Standing Gas Range
- Microwave
- Dishwasher
- Stainless Steel Appliances
- Granite Countertops
- Tile Countertops
- Disposal
Flooring
- Wood
- Wall to Wall Carpet
Bedrooms and Bathrooms
- 3 Bedrooms
Eco-Friendly Details
- Green Certified Home
Outdoor Features
- Covered Patio or Porch
- Shed
Schools
- Orenco Elementary School
- Poynter Middle School
- Liberty High School
Utilities
- 90% Forced Air Heating and Cooling System
- Heating System Uses Gas
- Electric Water Heater
Listing and Financial Details
- Assessor Parcel Number R2160561
Community Details
Overview
- Dolores Park HOA Dba Aspen Creek HOA, Phone Number (206) 215-9732
Additional Features
- Common Area
- Resident Manager or Management On Site
Map
Home Values in the Area
Average Home Value in this Area
Tax History
| Year | Tax Paid | Tax Assessment Tax Assessment Total Assessment is a certain percentage of the fair market value that is determined by local assessors to be the total taxable value of land and additions on the property. | Land | Improvement |
|---|---|---|---|---|
| 2026 | $4,915 | $309,700 | -- | -- |
| 2025 | $4,915 | $300,680 | -- | -- |
| 2024 | $4,775 | $291,930 | -- | -- |
| 2023 | $4,775 | $283,430 | $0 | $0 |
| 2022 | $4,646 | $283,430 | $0 | $0 |
| 2021 | $4,552 | $267,170 | $0 | $0 |
| 2020 | $4,454 | $259,390 | $0 | $0 |
| 2019 | $4,326 | $251,840 | $0 | $0 |
| 2018 | $4,141 | $244,510 | $0 | $0 |
| 2017 | $3,991 | $237,390 | $0 | $0 |
| 2016 | $3,882 | $230,480 | $0 | $0 |
| 2015 | $3,725 | $223,770 | $0 | $0 |
| 2014 | $3,704 | $217,260 | $0 | $0 |
Property History
| Date | Event | Price | List to Sale | Price per Sq Ft | Prior Sale |
|---|---|---|---|---|---|
| 11/20/2025 11/20/25 | For Sale | $549,900 | +27.9% | $314 / Sq Ft | |
| 02/14/2020 02/14/20 | Sold | $430,000 | 0.0% | $256 / Sq Ft | View Prior Sale |
| 01/13/2020 01/13/20 | Pending | -- | -- | -- | |
| 01/13/2020 01/13/20 | For Sale | $430,000 | +12.6% | $256 / Sq Ft | |
| 04/27/2017 04/27/17 | Sold | $382,000 | +9.2% | $227 / Sq Ft | View Prior Sale |
| 04/10/2017 04/10/17 | Pending | -- | -- | -- | |
| 03/10/2017 03/10/17 | For Sale | $349,900 | -- | $208 / Sq Ft |
Purchase History
| Date | Type | Sale Price | Title Company |
|---|---|---|---|
| Warranty Deed | $375,280 | None Listed On Document | |
| Quit Claim Deed | -- | None Listed On Document | |
| Deed | $332,000 | None Listed On Document | |
| Warranty Deed | $430,000 | Wfg Title | |
| Warranty Deed | $382,000 | Wfg Title | |
| Warranty Deed | $244,447 | First American |
Mortgage History
| Date | Status | Loan Amount | Loan Type |
|---|---|---|---|
| Previous Owner | $400,000 | New Conventional | |
| Previous Owner | $305,600 | Unknown | |
| Previous Owner | $240,019 | FHA |
Source: Regional Multiple Listing Service (RMLS)
MLS Number: 405864785
APN: R2160561
- 0 NE 69th Ave
- 845 NE 67th Ave
- 6342 NE Oelrich St
- 6195 NE Sherborne St
- 146 NE Woodsong St
- 6209 NE Dereck Ln
- 5912 NE Mcbride Ln
- 154 NE Danbury Ave
- 6675 NE Birch St
- 5898 NE Saida Ln
- 532 NE Caden Ave
- 480 NE 58th Ave
- 6614 NE Alder St
- 6650 NE Alder St
- 782 NE 61st Ave
- 192 NE 74th Ave
- 7238 NE Shaleen St
- 5782 NE Canard Ct
- 858 NE Caden Ave
- 7153 NE Rocky Brook St
- 5906 NE Skipton St
- 6199 NE Alder St
- 6380 NE Cherry Dr
- 6523 NE Cherry Dr
- 980 NE Orenco Station Loop
- 967 NE Orenco Station Loop
- 1030 NE Orenco Station Pkwy
- 1170 NE 64th Ln Unit 1209
- 1180 NE 63rd Way Unit 1004
- 5502 NE Hidden Creek Dr
- 421 NE 80th Ave
- 6267 NE Carillion Dr Unit 103
- 1299 NE Orenco Station Pkwy
- 5300 E Main St
- 6710 NE Vinings Way
- 1099 NE Ordonez Place
- 5175 NE Schoeler Cir
- 720 SE Oak Glen Way
- 6910 NE Ronler Way
- 1723 NE Ashberry Dr
