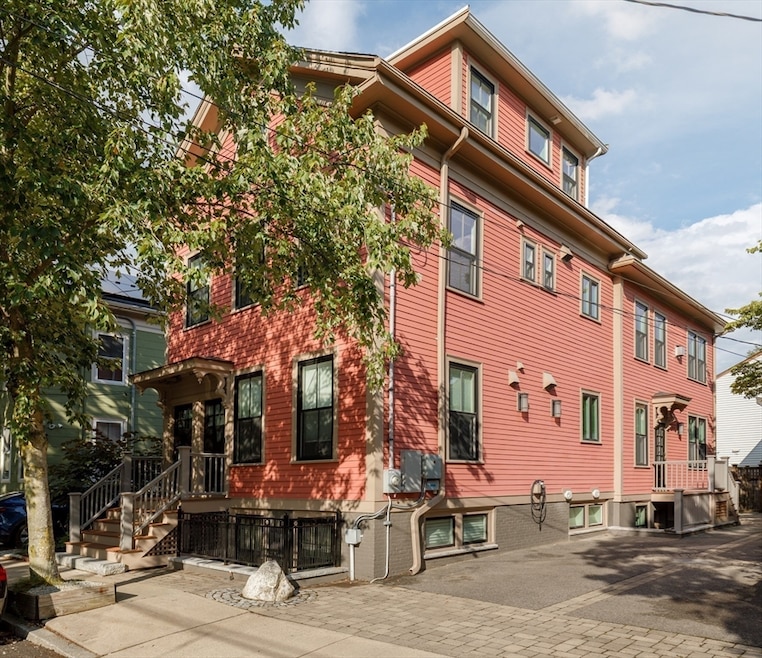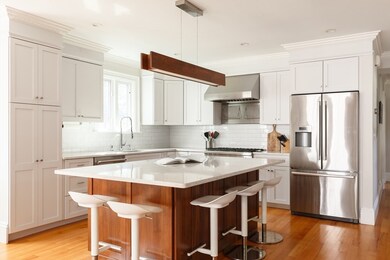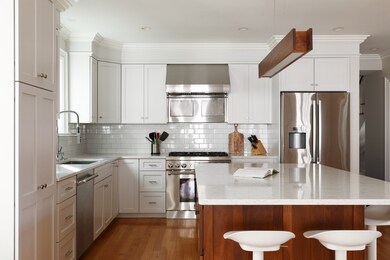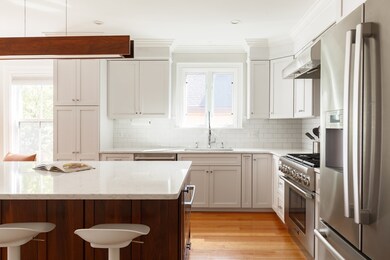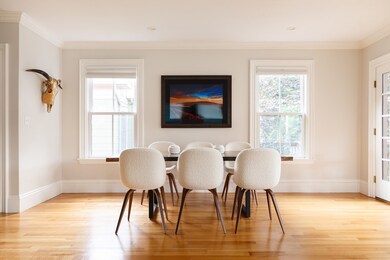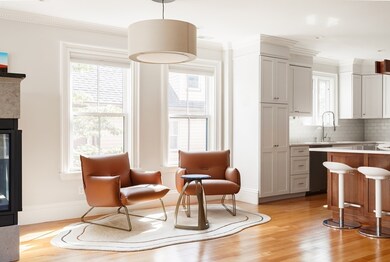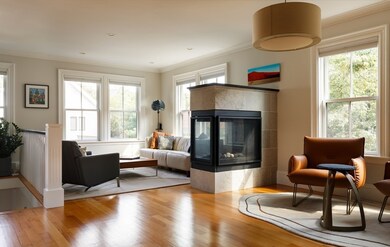248 Norfolk St Unit 248 Cambridge, MA 02139
The Port NeighborhoodEstimated payment $11,714/month
Highlights
- Medical Services
- Custom Closet System
- Deck
- No Units Above
- Landscaped Professionally
- 3-minute walk to Edward Sennott Park
About This Home
Situated on a quiet tree-lined street in Cambridge’s vibrant inman square neighborhood, enjoy light-filled living across two levels with 3 bedrooms and 2.5 baths. Highlights include two parking spots, an expansive private roof deck with skyline views, a patio with built-in fire pit w/custom mahogany seating, and an EXCLUSIVE DETACHED AUXILIARY BUILDING —ideal as a studio, gym, home office, or workshop. Ascending from the private entrance opens to a chef’s kitchen with island seating for five, quartz countertops, Thermador appliances, custom millwork with white-tile backsplash. The open layout flows through dining, a formal sitting area, and living room with see-thru gas fireplace. The primary suite features a walk-in closet and spa-like bath, while upstairs two skylit bedrooms share a full bath. Near Inman and Central Squares, the Red Line, parks, and cafes, this home blends elevated design with everyday convenience, offering the best of city living and space to truly thrive.
Property Details
Home Type
- Condominium
Est. Annual Taxes
- $9,161
Year Built
- Built in 1873
Lot Details
- No Units Above
- Fenced Yard
- Landscaped Professionally
- Sprinkler System
- Garden
HOA Fees
- $415 Monthly HOA Fees
Home Design
- Entry on the 2nd floor
- Frame Construction
- Shingle Roof
- Rubber Roof
Interior Spaces
- 2,092 Sq Ft Home
- 3-Story Property
- Vaulted Ceiling
- Skylights
- 1 Fireplace
- Insulated Windows
- Insulated Doors
- Home Office
Kitchen
- Range with Range Hood
- Microwave
- Dishwasher
- Disposal
Flooring
- Wood
- Tile
Bedrooms and Bathrooms
- 3 Bedrooms
- Primary bedroom located on second floor
- Custom Closet System
Laundry
- Laundry on upper level
- Dryer
- Washer
Parking
- 2 Car Parking Spaces
- Parking Storage or Cabinetry
- Heated Garage
- Workshop in Garage
- Side Facing Garage
- Driveway
- Open Parking
- Off-Street Parking
- Assigned Parking
Eco-Friendly Details
- Energy-Efficient Thermostat
Outdoor Features
- Deck
- Enclosed Patio or Porch
Location
- Property is near public transit
- Property is near schools
Utilities
- Ductless Heating Or Cooling System
- Forced Air Heating and Cooling System
- 3 Cooling Zones
- 3 Heating Zones
- Air Source Heat Pump
- Hydro-Air Heating System
- Individual Controls for Heating
- 200+ Amp Service
Community Details
Overview
- Association fees include water, sewer, insurance
- 3 Units
Amenities
- Medical Services
- Shops
- Coin Laundry
Recreation
- Park
- Jogging Path
- Bike Trail
Pet Policy
- Call for details about the types of pets allowed
Map
Home Values in the Area
Average Home Value in this Area
Property History
| Date | Event | Price | List to Sale | Price per Sq Ft |
|---|---|---|---|---|
| 09/23/2025 09/23/25 | Pending | -- | -- | -- |
| 09/17/2025 09/17/25 | For Sale | $1,999,000 | -- | $956 / Sq Ft |
Source: MLS Property Information Network (MLS PIN)
MLS Number: 73432271
- 244 Norfolk St Unit 244
- 31 Tremont St
- 51 Market St Unit 2
- 196 Prospect St
- 222 Columbia St Unit 2
- 305 Broadway
- 30 Union St Unit 1
- 94 Hampshire St Unit B
- 31 Market St Unit D
- 142 Amory St Unit Front
- 43 Lincoln St
- 161 Columbia St Unit 3
- 294-302 Windsor St
- 114 Inman St Unit 3
- 63 Plymouth St
- 1093 Cambridge St
- 182 Harvard St Unit 3
- 63 Bristol St Unit 63
- 392 Norfolk St Unit 1
- 9 Oakland St
