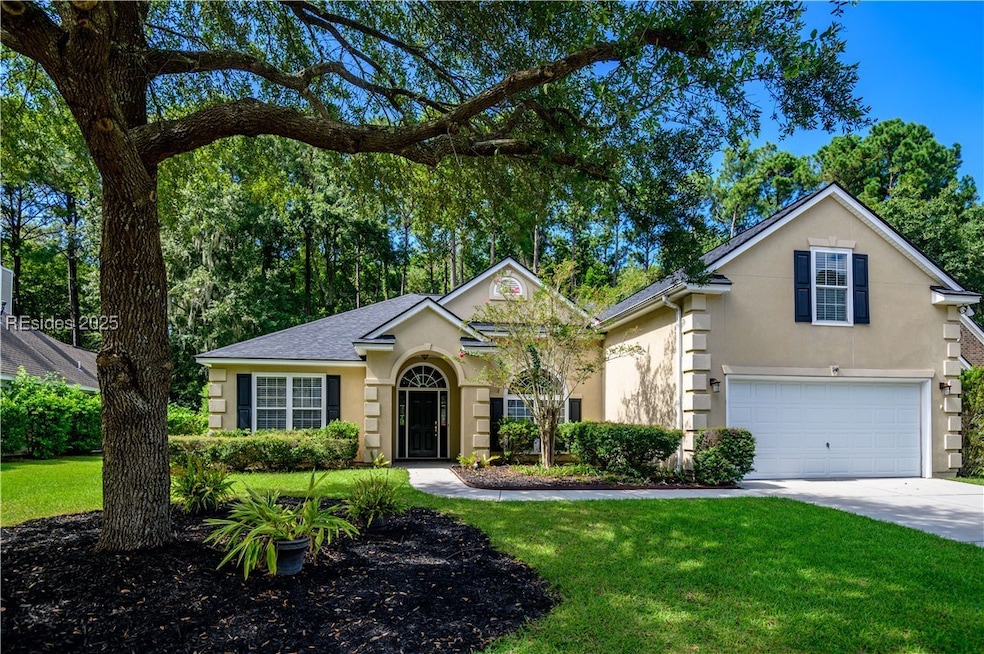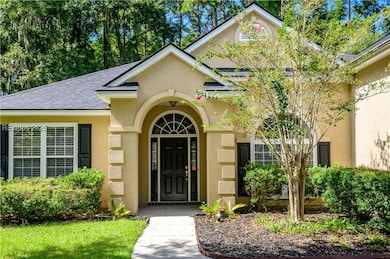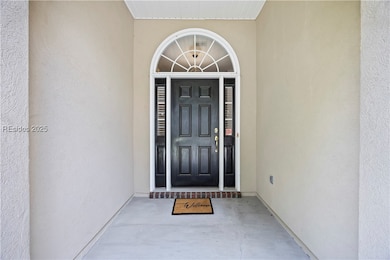PENDING
$30K PRICE DROP
248 Pinecrest Cir Bluffton, SC 29910
Estimated payment $3,198/month
Total Views
18,531
4
Beds
3.5
Baths
3,172
Sq Ft
$179
Price per Sq Ft
Highlights
- Fitness Center
- Two Primary Bedrooms
- Clubhouse
- H.E. McCracken Middle School Rated A-
- View of Trees or Woods
- Bamboo Flooring
About This Home
Beautiful 4BR/3.5BA home offering comfort, value, and versatility! All bedrooms and bathrooms are located on the first floor, with an open living and dining area that is perfect for entertaining or relaxing. Recent updates include a new roof, newer HVAC, and appliances. The well-appointed kitchen is ready for your personal touch, featuring a double gas stove and convection oven. A spacious bonus room above the garage adds flexibility, ideal as a home office, media room, or guest suite. Move-in ready with plenty of space to make it your own!
Home Details
Home Type
- Single Family
Est. Annual Taxes
- $2,385
Year Built
- Built in 2005
Lot Details
- 10,890 Sq Ft Lot
- Northeast Facing Home
- Fenced Yard
Parking
- 2 Car Garage
Home Design
- Asphalt Roof
- Vinyl Siding
- Stucco
- Tile
Interior Spaces
- 3,172 Sq Ft Home
- 1.5-Story Property
- Wired For Sound
- Built-In Features
- Tray Ceiling
- Ceiling Fan
- Insulated Windows
- Window Treatments
- Entrance Foyer
- Great Room
- Family Room
- Dining Room
- Bonus Room
- Utility Room
- Views of Woods
- Attic
Kitchen
- Eat-In Kitchen
- Double Self-Cleaning Convection Oven
- Gas Range
- Microwave
- Dishwasher
Flooring
- Bamboo
- Carpet
- Vinyl
Bedrooms and Bathrooms
- 4 Bedrooms
- Primary Bedroom on Main
- Double Master Bedroom
- In-Law or Guest Suite
- Separate Shower
Laundry
- Laundry Room
- Dryer
- Washer
Home Security
- Smart Thermostat
- Fire and Smoke Detector
Outdoor Features
- Rain Gutters
- Rear Porch
Utilities
- Central Heating and Cooling System
Listing and Financial Details
- Tax Lot 190
- Assessor Parcel Number R610-030-000-1594-0000
Community Details
Overview
- Pinecrest Subdivision
Amenities
- Restaurant
- Clubhouse
Recreation
- Tennis Courts
- Community Basketball Court
- Pickleball Courts
- Community Playground
- Fitness Center
- Community Pool
Map
Create a Home Valuation Report for This Property
The Home Valuation Report is an in-depth analysis detailing your home's value as well as a comparison with similar homes in the area
Home Values in the Area
Average Home Value in this Area
Tax History
| Year | Tax Paid | Tax Assessment Tax Assessment Total Assessment is a certain percentage of the fair market value that is determined by local assessors to be the total taxable value of land and additions on the property. | Land | Improvement |
|---|---|---|---|---|
| 2024 | $2,385 | $23,472 | $3,800 | $19,672 |
| 2023 | $2,385 | $23,472 | $3,800 | $19,672 |
| 2022 | $2,202 | $14,776 | $3,200 | $11,576 |
| 2021 | $5,462 | $14,776 | $3,200 | $11,576 |
| 2020 | $5,310 | $14,776 | $3,200 | $11,576 |
| 2019 | $2,114 | $14,776 | $3,200 | $11,576 |
| 2018 | $2,078 | $12,360 | $0 | $0 |
| 2017 | $1,851 | $10,750 | $0 | $0 |
| 2016 | $1,850 | $10,750 | $0 | $0 |
| 2014 | $1,747 | $10,750 | $0 | $0 |
Source: Public Records
Property History
| Date | Event | Price | List to Sale | Price per Sq Ft |
|---|---|---|---|---|
| 11/14/2025 11/14/25 | Pending | -- | -- | -- |
| 09/10/2025 09/10/25 | Price Changed | $569,000 | -2.7% | $179 / Sq Ft |
| 08/27/2025 08/27/25 | Price Changed | $585,000 | -0.7% | $184 / Sq Ft |
| 07/18/2025 07/18/25 | Price Changed | $589,000 | -1.7% | $186 / Sq Ft |
| 06/06/2025 06/06/25 | For Sale | $599,000 | -- | $189 / Sq Ft |
Source: REsides
Purchase History
| Date | Type | Sale Price | Title Company |
|---|---|---|---|
| Warranty Deed | $359,000 | None Available | |
| Deed | $345,721 | None Available |
Source: Public Records
Mortgage History
| Date | Status | Loan Amount | Loan Type |
|---|---|---|---|
| Open | $352,497 | FHA | |
| Previous Owner | $276,576 | Fannie Mae Freddie Mac |
Source: Public Records
Source: REsides
MLS Number: 453996
APN: R610-030-000-1594-0000
Nearby Homes
- 7 Stonesthrow Ct
- 7 Glenwood Springs Ct
- 141 Pinecrest Dr
- 4 Buckhorn St
- 71 Plumgrass St
- 272 Bleecker St S
- 234 Plumgrass Way
- 262 Buck Island Rd
- 39 Plumgrass St
- 3 Plumgrass St
- 254 Lockwood Dr
- 42 Lockwood Dr
- 66 Lockwood Dr
- 50 Lockwood Dr
- 45 Linden Park Dr
- 218 Lockwood Dr
- 102 Pine Ridge Dr
- 13 Gables Ln
- 37 Heather Glenn Ln
- 43 Lockwood Dr







