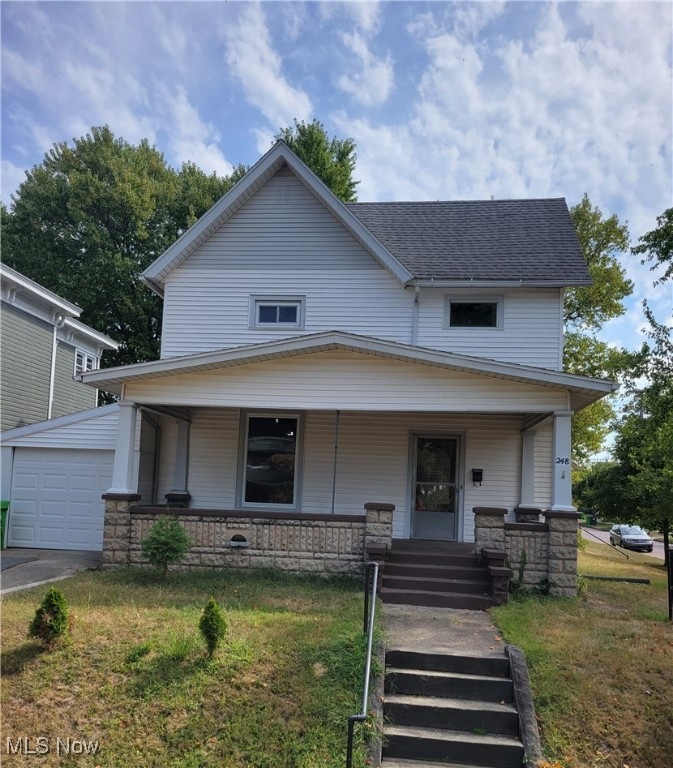248 S 3rd St Coshocton, OH 43812
Estimated payment $1,393/month
Highlights
- Traditional Architecture
- No HOA
- Enclosed Parking
- 2 Fireplaces
- 1 Car Direct Access Garage
- 4-minute walk to Stewart Field
About This Home
This home has the beauty and charm of a bygone era while maintaining the comforts of the modern day family. It is situated in the Old Town section of Coshocton. It boasts well cared for original oak woodwork and floors, beautifully renovated kitchen and baths. Electric and plumbing have been updated, windows have all been replaced. New light fixtures have been added with some original lighting to keep the vintage feel. The spacious bathroom has double sinks, stand alone tiled shower and soaking tub. The kitchen has an open concept feel with all new cabinetry, farmers sink, tiled backspace, butcher block counter tops, smart core laminate flooring and all new appliances. The main floor consists of a laundry room with washer/dryer hook ups and utility sink, living room with vintage decorative fireplace, family room with another decorative fireplace, a bedroom with pocket doors, dining room, kitchen and full bath. This home has over 2300 sq ft of living area. 4 bedrooms, 2 full baths, and an attached 1 car garage. A large front porch for catching the summer breeze. A home warranty is being offered. This is a must see!
Listing Agent
Century 21 Court Square Realty, Inc. Brokerage Email: 740-622-3731, pncovic@aol.com License #450331 Listed on: 09/16/2025

Co-Listing Agent
Century 21 Court Square Realty, Inc. Brokerage Email: 740-622-3731, pncovic@aol.com License #2014003303
Home Details
Home Type
- Single Family
Est. Annual Taxes
- $1,572
Year Built
- Built in 1880 | Remodeled
Lot Details
- 5,201 Sq Ft Lot
- West Facing Home
- 0430000042100
Parking
- 1 Car Direct Access Garage
- Enclosed Parking
- Front Facing Garage
- Garage Door Opener
Home Design
- Traditional Architecture
- Fiberglass Roof
- Asphalt Roof
- Vinyl Siding
Interior Spaces
- 2,367 Sq Ft Home
- 2-Story Property
- 2 Fireplaces
- Unfinished Basement
- Basement Fills Entire Space Under The House
- Laundry Room
Bedrooms and Bathrooms
- 4 Bedrooms | 1 Main Level Bedroom
- 2 Full Bathrooms
- Soaking Tub
Utilities
- Forced Air Heating and Cooling System
- Heating System Uses Gas
Community Details
- No Home Owners Association
- City/Coshocton Subdivision
Listing and Financial Details
- Home warranty included in the sale of the property
- Assessor Parcel Number 04300-000-422-00
Map
Home Values in the Area
Average Home Value in this Area
Tax History
| Year | Tax Paid | Tax Assessment Tax Assessment Total Assessment is a certain percentage of the fair market value that is determined by local assessors to be the total taxable value of land and additions on the property. | Land | Improvement |
|---|---|---|---|---|
| 2024 | $4,363 | $36,390 | $3,590 | $32,800 |
| 2023 | $4,363 | $28,687 | $2,762 | $25,925 |
| 2022 | $1,366 | $28,687 | $2,762 | $25,925 |
| 2021 | $953 | $28,687 | $2,762 | $25,925 |
| 2020 | $869 | $26,338 | $2,692 | $23,646 |
| 2019 | $879 | $26,338 | $2,692 | $23,646 |
| 2018 | $812 | $26,338 | $2,692 | $23,646 |
| 2017 | $794 | $24,045 | $2,513 | $21,532 |
| 2016 | $758 | $24,045 | $2,513 | $21,532 |
| 2015 | $381 | $24,045 | $2,513 | $21,532 |
| 2014 | $683 | $23,549 | $3,350 | $20,199 |
Property History
| Date | Event | Price | Change | Sq Ft Price |
|---|---|---|---|---|
| 09/16/2025 09/16/25 | For Sale | $239,000 | +139.0% | $101 / Sq Ft |
| 03/07/2025 03/07/25 | Sold | $100,000 | -20.0% | $43 / Sq Ft |
| 02/21/2025 02/21/25 | Pending | -- | -- | -- |
| 02/06/2025 02/06/25 | For Sale | $125,000 | +13.6% | $54 / Sq Ft |
| 01/11/2021 01/11/21 | Sold | $110,000 | 0.0% | $48 / Sq Ft |
| 11/20/2020 11/20/20 | Off Market | $110,000 | -- | -- |
| 11/01/2020 11/01/20 | Pending | -- | -- | -- |
| 10/13/2020 10/13/20 | For Sale | $110,000 | 0.0% | $48 / Sq Ft |
| 10/02/2020 10/02/20 | Pending | -- | -- | -- |
| 08/20/2020 08/20/20 | For Sale | $110,000 | 0.0% | $48 / Sq Ft |
| 08/11/2020 08/11/20 | Pending | -- | -- | -- |
| 04/13/2020 04/13/20 | For Sale | $110,000 | -- | $48 / Sq Ft |
Purchase History
| Date | Type | Sale Price | Title Company |
|---|---|---|---|
| Warranty Deed | $100,000 | Fidelity National Title | |
| Warranty Deed | $100,000 | Fidelity National Title | |
| Sheriffs Deed | $78,200 | None Listed On Document | |
| Warranty Deed | $110,000 | Ohio Real Title Agency Inc | |
| Special Warranty Deed | $82,000 | Mid Ohio Title Agency Inc |
Mortgage History
| Date | Status | Loan Amount | Loan Type |
|---|---|---|---|
| Previous Owner | $89,540 | FHA |
Source: MLS Now
MLS Number: 5157311
APN: 04300-000-422-00
- 442 Chestnut St Unit Upper
- 917 1/2 Main St
- 100 Oxford Ln
- 366 S Railroad St
- 31 S State St Unit 3
- 132 Mullet Dr
- 2822 Vista View Dr N
- 6260 Saint Marys Rd
- 149 E Jones St
- 9189 East Pike
- 60 S Liberty St
- 1259 Muirwood Dr
- 1060 Brandywine Blvd Unit H
- 1056 Brandywine Blvd Unit F
- 810 Orchard Hill Rd
- 3356 Meadowood Dr
- 1512 Venus Place
- 1356 Athena Ln
- 537 Harding Rd
- 2985 Fairway Ln Unit C7






