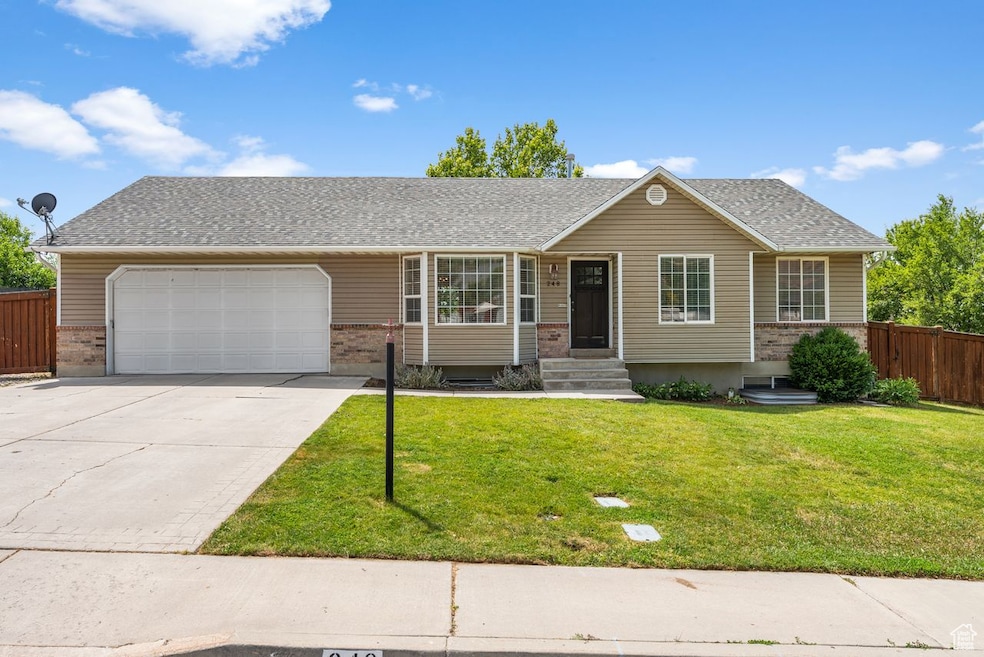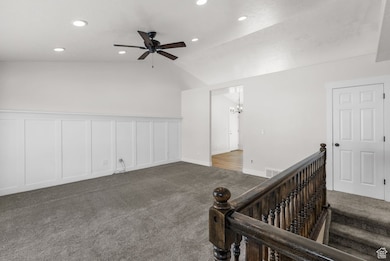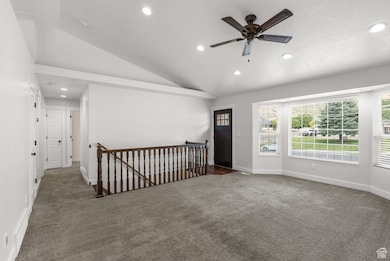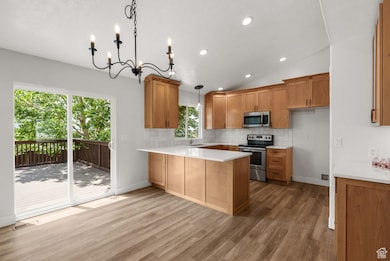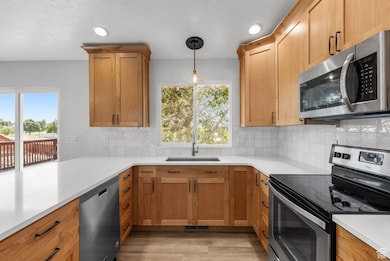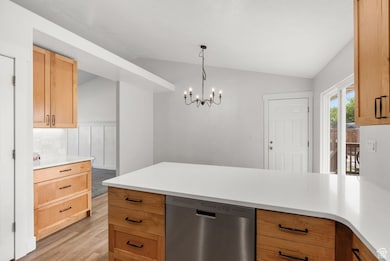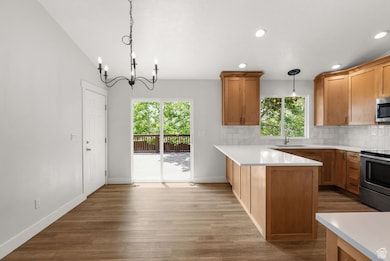
248 S 690 E Santaquin, UT 84655
Estimated payment $3,067/month
Highlights
- RV or Boat Parking
- Mature Trees
- Hilly Lot
- Updated Kitchen
- Mountain View
- Secluded Lot
About This Home
We have a verbal acceptance on this home and just awaiting third party signatures. "A Wonderful home located in Santaquin with Gorgeous Mountain View's ". This home is 100% finished with a "Brand New Kitchen" (New LVP Flooring, Newly painted, Custom Backsplash, & Custom Cabinets w Quartz Countertops & newer appliances). Adjacent to the kitchen is a full dining area & easy access to your extensive deck for those BBQ nights. Home has custom features throughout with Wainscoting in the family room upstairs with large picture windows. You get to enjoy your own private master suite w private bathroom. In the basement you will find a large family room where you can experience your own drop down movie screen for Movie/Game Night with a small kitchen area. Enjoy your own private office/den that walks out onto the back patio ideal for a home office. Mature Landscaping with a Private Backyard to the West/North. Raised garden beds-play gym and plenty of space to entertain! An inviting neighborhood that is less than 5 to 10 minutes from schools, shopping centers, and easy access to walking/biking trails, & the canyon. You have plenty of side yard for RV-Outside Camper & or extra parking. Amazing views & a delightful deck that can become your personal Oasis!
Listing Agent
Christina Schmidt
Coldwell Banker Realty (Union Heights) License #6270334 Listed on: 06/27/2025
Co-Listing Agent
Kurt Schmidt
Coldwell Banker Realty (Union Heights) License #8330153
Home Details
Home Type
- Single Family
Est. Annual Taxes
- $2,445
Year Built
- Built in 2000
Lot Details
- 10,019 Sq Ft Lot
- Property is Fully Fenced
- Landscaped
- Secluded Lot
- Sprinkler System
- Hilly Lot
- Mature Trees
- Vegetable Garden
- Property is zoned Single-Family
Parking
- 2 Car Attached Garage
- RV or Boat Parking
Home Design
- Rambler Architecture
- Brick Exterior Construction
- Pitched Roof
- Asphalt
Interior Spaces
- 2,874 Sq Ft Home
- 2-Story Property
- Dry Bar
- Vaulted Ceiling
- Ceiling Fan
- Blinds
- Sliding Doors
- Den
- Mountain Views
- Electric Dryer Hookup
Kitchen
- Updated Kitchen
- Free-Standing Range
- Microwave
- Disposal
Flooring
- Carpet
- Tile
Bedrooms and Bathrooms
- 5 Bedrooms | 3 Main Level Bedrooms
- Primary Bedroom on Main
- Walk-In Closet
- 3 Full Bathrooms
- Hydromassage or Jetted Bathtub
- Bathtub With Separate Shower Stall
Basement
- Walk-Out Basement
- Basement Fills Entire Space Under The House
- Exterior Basement Entry
- Natural lighting in basement
Outdoor Features
- Open Patio
- Playground
- Play Equipment
Schools
- Orchard Hills Elementary School
- Payson Jr Middle School
- Payson High School
Utilities
- Forced Air Heating and Cooling System
- Natural Gas Connected
Community Details
- No Home Owners Association
- Santaquin Ridge Subdivision
Listing and Financial Details
- Assessor Parcel Number 52-746-0024
Map
Home Values in the Area
Average Home Value in this Area
Tax History
| Year | Tax Paid | Tax Assessment Tax Assessment Total Assessment is a certain percentage of the fair market value that is determined by local assessors to be the total taxable value of land and additions on the property. | Land | Improvement |
|---|---|---|---|---|
| 2025 | $2,445 | $471,800 | $160,600 | $311,200 |
| 2024 | $2,445 | $243,485 | $0 | $0 |
| 2023 | $2,529 | $252,670 | $0 | $0 |
| 2022 | $2,490 | $256,575 | $0 | $0 |
| 2021 | $2,067 | $330,100 | $81,500 | $248,600 |
| 2020 | $1,988 | $307,700 | $70,900 | $236,800 |
| 2019 | $1,721 | $272,400 | $67,300 | $205,100 |
| 2018 | $1,592 | $240,300 | $60,100 | $180,200 |
| 2017 | $1,489 | $120,065 | $0 | $0 |
| 2016 | $1,419 | $112,090 | $0 | $0 |
| 2015 | $1,345 | $104,225 | $0 | $0 |
| 2014 | $1,233 | $95,370 | $0 | $0 |
Property History
| Date | Event | Price | Change | Sq Ft Price |
|---|---|---|---|---|
| 07/21/2025 07/21/25 | Pending | -- | -- | -- |
| 06/27/2025 06/27/25 | For Sale | $523,000 | -- | $182 / Sq Ft |
Purchase History
| Date | Type | Sale Price | Title Company |
|---|---|---|---|
| Warranty Deed | -- | Investors Title Ins Agcy | |
| Warranty Deed | -- | Title West Title Co |
Mortgage History
| Date | Status | Loan Amount | Loan Type |
|---|---|---|---|
| Closed | $311,500 | New Conventional | |
| Closed | $311,500 | New Conventional | |
| Closed | $299,250 | New Conventional | |
| Previous Owner | $188,000 | New Conventional | |
| Previous Owner | $108,000 | Construction |
Similar Homes in Santaquin, UT
Source: UtahRealEstate.com
MLS Number: 2095130
APN: 52-746-0024
