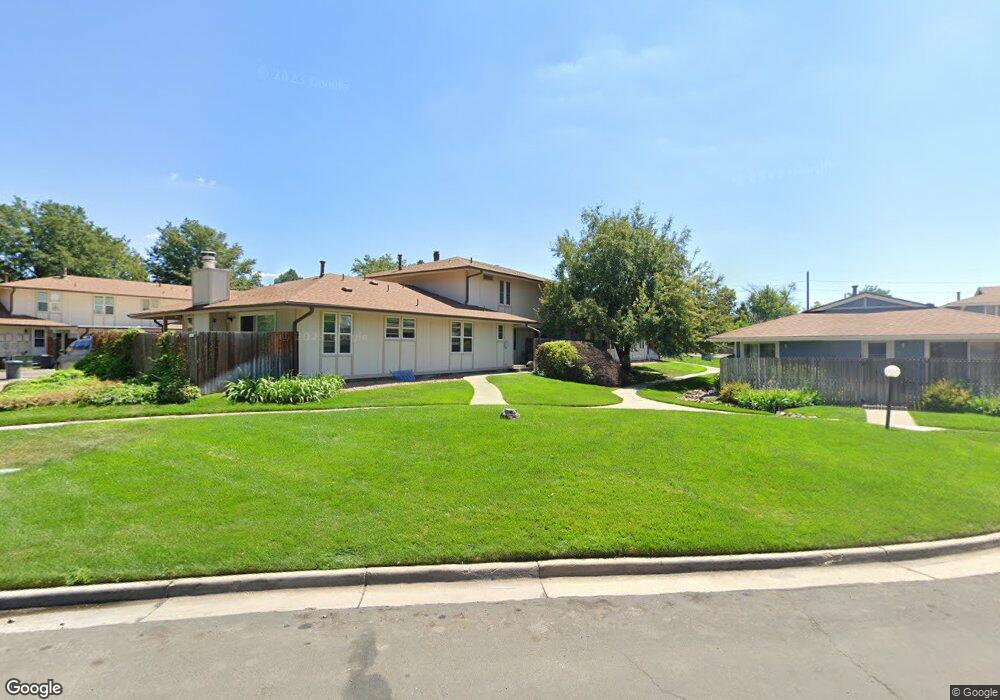248 S Newark Cir Aurora, CO 80012
Highline Villages NeighborhoodEstimated Value: $352,000 - $383,000
4
Beds
3
Baths
2,448
Sq Ft
$149/Sq Ft
Est. Value
About This Home
This home is located at 248 S Newark Cir, Aurora, CO 80012 and is currently estimated at $364,183, approximately $148 per square foot. 248 S Newark Cir is a home located in Arapahoe County with nearby schools including Lansing Elementary Community School, Del Mar Academy, and Aurora Hills Middle School.
Ownership History
Date
Name
Owned For
Owner Type
Purchase Details
Closed on
May 26, 2020
Sold by
Abrams Derek C and Abrams Michelle K
Bought by
Adu Kofi
Current Estimated Value
Home Financials for this Owner
Home Financials are based on the most recent Mortgage that was taken out on this home.
Original Mortgage
$284,747
Outstanding Balance
$250,661
Interest Rate
3.3%
Mortgage Type
FHA
Estimated Equity
$113,522
Purchase Details
Closed on
Jun 16, 2017
Sold by
Lias Jonathan
Bought by
Abrams Derek C and Abrams Michelle K
Home Financials for this Owner
Home Financials are based on the most recent Mortgage that was taken out on this home.
Original Mortgage
$227,563
Interest Rate
4.37%
Mortgage Type
FHA
Purchase Details
Closed on
Mar 18, 2015
Sold by
Ralston Charles A and Charles A Ralston Family Livin
Bought by
Lias Jonathan
Home Financials for this Owner
Home Financials are based on the most recent Mortgage that was taken out on this home.
Original Mortgage
$188,522
Interest Rate
4.12%
Mortgage Type
FHA
Purchase Details
Closed on
Nov 13, 2006
Sold by
Ralston Charles A
Bought by
Ralston Charles A
Purchase Details
Closed on
Mar 16, 1998
Sold by
Ralston Charles A & Joan Trustees
Bought by
Ralston Charles A
Purchase Details
Closed on
Dec 7, 1992
Sold by
Ralston Charles A
Bought by
Ralston Charles A & Joan Trustees
Purchase Details
Closed on
Jun 6, 1988
Sold by
Conversion Arapco
Bought by
Ralston Charles A
Purchase Details
Closed on
Jun 1, 1978
Sold by
Conversion Arapco
Bought by
Conversion Arapco
Purchase Details
Closed on
Jul 4, 1776
Bought by
Conversion Arapco
Create a Home Valuation Report for This Property
The Home Valuation Report is an in-depth analysis detailing your home's value as well as a comparison with similar homes in the area
Home Values in the Area
Average Home Value in this Area
Purchase History
| Date | Buyer | Sale Price | Title Company |
|---|---|---|---|
| Adu Kofi | $290,000 | Chicago Title Co | |
| Abrams Derek C | $248,500 | Empire Title Colorago Spring | |
| Lias Jonathan | $192,000 | Assured Title | |
| Ralston Charles A | -- | None Available | |
| Ralston Charles A | -- | -- | |
| Ralston Charles A & Joan Trustees | -- | -- | |
| Ralston Charles A | -- | -- | |
| Conversion Arapco | -- | -- | |
| Conversion Arapco | -- | -- |
Source: Public Records
Mortgage History
| Date | Status | Borrower | Loan Amount |
|---|---|---|---|
| Open | Adu Kofi | $284,747 | |
| Previous Owner | Abrams Derek C | $227,563 | |
| Previous Owner | Lias Jonathan | $188,522 |
Source: Public Records
Tax History Compared to Growth
Tax History
| Year | Tax Paid | Tax Assessment Tax Assessment Total Assessment is a certain percentage of the fair market value that is determined by local assessors to be the total taxable value of land and additions on the property. | Land | Improvement |
|---|---|---|---|---|
| 2025 | $2,216 | $23,906 | -- | -- |
| 2024 | $2,150 | $23,128 | -- | -- |
| 2023 | $2,150 | $23,128 | $0 | $0 |
| 2022 | $2,029 | $20,211 | $0 | $0 |
| 2021 | $2,095 | $20,211 | $0 | $0 |
| 2020 | $2,146 | $20,607 | $0 | $0 |
| 2019 | $2,134 | $20,607 | $0 | $0 |
| 2018 | $1,721 | $16,272 | $0 | $0 |
| 2017 | $1,497 | $16,272 | $0 | $0 |
| 2016 | $860 | $9,154 | $0 | $0 |
| 2015 | $830 | $9,154 | $0 | $0 |
| 2014 | $732 | $7,769 | $0 | $0 |
| 2013 | -- | $8,020 | $0 | $0 |
Source: Public Records
Map
Nearby Homes
- 11608 E Cedar Ave
- 128 S Moline St
- 100 S Moline St
- 87 S Nome St
- 105 S Nome St
- 126 S Nome St
- 56 S Nome St
- 11902 E Maple Ave
- 11759 E Alaska Ave
- 12024 E Maple Ave
- 11623 E Virginia Dr
- 62 Newark St Unit C
- 64 Nome Way Unit A
- 12204 E Dakota Ave
- 92 Newark St Unit A
- 11413 E Ellsworth Place
- 11718 E Canal Dr
- 141 Oakland Ct
- 143 Oakland Ct
- 12457 E Virginia Place
- 244 S Newark Cir
- 252 S Newark Cir
- 242 S Newark Cir
- 202 S Newark Cir
- 214 S Newark Cir
- 216 S Newark Cir
- 222 S Newark Cir
- 212 S Newark Cir
- 204 S Newark Cir
- 254 S Newark Cir
- 224 S Newark Cir
- 226 S Newark Cir
- 203 S Newark Cir
- 238 S Newark Cir
- 236 S Newark Cir
- 234 S Newark Cir
- 262 S Newark Cir
- 201 S Newark Cir
- 232 S Newark Cir
- 11600 E Cedar Ave
