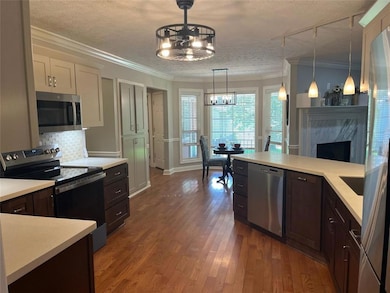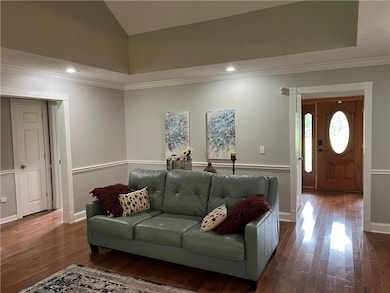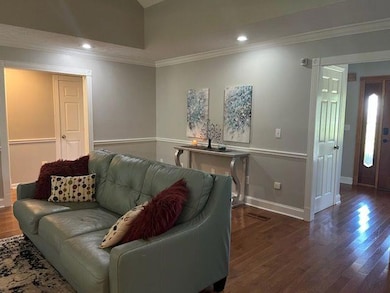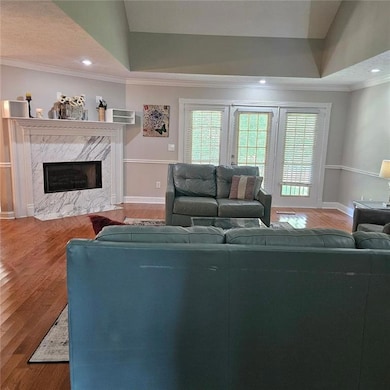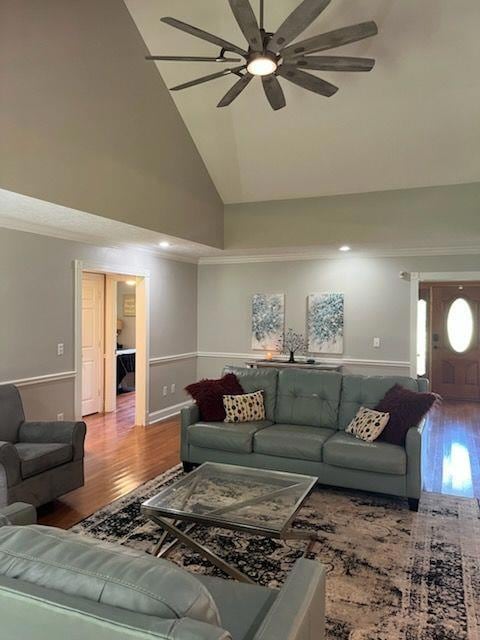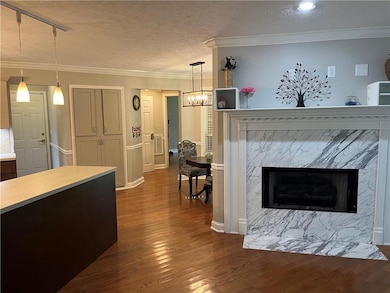Estimated payment $3,645/month
Highlights
- Deck
- Wood Flooring
- Solid Surface Countertops
- 1.5-Story Property
- Main Floor Primary Bedroom
- Home Office
About This Home
PRICED BELOW COUNTY ASSESSED VALUE FOR QUICK SALE!! NOTE: Owner will consider short term owner finance at only 3.95% (must have substantial down payment to entertain this option).
This beautifully updated 4-sided brick home is situated on 6.75+/- private acres and includes a valuable bonus which is a separate double apartment located at the end of the driveway, currently leased at over $2k per month!! (both tenants want to stay but can be vacated within a 30 day notice if new owner desires). The main house offers 4 bedrooms and 3 full baths, with the primary suite on the main level. The home features hardwood and tile flooring throughout, along with numerous recent upgrades, including a fully renovated kitchen with new GE appliances, cabinetry, countertops, and lighting. The master bathroom has also been updated, and the home includes fresh paint, new ceiling fans, updated lighting fixtures, and new door hardware. A covered back porch overlooks the fenced backyard, where deer are often spotted just beyond the fence line. A large Tuff Shed provides additional storage space. The detached double apartment in the back currently offers consistent rental income (over $2K per mo), but it could also be used as additional space for extended family or guests. Combined, both dwellings offer a total of 6 bedrooms and 5 full bathrooms—ideal for multigenerational living or flexible guest accommodations. Showings are available by appointment only due to tenant occupancy.
Home Details
Home Type
- Single Family
Est. Annual Taxes
- $6,426
Year Built
- Built in 1995 | Remodeled
Lot Details
- 6.75 Acre Lot
- Property fronts a county road
- Chain Link Fence
- Back Yard Fenced
Parking
- 2 Car Attached Garage
- Parking Accessed On Kitchen Level
- Side Facing Garage
- Driveway Level
Home Design
- 1.5-Story Property
- Traditional Architecture
- Block Foundation
- Shingle Roof
- Four Sided Brick Exterior Elevation
Interior Spaces
- 3,065 Sq Ft Home
- Rear Stairs
- Family Room with Fireplace
- Living Room with Fireplace
- Formal Dining Room
- Home Office
- Library
- Crawl Space
Kitchen
- Open to Family Room
- Breakfast Bar
- Electric Range
- Microwave
- Dishwasher
- Solid Surface Countertops
Flooring
- Wood
- Tile
Bedrooms and Bathrooms
- 4 Bedrooms | 3 Main Level Bedrooms
- Primary Bedroom on Main
- Split Bedroom Floorplan
- Dual Closets
- In-Law or Guest Suite
- Dual Vanity Sinks in Primary Bathroom
Laundry
- Laundry Room
- Laundry on main level
Outdoor Features
- Deck
- Covered Patio or Porch
Schools
- West End Elementary School
- Rome Middle School
- Rome High School
Utilities
- Central Heating and Cooling System
Community Details
- Mountain Brook Subdivision
Listing and Financial Details
- Assessor Parcel Number H14X 333A
Map
Home Values in the Area
Average Home Value in this Area
Tax History
| Year | Tax Paid | Tax Assessment Tax Assessment Total Assessment is a certain percentage of the fair market value that is determined by local assessors to be the total taxable value of land and additions on the property. | Land | Improvement |
|---|---|---|---|---|
| 2020 | $68 | $2,272 | $2,272 | $0 |
| 2019 | -- | $2,272 | $2,272 | $0 |
| 2018 | -- | $84,770 | $13,366 | $71,404 |
| 2017 | -- | $80,524 | $12,376 | $68,148 |
| 2016 | -- | $79,925 | $12,360 | $67,565 |
| 2015 | -- | $79,925 | $12,360 | $67,565 |
| 2014 | -- | $79,925 | $12,360 | $67,565 |
Property History
| Date | Event | Price | List to Sale | Price per Sq Ft | Prior Sale |
|---|---|---|---|---|---|
| 08/23/2025 08/23/25 | Price Changed | $589,900 | +7.3% | $192 / Sq Ft | |
| 07/30/2025 07/30/25 | Price Changed | $549,900 | -3.5% | $179 / Sq Ft | |
| 07/18/2025 07/18/25 | Price Changed | $569,900 | -1.7% | $186 / Sq Ft | |
| 07/18/2025 07/18/25 | Price Changed | $579,900 | -0.9% | $189 / Sq Ft | |
| 07/14/2025 07/14/25 | Price Changed | $584,900 | +0.9% | $191 / Sq Ft | |
| 06/24/2025 06/24/25 | Price Changed | $579,900 | -3.3% | $189 / Sq Ft | |
| 06/14/2025 06/14/25 | Price Changed | $599,900 | +0.2% | $196 / Sq Ft | |
| 06/13/2025 06/13/25 | For Sale | $599,000 | 0.0% | $195 / Sq Ft | |
| 06/12/2025 06/12/25 | Price Changed | $599,000 | +62.3% | $195 / Sq Ft | |
| 04/30/2021 04/30/21 | Sold | $369,000 | 0.0% | $163 / Sq Ft | View Prior Sale |
| 03/18/2021 03/18/21 | For Sale | $369,000 | +43.6% | $163 / Sq Ft | |
| 03/16/2018 03/16/18 | Sold | $257,000 | -4.8% | $104 / Sq Ft | View Prior Sale |
| 01/31/2018 01/31/18 | Pending | -- | -- | -- | |
| 11/17/2017 11/17/17 | Price Changed | $269,900 | -10.0% | $109 / Sq Ft | |
| 08/18/2017 08/18/17 | For Sale | $299,900 | -- | $121 / Sq Ft |
Purchase History
| Date | Type | Sale Price | Title Company |
|---|---|---|---|
| Warranty Deed | -- | -- | |
| Warranty Deed | -- | -- | |
| Warranty Deed | $257,000 | -- | |
| Corporate Deed | -- | -- | |
| Deed | -- | -- | |
| Warranty Deed | $19,000 | -- |
Mortgage History
| Date | Status | Loan Amount | Loan Type |
|---|---|---|---|
| Previous Owner | $252,345 | FHA |
Source: First Multiple Listing Service (FMLS)
MLS Number: 7579422
APN: H14X-333
- 31 Bentley Ln
- 31 Bentley Ln SW
- 12 Lucas Ln SW
- 99 Janie Beth Dr SW
- 37 Mountain Chase Rd SW
- 14 Limon Place SW
- 27 Stonebrook Dr SW
- 2 Stonebrook Dr SW
- 21 Old Billy Pyle Rd SW
- 83 Manning Lake Rd SW
- 37 Willowrun Dr SW
- 10 Willowrun Dr
- 1 Willowrun Dr SW
- 329 Leafmore Rd SW
- 331 Leafmore Rd SW
- 23 Berryrun Dr SW
- 52 Glenda Dr SW
- 28 W Brook Dr SW
- 326 Leafmore Rd SW
- 8 Westridge Cir SW
- 6 Westlyn Dr SW
- 109 Larkspur Ln SW
- 34 Lyons Dr NW Unit A
- 10 Burnett Ferry Rd SW
- 10 Burnett Ferry Rd SW Unit FL1-ID1345541P
- 99 Windwood Way NW
- 14 Bryan Springs Rd SW
- 1 Silverbell Ln
- 240 Park Rd SW Unit C
- 614 Hardy Ave SW Unit A
- 458 Woods Rd NW
- 122 Malone Dr NW
- 122 Malone Dr NW Unit FL1-ID1345543P
- 1349 Redmond Cir NW
- 105 Asbury Dr
- 600 Redmond Rd NW
- 1005 N 2nd Ave NW Unit 39
- 1005 N 2nd Ave NW Unit 32

