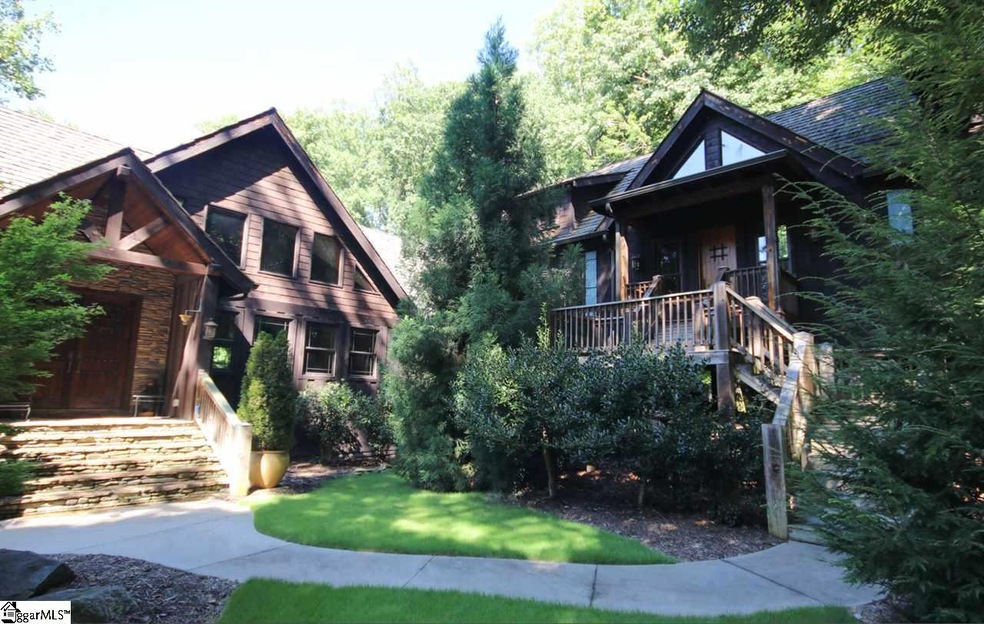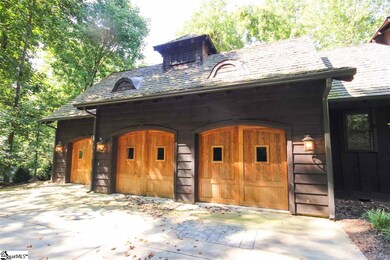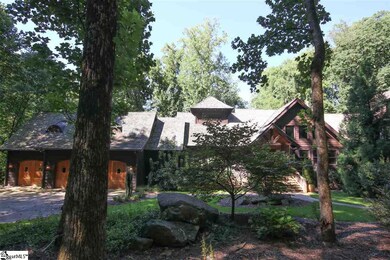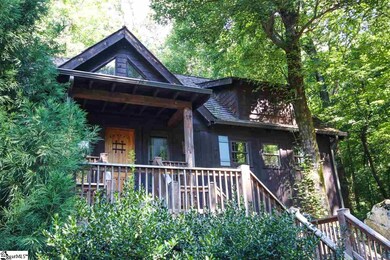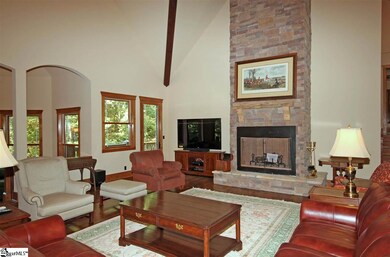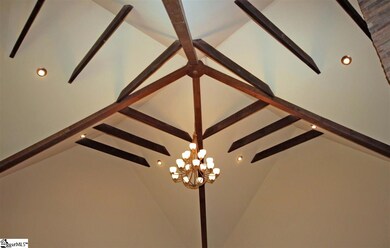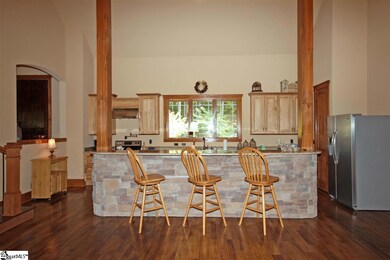
248 Southview Ledge Rd Landrum, SC 29356
Highlights
- Second Kitchen
- Home Theater
- Dual Staircase
- Tigerville Elementary School Rated A
- Open Floorplan
- Craftsman Architecture
About This Home
As of June 2024A true mountain masterpiece! Situated on +/-5.1 super private and heavily wooded acres within one of the Upstate’s premier gated communities, this mountain retreat begs you to enjoy all that Mother Nature has to offer as well as a breathtaking interior with a flexible floorplan, extreme room sizes and luxury finishes that you are sure to appreciate! As you enter the home, a captivating two story Great Room demands your attention, thanks to it’s soaring exposed wood beam ceiling, wood burning fireplace with a floor to ceiling stacked stone surround and multi-tiered chandelier. The Great Room transitions naturally into an adjoining Sun Room where you will admire it’s gazebo ceiling and outstanding panoramic views of the wooded backyard! The gourmet Kitchen offers long spans of gorgeous granite countertops, plentiful cabinet space and center island workspace with a stone lined snack bar. A full appliance package conveys with the home, but the Kitchen also includes plenty of space to accommodate the future addition of a commercial grade range. A center placed clerestory connects the Kitchen with the light filled Breakfast Area that also gives views of the mountainside and easy access to one of the multiple decks. Even more entertaining space can be found in the casual Bonus Room! It is enormous in size and includes a wrap-around covered deck and easy access to the backyard. All of the bedrooms have been arranged in the sought after “split plan” which allows for plenty of privacy. They each have incredible closet space and their own ensuite bath! The Owner’s Quarters is a private retreat that could easily be used as a guest apartment. It spans over huge naturally placed boulders (seen via Bonus Room picture window) and also includes the home’s second fireplace, full Kitchen, statement making pendant style lighting, and it’s own exterior entrance. A vaulted ceiling with upper level windows adds drama to it’s bedroom while a jetted tub, separate shower his & her walk-in closets and granite topped vanities enhance the en suite bath. The fourth and fifth bedrooms are located on the home’s terrace level along with a Flex Room that would make and ideal Home Office and plenty of unfinished storage space!
Last Agent to Sell the Property
Chet Smith
BHHS C Dan Joyner - Midtown License #27112 Listed on: 02/21/2018

Home Details
Home Type
- Single Family
Lot Details
- 5.1 Acre Lot
- Corner Lot
- Steep Slope
- Sprinkler System
- Wooded Lot
- Few Trees
HOA Fees
- $104 Monthly HOA Fees
Home Design
- Craftsman Architecture
- Wood Shingle Roof
- Stone Exterior Construction
Interior Spaces
- 9,164 Sq Ft Home
- 1.5-Story Property
- Open Floorplan
- Dual Staircase
- Bookcases
- Tray Ceiling
- Smooth Ceilings
- Cathedral Ceiling
- Ceiling Fan
- Wood Burning Fireplace
- Gas Log Fireplace
- Thermal Windows
- Great Room
- Sitting Room
- Combination Dining and Living Room
- Breakfast Room
- Home Theater
- Home Office
- Bonus Room
- Sun or Florida Room
- Home Gym
- Mountain Views
- Finished Basement
- Walk-Out Basement
- Fire and Smoke Detector
Kitchen
- Second Kitchen
- Electric Oven
- Free-Standing Electric Range
- Microwave
- Ice Maker
- Dishwasher
- Granite Countertops
- Disposal
Flooring
- Wood
- Carpet
- Slate Flooring
- Ceramic Tile
Bedrooms and Bathrooms
- 5 Bedrooms
- Walk-In Closet
- Dressing Area
- Primary Bathroom is a Full Bathroom
- Dual Vanity Sinks in Primary Bathroom
- Jetted Tub in Primary Bathroom
- Hydromassage or Jetted Bathtub
- Separate Shower
Laundry
- Laundry Room
- Laundry on main level
- Sink Near Laundry
Attic
- Storage In Attic
- Pull Down Stairs to Attic
Parking
- 3 Car Attached Garage
- Parking Pad
- Garage Door Opener
Outdoor Features
- Creek On Lot
- Deck
- Wrap Around Porch
Utilities
- Multiple cooling system units
- Forced Air Heating and Cooling System
- Multiple Heating Units
- Underground Utilities
- Multiple Water Heaters
- Electric Water Heater
- Septic Tank
Listing and Financial Details
- Tax Lot 5
Community Details
Overview
- Cliffs @ Glassy 895 2829 HOA
- The Cliffs At Glassy Subdivision
- Mandatory home owners association
Amenities
- Common Area
Ownership History
Purchase Details
Home Financials for this Owner
Home Financials are based on the most recent Mortgage that was taken out on this home.Purchase Details
Home Financials for this Owner
Home Financials are based on the most recent Mortgage that was taken out on this home.Purchase Details
Home Financials for this Owner
Home Financials are based on the most recent Mortgage that was taken out on this home.Purchase Details
Purchase Details
Home Financials for this Owner
Home Financials are based on the most recent Mortgage that was taken out on this home.Purchase Details
Purchase Details
Purchase Details
Purchase Details
Purchase Details
Home Financials for this Owner
Home Financials are based on the most recent Mortgage that was taken out on this home.Purchase Details
Purchase Details
Purchase Details
Similar Homes in Landrum, SC
Home Values in the Area
Average Home Value in this Area
Purchase History
| Date | Type | Sale Price | Title Company |
|---|---|---|---|
| Warranty Deed | $1,450,000 | None Listed On Document | |
| Quit Claim Deed | -- | South Carolina Title | |
| Deed | $265,000 | None Available | |
| Special Master Deed | $2,500 | Masters Title | |
| Warranty Deed | $550,000 | None Available | |
| Deed | -- | None Available | |
| Deed | -- | None Available | |
| Special Warranty Deed | $330,000 | -- | |
| Legal Action Court Order | $552,500 | -- | |
| Deed | $300,000 | None Available | |
| Interfamily Deed Transfer | -- | None Available | |
| Deed | $54,500 | None Available | |
| Interfamily Deed Transfer | -- | -- |
Mortgage History
| Date | Status | Loan Amount | Loan Type |
|---|---|---|---|
| Open | $1,650,000 | Credit Line Revolving | |
| Previous Owner | $587,300 | Credit Line Revolving | |
| Previous Owner | $190,000 | Purchase Money Mortgage | |
| Previous Owner | $450,000 | Purchase Money Mortgage | |
| Previous Owner | $110,000 | Unknown | |
| Previous Owner | $1,282,500 | Construction |
Property History
| Date | Event | Price | Change | Sq Ft Price |
|---|---|---|---|---|
| 06/04/2024 06/04/24 | Sold | $1,450,000 | -3.3% | $180 / Sq Ft |
| 04/18/2024 04/18/24 | Pending | -- | -- | -- |
| 02/14/2024 02/14/24 | For Sale | $1,500,000 | +172.7% | $186 / Sq Ft |
| 03/01/2018 03/01/18 | Sold | $550,000 | 0.0% | $60 / Sq Ft |
| 03/01/2018 03/01/18 | Sold | $550,000 | -20.9% | $60 / Sq Ft |
| 02/21/2018 02/21/18 | Pending | -- | -- | -- |
| 02/21/2018 02/21/18 | For Sale | $695,000 | 0.0% | $76 / Sq Ft |
| 02/21/2018 02/21/18 | Pending | -- | -- | -- |
| 11/20/2017 11/20/17 | For Sale | $695,000 | -- | $76 / Sq Ft |
Tax History Compared to Growth
Tax History
| Year | Tax Paid | Tax Assessment Tax Assessment Total Assessment is a certain percentage of the fair market value that is determined by local assessors to be the total taxable value of land and additions on the property. | Land | Improvement |
|---|---|---|---|---|
| 2024 | $15,846 | $51,700 | $9,610 | $42,090 |
| 2023 | $15,846 | $51,700 | $9,610 | $42,090 |
| 2022 | $15,117 | $51,700 | $9,610 | $42,090 |
| 2021 | $14,683 | $51,700 | $9,610 | $42,090 |
| 2020 | $4,928 | $33,050 | $6,470 | $26,580 |
| 2019 | $4,938 | $33,050 | $6,470 | $26,580 |
| 2018 | $6,815 | $45,900 | $7,450 | $38,450 |
| 2017 | $19,755 | $68,740 | $11,060 | $57,680 |
| 2016 | $19,300 | $1,145,560 | $184,280 | $961,280 |
| 2015 | $19,335 | $1,145,560 | $184,280 | $961,280 |
| 2014 | $16,271 | $996,150 | $160,250 | $835,900 |
Agents Affiliated with this Home
-

Seller's Agent in 2024
Kim Stroud
Keller Williams Grv Upst
(864) 680-0202
103 Total Sales
-
C
Buyer's Agent in 2024
Charles Vick
Foothills Property Group, LLC
-
C
Seller's Agent in 2018
Chet Smith
BHHS C Dan Joyner - Midtown
-

Buyer's Agent in 2018
Darrell Gibbs
Gibbs Realty & Auction Company
(864) 295-3333
219 Total Sales
-
O
Buyer's Agent in 2018
OTHER OTHER
OTHER
Map
Source: Greater Greenville Association of REALTORS®
MLS Number: 1361346
APN: 0645.06-01-028.00
- 0 Needle Cragg Rd
- Lot 121 Lost Trail Dr
- 233 Southview Ledge Rd
- 76 Southview Ledge Rd
- 224 Southview Ledge Rd
- 33 Southview Ledge Rd
- 0 Pine Shadow Ln Unit 1564232
- 9 Pine Shadow Ln
- 16 Lost Trail Dr
- 0 Boulder Lookout Dr Unit 1431154
- 8 Pine Shadow Ln
- 00 High Country Way
- 0 High Country Way
- 401 Stony Rd
- 0 Rose Pink Trail Unit 1440866
- 7860 Glassy Ridge Rd
- 0 Glassy Ridge Rd Unit 1560754
- 0 Glassy Ridge Rd Unit 1560287
- 0 Glassy Ridge Rd Unit 1538511
- 7873 Glassy Ridge Rd
