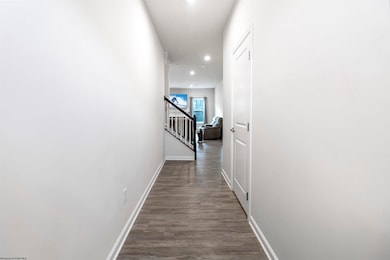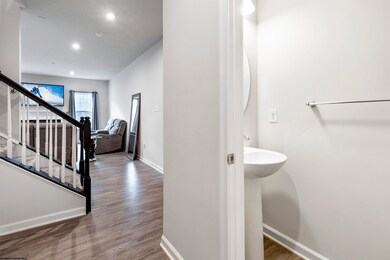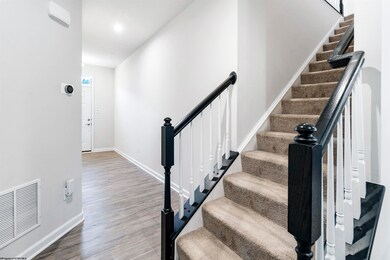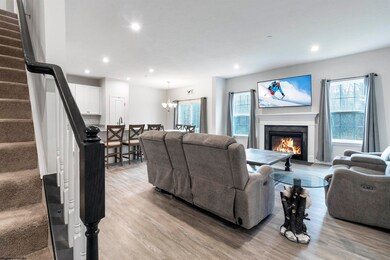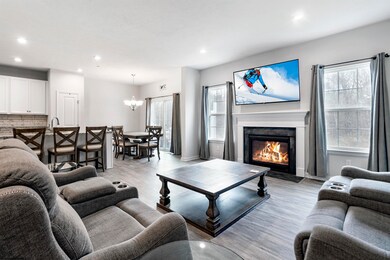248 Stonehurst Dr Morgantown, WV 26501
South Park NeighborhoodHighlights
- 1 Fireplace
- Wet Bar
- Luxury Vinyl Plank Tile Flooring
- South Middle School Rated A-
- Walk-In Closet
- Ceiling height of 9 feet or more
About This Home
LIKE NEW TOWNHOME, 2400+ SQFT! Located just minutes to downtown, WVU campus, interstate & shopping this 3 bed, 3.5 bath townhome with finished lower level is ready to call home! Featuring luxury vinyl plank throughout main level, fireplace, quartz countertop & extra space with 2ft extension. Upstairs you’ll be pleased to find primary bedroom with TWO WICs & en-suite. Two additional bedrooms, bathroom & loft area perfect for home office/play area. Fully finished lower level with additional bath, LVP flooring, wet bar & exterior access to NEW paver patio. End unit townhome located next to guest parking area and mailboxes for convenience.
Condo Details
Home Type
- Condominium
Est. Annual Taxes
- $1,771
Year Built
- 2022
Interior Spaces
- 3-Story Property
- Wet Bar
- Ceiling height of 9 feet or more
- Ceiling Fan
- 1 Fireplace
- Washer and Electric Dryer Hookup
Kitchen
- Range
- Microwave
- Plumbed For Ice Maker
- Dishwasher
- Disposal
Flooring
- Wall to Wall Carpet
- Luxury Vinyl Plank Tile
Bedrooms and Bathrooms
- 3 Bedrooms
- Walk-In Closet
Home Security
Parking
- 2 Car Garage
- Garage Door Opener
Schools
- Mountainview Elementary School
- Westwood Middle School
- Morgantown High School
Utilities
- Forced Air Heating and Cooling System
- Heating System Uses Gas
- 200+ Amp Service
- Gas Water Heater
- Cable TV Available
Listing and Financial Details
- Security Deposit $2,400
- 12 Month Lease Term
Community Details
Pet Policy
- No Pets Allowed
Security
- Fire and Smoke Detector
Map
Source: North Central West Virginia REIN
MLS Number: 10162396
APN: 31-08- 10N-0040.0000
- 242 Stonehurst Dr
- 00 Stonehurst Dr
- 57 Hewstone Ct
- TBD Charleston Ave
- 63 Charleston Ave
- TBD Huntington Ave
- 110 Apolla Dr
- 1311 Dorsey Ave
- 109 Apolla Dr
- 103 Apolla Dr
- Lot 45 Courtney Ave
- 136 Grandview Ave
- 0 Green Bag Rd
- Lots 20 + 21 S Point Cir
- Lot 28 S Point Cir
- TBD Harner St
- 756 Mountain View Place
- 200 Logan Ave
- 763 S Hills Dr
- 401 Conn St
- 441 W Virginia Ave
- 441 W Virginia Ave
- 801 Grand St Unit B
- 1300 Dorsey Ln
- 208 Logan Ave
- 1110 Bailey Cir
- 45 Grandview Ave
- 488 Wilson Ave
- 405 Kingwood St
- 327 Euclid Ave Unit B
- 330 Demain Ave Unit 330
- 836 Augusta Ave
- 420 St Unit L
- 480 Dorsey Ave Unit A
- 631 Arlington St
- 320 Cobun Ave Unit . 2
- 312 Cobun Ave Unit . 1
- 311 Cobun Ave Unit 311 Cobun Avenue
- 307 Cobun Ave Unit b
- 539 Pennsylvania Ave Unit 539 penn


