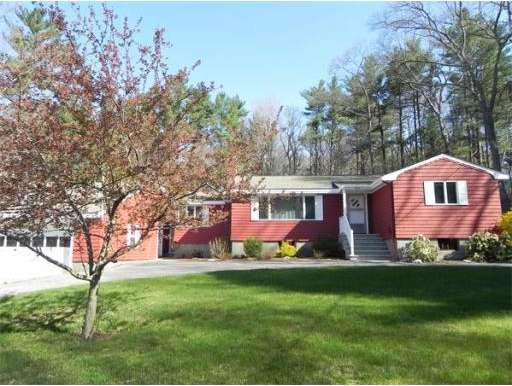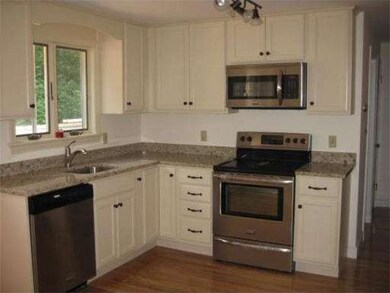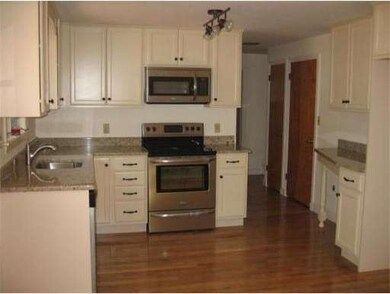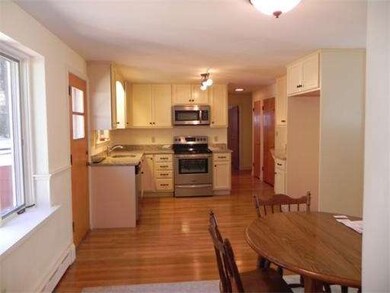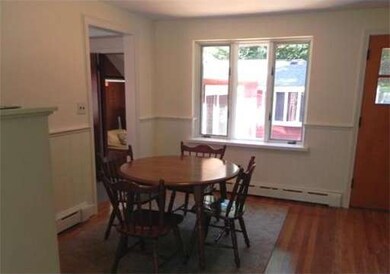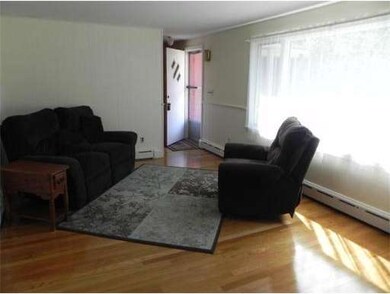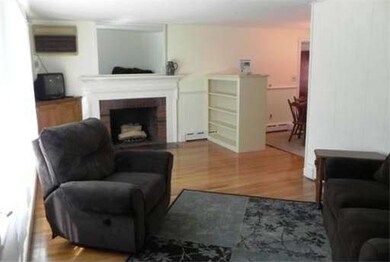
248 Union St Hanover, MA 02339
About This Home
As of July 2019Expanded ranch listed as a 2-family with Town of Hanover or a perfect in-law situation. Newly renovated, custom-designed kitchen & bath; newer roof, windows, heating and septic systems; gleaming hardwood floors; spacious family room overlooking a large entertainment sized deck and tiered gardens. 2 car garage & professional workshop that could also be used as home office or art studio. Abutting acres of conservation but so close to schools & shopping. A must see !
Last Agent to Sell the Property
Coldwell Banker Realty - Norwell - Hanover Regional Office Listed on: 04/01/2012

Home Details
Home Type
Single Family
Est. Annual Taxes
$8,294
Year Built
1957
Lot Details
0
Listing Details
- Lot Description: Wooded, Paved Drive
- Special Features: None
- Property Sub Type: Detached
- Year Built: 1957
Interior Features
- Has Basement: Yes
- Fireplaces: 1
- Number of Rooms: 11
- Amenities: Public Transportation, Shopping, Park, Walk/Jog Trails, Stables, Conservation Area
- Electric: 100 Amps
- Energy: Storm Doors
- Flooring: Wood, Tile, Wall to Wall Carpet
- Insulation: Full
- Basement: Full, Slab
- Bedroom 2: First Floor, 10X9
- Bedroom 3: First Floor, 12X11
- Bathroom #1: First Floor
- Bathroom #2: First Floor
- Kitchen: First Floor, 24X12
- Laundry Room: Basement
- Living Room: First Floor, 24X12
- Master Bedroom: First Floor, 12X11
- Master Bedroom Description: Hard Wood Floor
- Dining Room: First Floor, 12X12
- Family Room: First Floor, 21X16
Exterior Features
- Construction: Frame
- Exterior: Shingles
- Exterior Features: Deck, Gutters, Garden Area
- Foundation: Poured Concrete, Slab
Garage/Parking
- Garage Parking: Attached, Work Area
- Garage Spaces: 2
- Parking: Off-Street
- Parking Spaces: 6
Utilities
- Heat Zones: 2
- Hot Water: Electric
- Utility Connections: for Electric Range, for Electric Oven, for Electric Dryer, Washer Hookup
Condo/Co-op/Association
- HOA: No
Ownership History
Purchase Details
Purchase Details
Purchase Details
Similar Home in Hanover, MA
Home Values in the Area
Average Home Value in this Area
Purchase History
| Date | Type | Sale Price | Title Company |
|---|---|---|---|
| Deed | -- | -- | |
| Deed | -- | -- | |
| Foreclosure Deed | $393,730 | -- | |
| Foreclosure Deed | $393,730 | -- | |
| Quit Claim Deed | -- | -- | |
| Quit Claim Deed | -- | -- | |
| Deed | -- | -- | |
| Deed | -- | -- |
Mortgage History
| Date | Status | Loan Amount | Loan Type |
|---|---|---|---|
| Open | $412,999 | Stand Alone Refi Refinance Of Original Loan | |
| Closed | $420,500 | New Conventional | |
| Closed | $426,746 | FHA | |
| Previous Owner | $397,705 | New Conventional | |
| Previous Owner | $250,000 | No Value Available |
Property History
| Date | Event | Price | Change | Sq Ft Price |
|---|---|---|---|---|
| 07/22/2019 07/22/19 | Sold | $539,000 | -1.8% | $216 / Sq Ft |
| 06/06/2019 06/06/19 | Pending | -- | -- | -- |
| 06/03/2019 06/03/19 | Price Changed | $549,000 | -5.2% | $220 / Sq Ft |
| 05/21/2019 05/21/19 | Price Changed | $579,000 | -3.3% | $232 / Sq Ft |
| 05/09/2019 05/09/19 | For Sale | $599,000 | +59.3% | $240 / Sq Ft |
| 11/17/2015 11/17/15 | Sold | $376,000 | +2.2% | $151 / Sq Ft |
| 09/19/2015 09/19/15 | Pending | -- | -- | -- |
| 06/09/2015 06/09/15 | For Sale | $368,000 | -4.4% | $148 / Sq Ft |
| 11/30/2012 11/30/12 | Sold | $385,000 | -3.5% | $154 / Sq Ft |
| 10/20/2012 10/20/12 | Pending | -- | -- | -- |
| 06/22/2012 06/22/12 | Price Changed | $399,000 | -7.0% | $160 / Sq Ft |
| 04/01/2012 04/01/12 | For Sale | $429,000 | -- | $172 / Sq Ft |
Tax History Compared to Growth
Tax History
| Year | Tax Paid | Tax Assessment Tax Assessment Total Assessment is a certain percentage of the fair market value that is determined by local assessors to be the total taxable value of land and additions on the property. | Land | Improvement |
|---|---|---|---|---|
| 2025 | $8,294 | $671,600 | $269,900 | $401,700 |
| 2024 | $8,623 | $671,600 | $269,900 | $401,700 |
| 2023 | $8,615 | $638,600 | $245,300 | $393,300 |
| 2022 | $9,696 | $635,800 | $245,300 | $390,500 |
| 2021 | $9,973 | $610,700 | $222,900 | $387,800 |
| 2020 | $5,850 | $358,700 | $222,900 | $135,800 |
| 2019 | $6,124 | $373,200 | $222,900 | $150,300 |
| 2018 | $6,406 | $393,500 | $222,900 | $170,600 |
| 2017 | $6,202 | $375,400 | $210,500 | $164,900 |
| 2016 | $6,717 | $398,400 | $191,500 | $206,900 |
| 2015 | $6,072 | $376,000 | $191,500 | $184,500 |
Agents Affiliated with this Home
-
M
Seller's Agent in 2019
Michele Hopkins
Kinlin Grover Compass
-

Buyer's Agent in 2019
Mary Beth McGillicuddy
Engel & Völkers , South Shore
(617) 216-1809
1 in this area
55 Total Sales
-
S
Seller's Agent in 2015
Sherry Palmer
Four Points Realty
1 in this area
44 Total Sales
-
A
Buyer's Agent in 2015
Adrianne Hanley
Compass
-

Seller's Agent in 2012
Laura Kensington
Coldwell Banker Realty - Norwell - Hanover Regional Office
(339) 793-0156
5 Total Sales
-
D
Buyer's Agent in 2012
Denise Hatch
Boom Realty
13 Total Sales
Map
Source: MLS Property Information Network (MLS PIN)
MLS Number: 71360684
APN: HANO-000029-000000-000017
- 87 Deborah Rd
- 18 Arend Cir
- 137 Stonegate Ln
- 294 Silver St
- 17 Maplewood Dr
- 619 Main St
- 26 Silver Brook Ln
- 57 Twin Fawn Dr
- 150 Spring Meadow Ln Unit 150
- 116 Spring Meadow Ln
- 79 Spring Meadow Ln Unit 79
- 98 Spring Meadow Ln Unit 98
- 945 Main St
- 96 Hanover St
- 37 Pleasant St
- 23 Tindale Way
- 36 Grove St
- 92 South St
- 188 Spring St
- 199 Hacketts Pond Dr
