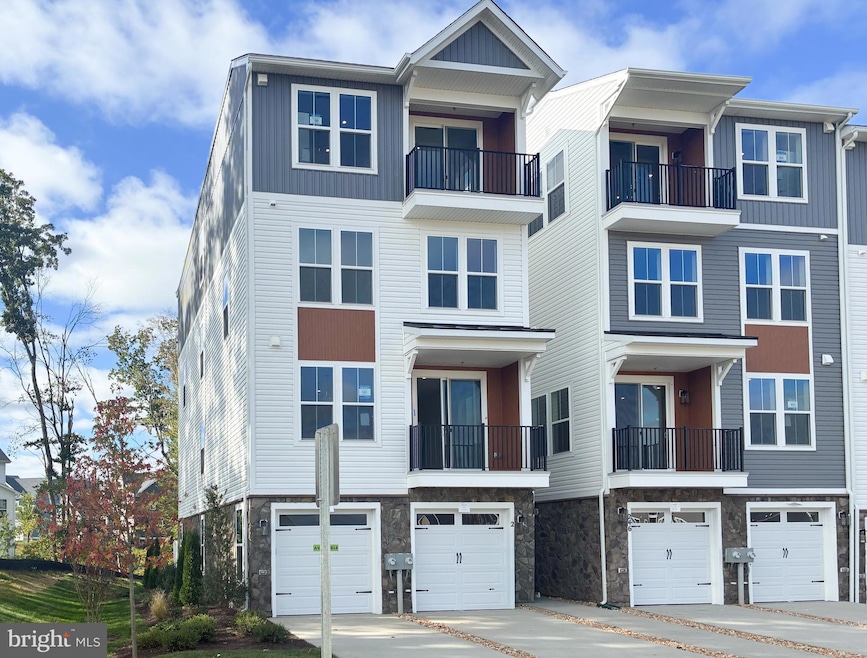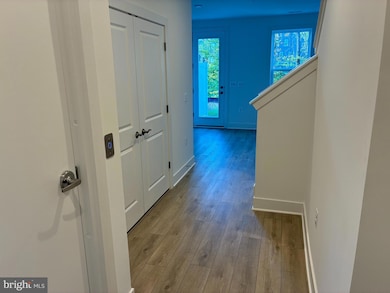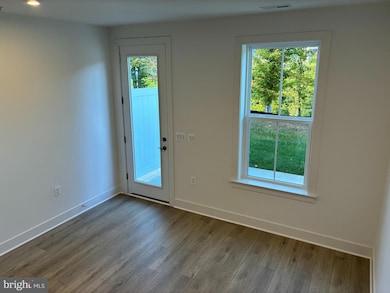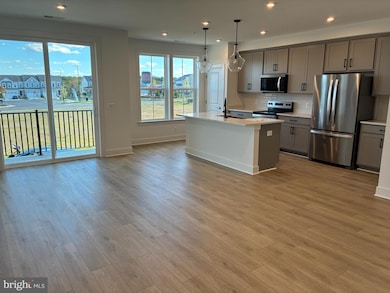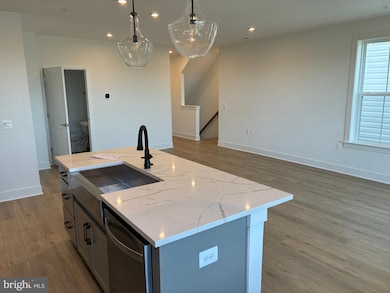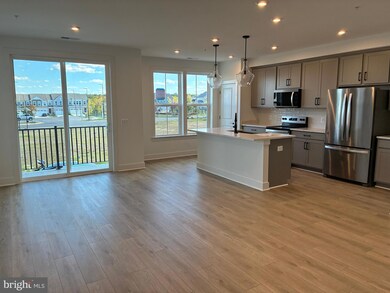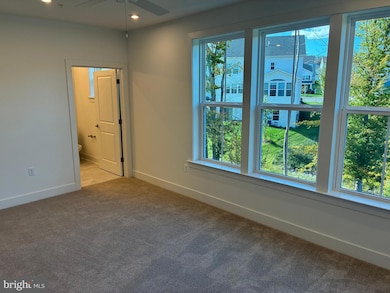248 Violet Way Unit 1 Stafford, VA 22554
Embrey Mill NeighborhoodEstimated payment $3,353/month
Highlights
- Fitness Center
- Active Adult
- Craftsman Architecture
- New Construction
- View of Trees or Woods
- Clubhouse
About This Home
End Unit Amber in Cascades at Embrey Mill, an active adult community for those 55 or better, offers unparalleled convenience with a private elevator servicing all three luxurious levels and is currently under construction and Ready for move in!
The main floor is an entertainer's delight, featuring an open-concept layout that flows effortlessly from the gourmet kitchen to the dining and living areas. Step out onto your private balcony for a breath of fresh air. The kitchen features Calacatta Laza quartz countertops, Stone Gray shaker cabinets, matte black hardware, pendant lighting, and stainless steel appliances by Whirlpool® including a French Door refrigerator. The main level also includes a spacious primary suite, complete with a walk-in closet and a beautifully appointed en-suite, plus the ease of a dedicated laundry. The elegant primary bathroom has Calcatta Duolina quartz countertops, Era Elegant White floor and shower wall tiles, White Shaker cabinets, and brushed nickel hardware.
Upstairs, you'll find two comfortable bedrooms and a full bathroom, perfect for guests. The lower level provides a flexible recreation space with a walk-out patio, alongside a one-car garage.
Immerse yourself in the vibrant community of Cascades at Embrey Mill, a community for those 55 or better, where good times are already here. Embrace a low-maintenance lifestyle and indulge in a wide array of resort-style amenities. Whether you prefer an active or relaxed lifestyle, Cascades at Embrey Mill has something for everyone. Explore 10 miles of scenic trails, cool off in refreshing pools, cultivate your green thumb in the community garden, or socialize at the exclusive 55+ active adult clubhouse. Elevate your living experience with our luxurious, private elevator townhome-style condos and enjoy the tranquility of over 285 acres of open space, parks, and trails throughout. Ask about special financing options! P
Ask about special fixed rate financing and closing costs!
Listing Agent
(703) 987-3060 elizabeth.ellis@brookfieldrp.com Brookfield Mid-Atlantic Brokerage, LLC License #346950 Listed on: 08/01/2025
Townhouse Details
Home Type
- Townhome
Year Built
- Built in 2025 | New Construction
HOA Fees
Parking
- 1 Car Attached Garage
- Front Facing Garage
Home Design
- Craftsman Architecture
- Slab Foundation
- Fiberglass Roof
- Vinyl Siding
Interior Spaces
- 2,038 Sq Ft Home
- Property has 3 Levels
- 1 Elevator
- Views of Woods
- Washer and Dryer Hookup
Kitchen
- Stainless Steel Appliances
- Upgraded Countertops
Bedrooms and Bathrooms
Outdoor Features
- Patio
- Porch
Utilities
- Central Heating and Cooling System
- Electric Water Heater
Additional Features
- Accessible Elevator Installed
- Property is in excellent condition
Listing and Financial Details
- Tax Lot 9-101
Community Details
Overview
- Active Adult
- $240 Capital Contribution Fee
- Association fees include common area maintenance, trash, road maintenance, lawn maintenance, snow removal, exterior building maintenance
- Active Adult | Residents must be 55 or older
- Built by Brookfield Residential
- Embrey Mill Subdivision, Amber Floorplan
Amenities
- Picnic Area
- Clubhouse
Recreation
- Tennis Courts
- Fitness Center
- Community Pool
- Jogging Path
- Bike Trail
Pet Policy
- Limit on the number of pets
Map
Home Values in the Area
Average Home Value in this Area
Property History
| Date | Event | Price | List to Sale | Price per Sq Ft |
|---|---|---|---|---|
| 10/18/2025 10/18/25 | Price Changed | $474,990 | -4.0% | $233 / Sq Ft |
| 10/15/2025 10/15/25 | Price Changed | $494,990 | -0.1% | $243 / Sq Ft |
| 08/14/2025 08/14/25 | Price Changed | $495,490 | -2.8% | $243 / Sq Ft |
| 08/01/2025 08/01/25 | For Sale | $509,990 | -- | $250 / Sq Ft |
Source: Bright MLS
MLS Number: VAST2041494
- 19 Artemisia Way Unit 301
- 30 Hyssop Way Unit 305
- 30 Hyssop Way Unit 203
- Buchanan Plan at Embrey Mill Estates
- 29 Hyssop Way Unit 305
- 29 Hyssop Way Unit 103
- 29 Hyssop Way Unit 405
- 29 Hyssop Way Unit 101
- 248 Violet Way Unit 2
- 248 Violet Way
- 242 Violet Way
- 242 Violet Way Unit 1
- CHLOE Plan at Cascades at Embrey Mill 55+
- DYLAN Plan at Cascades at Embrey Mill 55+
- MIA Plan at Cascades at Embrey Mill 55+
- Amber Plan at Cascades at Embrey Mill 55+ - Lifestyle Collection
- BELLA Plan at Cascades at Embrey Mill 55+
- Scarlet Plan at Cascades at Embrey Mill 55+ - Lifestyle Collection
- AIDEN Plan at Cascades at Embrey Mill 55+
- 246 Violet Way
- 360 Coastal Ave Unit 102
- 255 Aspen Rd Unit 103
- 359 Eustace Rd
- 6 Thames Ct
- 38 Charleston Ct
- 112 Bentley Ct
- 165 Shaded Valley Ct
- 205 Merrill Ct
- 107 Merrill Ct
- 100 Timberlake St
- 304 Pinnacle Dr
- 14 Stoneridge Ct
- 405 Independence Dr
- 105 Driscoll Ln
- 20 Stonegate Place
- 5 Sharon Ln
- 112 Cobblers Ct Unit A
- 304 Barksdale Place
- 36 Tavern Rd
- 201 Ridgecrest Ct
