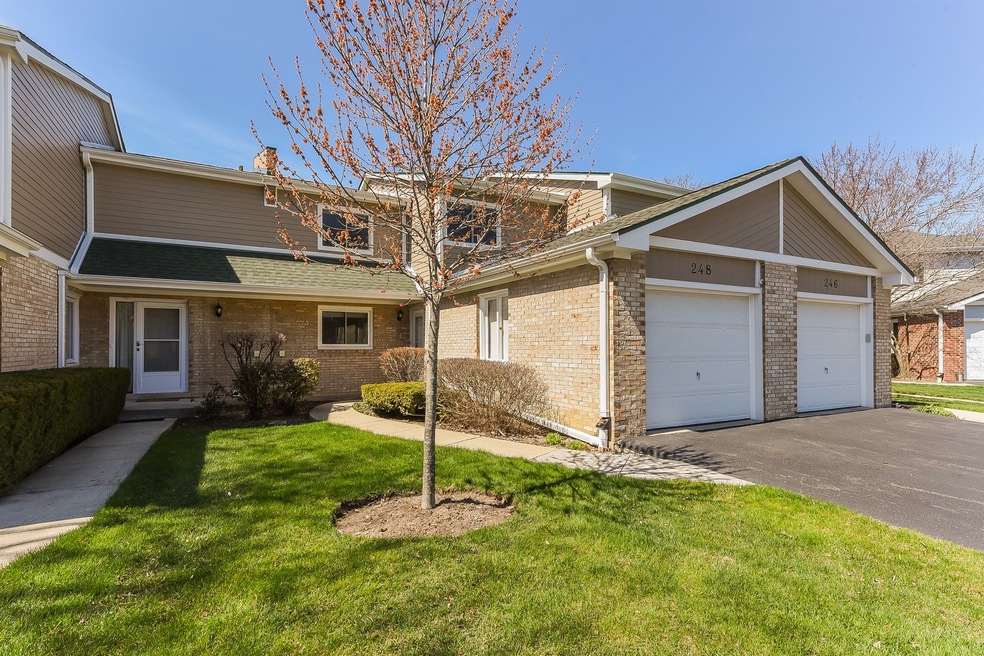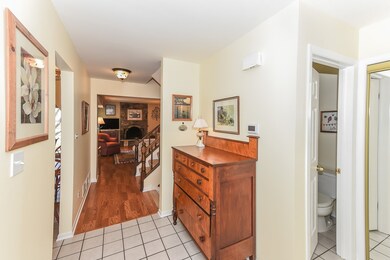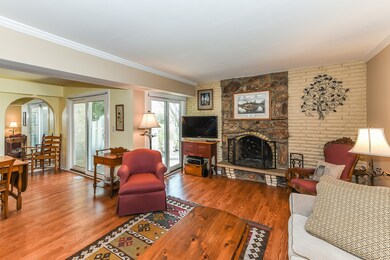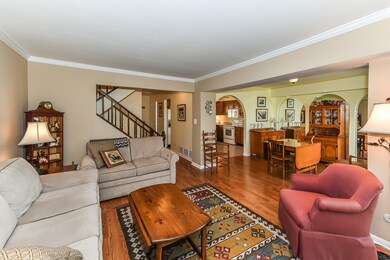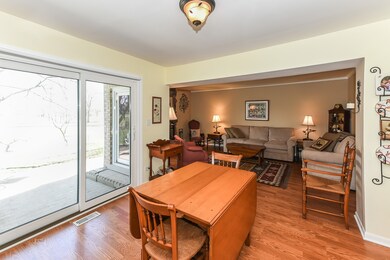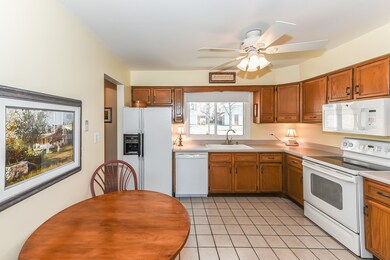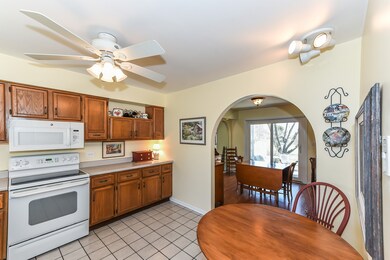
248 W Golfview Terrace Palatine, IL 60067
Baldwin NeighborhoodHighlights
- On Golf Course
- Landscaped Professionally
- Double Oven
- Palatine High School Rated A
- Wooded Lot
- Balcony
About This Home
As of July 2022Stunning Home & Prime Location in Golfview Commons....Premium Golf Course Lot With Great Views....Living & Dining rooms each have a sliding door to the private patio w/ room for entertaining.... Spacious Eat-in Kitchen.... Master bedroom w/ full, updated bath & newer deck overlooking the 16th hole of the Palatine Hills golf course....Two guest bedrooms & an additional full bath....Two wood burning fireplaces - in the Living Room & finished Lower Level...Ample storage in LL.... Attached one car garage....Private entrance & several updates (see agent remarks)....100 yards from bike path....walk to restaurants, grocery, bank, drugstore, parks, school & golf....one mile to train station & a fifteen minute walk to the Palatine library....Just waiting for you and yours !!!!
Last Agent to Sell the Property
Carol McGregor
RE/MAX of Barrington Listed on: 04/23/2018
Townhouse Details
Home Type
- Townhome
Est. Annual Taxes
- $7,612
Year Built
- 1980
Lot Details
- On Golf Course
- Cul-De-Sac
- East or West Exposure
- Landscaped Professionally
- Wooded Lot
HOA Fees
- $280 per month
Parking
- Attached Garage
- Garage Transmitter
- Garage Door Opener
- Driveway
- Garage Is Owned
Home Design
- Brick Exterior Construction
- Slab Foundation
- Asphalt Shingled Roof
Interior Spaces
- Wood Burning Fireplace
- Includes Fireplace Accessories
- Storage
- Washer and Dryer Hookup
- Laminate Flooring
- Partially Finished Basement
- Basement Fills Entire Space Under The House
Kitchen
- Breakfast Bar
- Double Oven
- Dishwasher
- Disposal
Bedrooms and Bathrooms
- Primary Bathroom is a Full Bathroom
- Dual Sinks
- Separate Shower
Home Security
Outdoor Features
- Balcony
- Patio
- Outdoor Grill
Utilities
- Forced Air Heating and Cooling System
- Heating System Uses Gas
- Lake Michigan Water
- Cable TV Available
Listing and Financial Details
- Homeowner Tax Exemptions
Community Details
Pet Policy
- Pets Allowed
Additional Features
- Common Area
- Storm Screens
Ownership History
Purchase Details
Home Financials for this Owner
Home Financials are based on the most recent Mortgage that was taken out on this home.Purchase Details
Home Financials for this Owner
Home Financials are based on the most recent Mortgage that was taken out on this home.Purchase Details
Purchase Details
Home Financials for this Owner
Home Financials are based on the most recent Mortgage that was taken out on this home.Purchase Details
Home Financials for this Owner
Home Financials are based on the most recent Mortgage that was taken out on this home.Purchase Details
Home Financials for this Owner
Home Financials are based on the most recent Mortgage that was taken out on this home.Similar Homes in Palatine, IL
Home Values in the Area
Average Home Value in this Area
Purchase History
| Date | Type | Sale Price | Title Company |
|---|---|---|---|
| Warranty Deed | $250,000 | Chicago Title | |
| Warranty Deed | $242,000 | Heritage Title Company | |
| Interfamily Deed Transfer | -- | -- | |
| Warranty Deed | $208,500 | -- | |
| Interfamily Deed Transfer | -- | Lawyers Title Insurance Corp | |
| Trustee Deed | -- | -- |
Mortgage History
| Date | Status | Loan Amount | Loan Type |
|---|---|---|---|
| Open | $295,850 | New Conventional | |
| Closed | $232,750 | New Conventional | |
| Closed | $237,500 | New Conventional | |
| Previous Owner | $144,400 | New Conventional | |
| Previous Owner | $193,600 | New Conventional | |
| Previous Owner | $218,000 | Unknown | |
| Previous Owner | $224,000 | Fannie Mae Freddie Mac | |
| Previous Owner | $202,800 | Unknown | |
| Previous Owner | $169,350 | Credit Line Revolving | |
| Previous Owner | $129,150 | Unknown | |
| Previous Owner | $66,634 | Credit Line Revolving | |
| Previous Owner | $5,400 | Credit Line Revolving | |
| Previous Owner | $150,000 | Unknown | |
| Previous Owner | $150,000 | No Value Available | |
| Previous Owner | $138,700 | No Value Available | |
| Previous Owner | $123,000 | No Value Available | |
| Closed | $25,350 | No Value Available |
Property History
| Date | Event | Price | Change | Sq Ft Price |
|---|---|---|---|---|
| 07/29/2022 07/29/22 | Sold | $305,000 | +1.7% | $197 / Sq Ft |
| 07/28/2022 07/28/22 | For Sale | $299,900 | +20.0% | $194 / Sq Ft |
| 07/27/2022 07/27/22 | Pending | -- | -- | -- |
| 06/19/2018 06/19/18 | Sold | $250,000 | -2.0% | $161 / Sq Ft |
| 04/27/2018 04/27/18 | Pending | -- | -- | -- |
| 04/23/2018 04/23/18 | For Sale | $255,000 | -- | $165 / Sq Ft |
Tax History Compared to Growth
Tax History
| Year | Tax Paid | Tax Assessment Tax Assessment Total Assessment is a certain percentage of the fair market value that is determined by local assessors to be the total taxable value of land and additions on the property. | Land | Improvement |
|---|---|---|---|---|
| 2024 | $7,612 | $25,713 | $4,500 | $21,213 |
| 2023 | $6,384 | $25,713 | $4,500 | $21,213 |
| 2022 | $6,384 | $25,713 | $4,500 | $21,213 |
| 2021 | $5,463 | $20,152 | $1,506 | $18,646 |
| 2020 | $5,455 | $20,152 | $1,506 | $18,646 |
| 2019 | $5,474 | $22,517 | $1,506 | $21,011 |
| 2018 | $4,509 | $17,944 | $1,385 | $16,559 |
| 2017 | $4,442 | $17,944 | $1,385 | $16,559 |
| 2016 | $4,380 | $17,944 | $1,385 | $16,559 |
| 2015 | $5,472 | $20,433 | $1,265 | $19,168 |
| 2014 | $5,422 | $20,433 | $1,265 | $19,168 |
| 2013 | $5,266 | $20,433 | $1,265 | $19,168 |
Agents Affiliated with this Home
-
Connie Hoos

Seller's Agent in 2022
Connie Hoos
Coldwell Banker Realty
(847) 732-3776
2 in this area
303 Total Sales
-
Christine Frank

Buyer's Agent in 2022
Christine Frank
Compass
(847) 924-6058
2 in this area
75 Total Sales
-
C
Seller's Agent in 2018
Carol McGregor
RE/MAX of Barrington
Map
Source: Midwest Real Estate Data (MRED)
MLS Number: MRD09928297
APN: 02-10-405-041-0000
- 230 W Golfview Terrace
- 234 W Jennifer Ln Unit 33A
- 113 W Brandon Ct Unit E11
- 858 N Auburn Woods Dr
- 635 N Deer Run Dr Unit 5B11
- 1065 N Smith St
- 1113 N Smith St
- 157 W Garden Ct
- 1342 N Wellington Ct
- 219 E Reseda Pkwy
- 1128 N King Charles Ct
- 1 Renaissance Place Unit 1115
- 1 Renaissance Place Unit 413
- 1 Renaissance Place Unit 4PH
- 1 Renaissance Place Unit 3PH
- 1 Renaissance Place Unit 1PH
- 1 Renaissance Place Unit 1121
- 1 Renaissance Place Unit 1018
- 1 Renaissance Place Unit 805
- 357 W Tanglewood Ave
