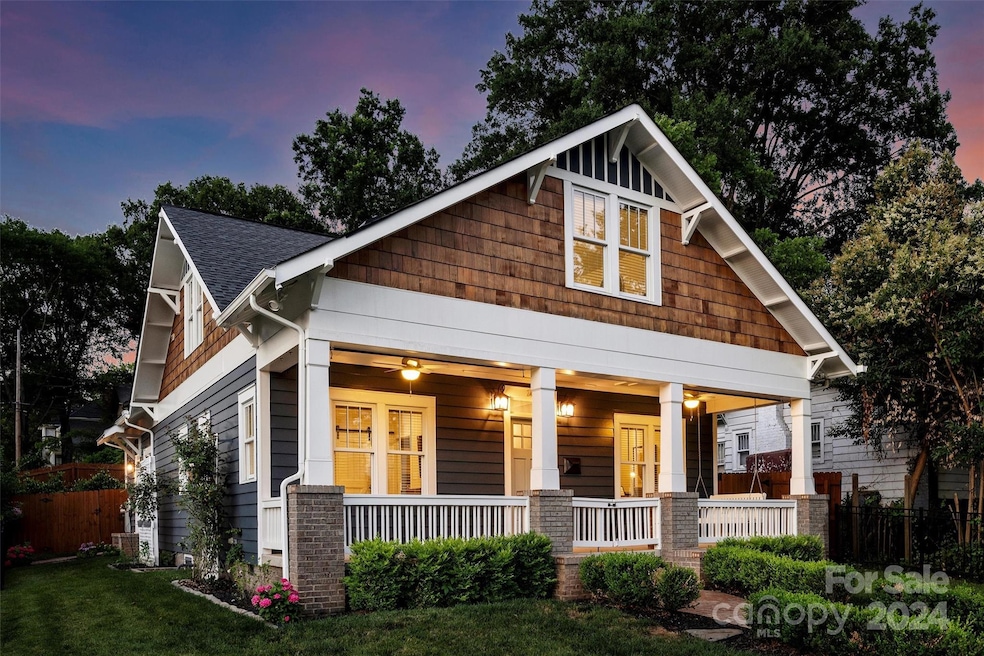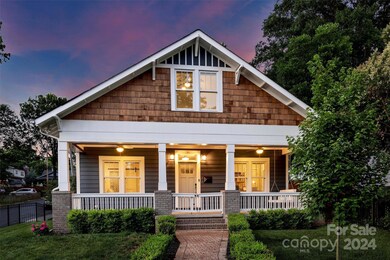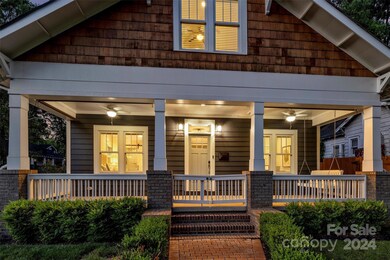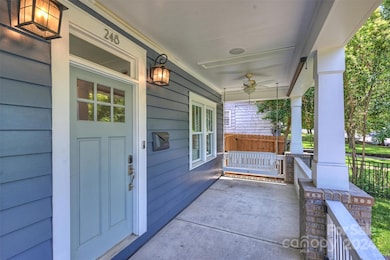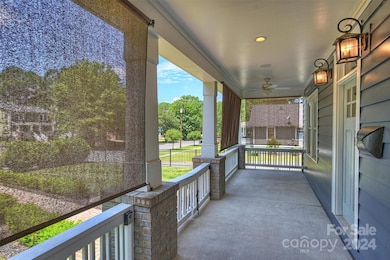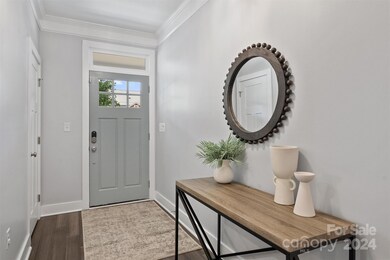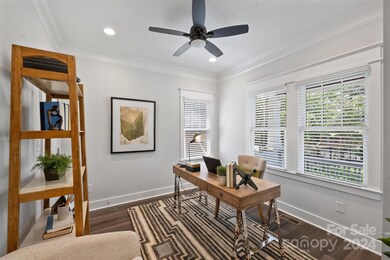
248 W Kingston Ave Charlotte, NC 28203
Wilmore NeighborhoodHighlights
- Open Floorplan
- Transitional Architecture
- Corner Lot
- Dilworth Elementary School: Latta Campus Rated A-
- Wood Flooring
- 3-minute walk to Wilmore Centennial Park at South End
About This Home
As of October 2024Craftsman bungalow beauty on a corner lot in Historic Wilmore just 2 blocks from the endless offerings of Southend and the light-rail & trail! Inside find the charm & feel of a bungalow but leave worry behind as this home was newly built in 2017, and upgraded since. 2story home with 4 beds, 4 baths an open floor plan and a LARGE 2nd floor bonus room/ 5th bedroom. Handsomely well appointed, the kitchen boasts quartz tops, island w/ prep sink, breakfast bar, walk-in pantry, apron sink, pot filler, upgraded appliances, gas range and plenty of cabinetry/ storage! So much more: wood floors & quartz tops throughout, master on main, large mudroom/ laundry w/storage, folding station and sink, large utility/ storage room w/ tankless H20 and filtration system, a rocking chair front porch with swing, drop-down TV and retractable blinds, screened rear porch w/ gas stub for grill, rear patio, irrigation, fully fenced yard, built-ins, crown, coffers, ship-lap, barn doors, custom pocket doors .
Last Agent to Sell the Property
Coldwell Banker Realty Brokerage Email: rcroskind@aol.com License #161228 Listed on: 07/14/2024

Home Details
Home Type
- Single Family
Est. Annual Taxes
- $8,337
Year Built
- Built in 2017
Lot Details
- Back Yard Fenced
- Corner Lot
- Level Lot
- Property is zoned R5
Home Design
- Transitional Architecture
- Brick Exterior Construction
- Wood Siding
Interior Spaces
- 2-Story Property
- Open Floorplan
- Wired For Data
- Built-In Features
- Ceiling Fan
- Gas Fireplace
- Insulated Windows
- Window Treatments
- Window Screens
- Pocket Doors
- French Doors
- Mud Room
- Entrance Foyer
- Living Room with Fireplace
- Screened Porch
- Crawl Space
Kitchen
- Breakfast Bar
- Convection Oven
- Gas Range
- Microwave
- Dishwasher
- Kitchen Island
- Trash Compactor
- Disposal
Flooring
- Wood
- Brick
- Tile
Bedrooms and Bathrooms
- Split Bedroom Floorplan
- Walk-In Closet
- 4 Full Bathrooms
Laundry
- Laundry Room
- Washer
Parking
- Driveway
- On-Street Parking
Accessible Home Design
- More Than Two Accessible Exits
Outdoor Features
- Patio
- Outdoor Gas Grill
Schools
- Dilworth Latta Campus/Dilworth Sedgefield Campus Elementary School
- Sedgefield Middle School
Utilities
- Central Heating and Cooling System
- Vented Exhaust Fan
- Heating System Uses Natural Gas
- Tankless Water Heater
- Gas Water Heater
- Water Softener
- Fiber Optics Available
- Cable TV Available
Community Details
- Wilmore Subdivision
Listing and Financial Details
- Assessor Parcel Number 119-089-01
Ownership History
Purchase Details
Home Financials for this Owner
Home Financials are based on the most recent Mortgage that was taken out on this home.Purchase Details
Home Financials for this Owner
Home Financials are based on the most recent Mortgage that was taken out on this home.Purchase Details
Purchase Details
Purchase Details
Home Financials for this Owner
Home Financials are based on the most recent Mortgage that was taken out on this home.Purchase Details
Home Financials for this Owner
Home Financials are based on the most recent Mortgage that was taken out on this home.Purchase Details
Home Financials for this Owner
Home Financials are based on the most recent Mortgage that was taken out on this home.Purchase Details
Purchase Details
Home Financials for this Owner
Home Financials are based on the most recent Mortgage that was taken out on this home.Similar Homes in Charlotte, NC
Home Values in the Area
Average Home Value in this Area
Purchase History
| Date | Type | Sale Price | Title Company |
|---|---|---|---|
| Warranty Deed | $1,145,000 | Master Title | |
| Warranty Deed | $1,115,000 | None Listed On Document | |
| Quit Claim Deed | -- | -- | |
| Quit Claim Deed | -- | Soto Law Pllc | |
| Warranty Deed | $845,000 | None Available | |
| Warranty Deed | $185,000 | None Available | |
| Warranty Deed | $235,000 | Colonial Title Company | |
| Warranty Deed | $190,000 | -- | |
| Warranty Deed | $45,000 | -- |
Mortgage History
| Date | Status | Loan Amount | Loan Type |
|---|---|---|---|
| Open | $916,000 | New Conventional | |
| Previous Owner | $330,000 | Seller Take Back | |
| Previous Owner | $320,000 | New Conventional | |
| Previous Owner | $355,000 | Construction | |
| Previous Owner | $151,610 | Unknown | |
| Previous Owner | $133,000 | Unknown | |
| Previous Owner | $117,000 | Unknown | |
| Previous Owner | $40,000 | Purchase Money Mortgage | |
| Previous Owner | $30,000 | Unknown |
Property History
| Date | Event | Price | Change | Sq Ft Price |
|---|---|---|---|---|
| 10/03/2024 10/03/24 | Sold | $1,145,000 | -0.4% | $416 / Sq Ft |
| 08/19/2024 08/19/24 | Price Changed | $1,149,500 | -3.8% | $418 / Sq Ft |
| 07/23/2024 07/23/24 | Price Changed | $1,195,000 | -4.0% | $434 / Sq Ft |
| 07/14/2024 07/14/24 | For Sale | $1,245,000 | +11.7% | $452 / Sq Ft |
| 11/20/2023 11/20/23 | Sold | $1,115,000 | +6.2% | $405 / Sq Ft |
| 10/21/2023 10/21/23 | Pending | -- | -- | -- |
| 10/19/2023 10/19/23 | For Sale | $1,050,000 | +24.3% | $381 / Sq Ft |
| 04/05/2021 04/05/21 | Sold | $845,000 | +9.0% | $307 / Sq Ft |
| 03/05/2021 03/05/21 | Pending | -- | -- | -- |
| 03/05/2021 03/05/21 | For Sale | $775,000 | +318.9% | $282 / Sq Ft |
| 11/14/2016 11/14/16 | Sold | $185,000 | -38.3% | -- |
| 09/25/2016 09/25/16 | Pending | -- | -- | -- |
| 04/08/2016 04/08/16 | For Sale | $299,900 | -- | -- |
Tax History Compared to Growth
Tax History
| Year | Tax Paid | Tax Assessment Tax Assessment Total Assessment is a certain percentage of the fair market value that is determined by local assessors to be the total taxable value of land and additions on the property. | Land | Improvement |
|---|---|---|---|---|
| 2024 | $8,337 | $1,080,700 | $350,000 | $730,700 |
| 2023 | $8,066 | $1,099,400 | $350,000 | $749,400 |
| 2022 | $5,825 | $590,600 | $225,000 | $365,600 |
| 2021 | $5,814 | $590,600 | $225,000 | $365,600 |
| 2020 | $5,806 | $590,600 | $225,000 | $365,600 |
| 2019 | $5,791 | $590,600 | $225,000 | $365,600 |
| 2018 | $3,187 | $75,000 | $75,000 | $0 |
| 2017 | $971 | $75,000 | $75,000 | $0 |
| 2016 | $971 | $75,000 | $75,000 | $0 |
| 2015 | $971 | $75,000 | $75,000 | $0 |
| 2014 | $963 | $75,000 | $75,000 | $0 |
Agents Affiliated with this Home
-
Richard Roskind

Seller's Agent in 2024
Richard Roskind
Coldwell Banker Realty
(704) 905-6175
1 in this area
44 Total Sales
-
Amy Peterson

Buyer's Agent in 2024
Amy Peterson
Allen Tate Realtors
(704) 364-6400
3 in this area
214 Total Sales
-
Patrick Deely

Seller's Agent in 2023
Patrick Deely
Savvy + Co Real Estate
(704) 604-9303
2 in this area
55 Total Sales
-
Hunter Roskind

Buyer's Agent in 2023
Hunter Roskind
Coldwell Banker Realty
(704) 200-6810
1 in this area
44 Total Sales
-
Sarah Singletary

Seller's Agent in 2021
Sarah Singletary
COMPASS
(919) 602-4028
2 in this area
27 Total Sales
-
Mary Helen Davis

Buyer's Agent in 2021
Mary Helen Davis
Helen Adams Realty
(704) 641-4189
2 in this area
173 Total Sales
Map
Source: Canopy MLS (Canopy Realtor® Association)
MLS Number: 4160956
APN: 119-089-01
- 247 W Park Ave
- 241 W Kingston Ave Unit A, B, C, D
- 1620 S Tryon St
- 215 W Park Ave
- 1535 Southwood Ave
- 1530 S Church St Unit K
- 1700 Camden Rd Unit 203
- 1830 Wickford Place
- 451 W Worthington Ave Unit 23
- 1817 S Mint St
- 2104 Vision Dr Unit 36
- 1416 S Church St
- 115 E Park Ave Unit 427
- 1426 S Church St
- 1145 Thayer Glen Ct
- 1144 Thayer Glen Ct
- 1149 Thayer Glen Ct
- 251 Lincoln St
- 1751 Merriman Ave
- 300 E Park Ave
