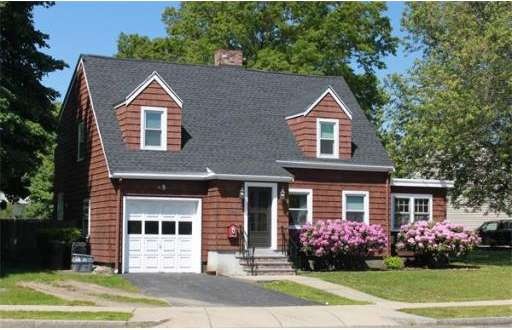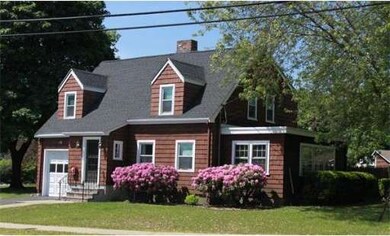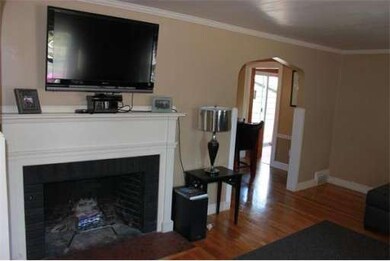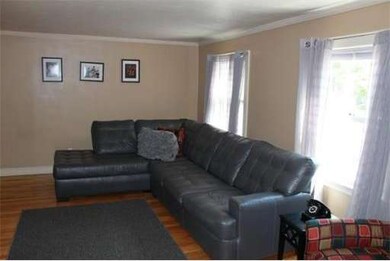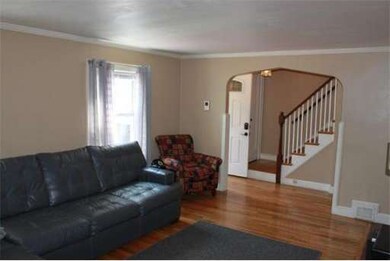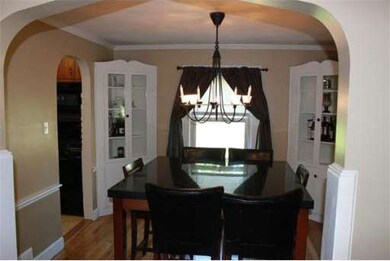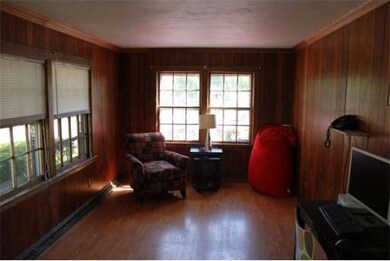
248 Warren St Waltham, MA 02453
Warrendale NeighborhoodAbout This Home
As of October 2017Highly desirable Warrendale neighborhood. Sun-filled, charming cape style home situated on a large oversized fenced in corner lot. Home features fireplaced living room, formal dining room, oversized family room, 3 generous bedrooms, hardwood floors throughout, 1 car garage and much more. Many updates include new roof, heating system and C/A. Extremely convenient to playgrounds, public transportation, schools, Watertown, Belmont and Newton.
Last Agent to Sell the Property
Stephen Douglas
Gelineau & Associates, R.E. Listed on: 06/03/2014
Home Details
Home Type
Single Family
Est. Annual Taxes
$7,301
Year Built
1940
Lot Details
0
Listing Details
- Lot Description: Corner, Wooded, Paved Drive, Level
- Special Features: None
- Property Sub Type: Detached
- Year Built: 1940
Interior Features
- Has Basement: Yes
- Fireplaces: 1
- Number of Rooms: 9
- Amenities: Public Transportation, Shopping, Swimming Pool, Tennis Court, Park, Walk/Jog Trails, Medical Facility, Laundromat, Highway Access, Public School, T-Station, University
- Electric: Circuit Breakers, 100 Amps
- Energy: Insulated Windows, Insulated Doors
- Flooring: Tile, Hardwood
- Insulation: Full
- Interior Amenities: Cable Available
- Basement: Full, Bulkhead
- Bedroom 2: Second Floor, 18X10
- Bedroom 3: Second Floor, 14X11
- Bathroom #1: First Floor
- Bathroom #2: Second Floor
- Kitchen: First Floor, 13X11
- Laundry Room: First Floor, 10X8
- Living Room: First Floor, 17X13
- Master Bedroom: Second Floor, 17X12
- Master Bedroom Description: Ceiling Fan(s), Flooring - Hardwood
- Dining Room: First Floor, 10X10
- Family Room: First Floor, 20X10
Exterior Features
- Construction: Frame
- Exterior: Shingles, Wood
- Exterior Features: Deck, Gutters, Storage Shed, Screens, Fenced Yard
- Foundation: Poured Concrete
Garage/Parking
- Garage Parking: Attached
- Garage Spaces: 1
- Parking: Off-Street, Paved Driveway
- Parking Spaces: 2
Utilities
- Cooling Zones: 1
- Heat Zones: 1
- Hot Water: Natural Gas, Tank
- Utility Connections: for Gas Range, for Gas Oven, for Gas Dryer, Washer Hookup
Condo/Co-op/Association
- HOA: No
Ownership History
Purchase Details
Home Financials for this Owner
Home Financials are based on the most recent Mortgage that was taken out on this home.Purchase Details
Home Financials for this Owner
Home Financials are based on the most recent Mortgage that was taken out on this home.Purchase Details
Home Financials for this Owner
Home Financials are based on the most recent Mortgage that was taken out on this home.Purchase Details
Home Financials for this Owner
Home Financials are based on the most recent Mortgage that was taken out on this home.Purchase Details
Similar Home in Waltham, MA
Home Values in the Area
Average Home Value in this Area
Purchase History
| Date | Type | Sale Price | Title Company |
|---|---|---|---|
| Quit Claim Deed | -- | -- | |
| Not Resolvable | $590,000 | -- | |
| Not Resolvable | $423,000 | -- | |
| Land Court Massachusetts | $356,000 | -- | |
| Land Court Massachusetts | -- | -- |
Mortgage History
| Date | Status | Loan Amount | Loan Type |
|---|---|---|---|
| Open | $527,000 | Stand Alone Refi Refinance Of Original Loan | |
| Closed | $535,000 | New Conventional | |
| Previous Owner | $540,292 | FHA | |
| Previous Owner | $338,400 | New Conventional | |
| Previous Owner | $292,500 | No Value Available | |
| Previous Owner | $284,800 | Purchase Money Mortgage |
Property History
| Date | Event | Price | Change | Sq Ft Price |
|---|---|---|---|---|
| 10/12/2017 10/12/17 | Sold | $590,000 | +0.9% | $356 / Sq Ft |
| 09/11/2017 09/11/17 | Pending | -- | -- | -- |
| 09/07/2017 09/07/17 | For Sale | $585,000 | +38.3% | $353 / Sq Ft |
| 07/16/2014 07/16/14 | Sold | $423,000 | 0.0% | $255 / Sq Ft |
| 06/16/2014 06/16/14 | Pending | -- | -- | -- |
| 06/05/2014 06/05/14 | Off Market | $423,000 | -- | -- |
| 06/03/2014 06/03/14 | For Sale | $419,900 | -- | $254 / Sq Ft |
Tax History Compared to Growth
Tax History
| Year | Tax Paid | Tax Assessment Tax Assessment Total Assessment is a certain percentage of the fair market value that is determined by local assessors to be the total taxable value of land and additions on the property. | Land | Improvement |
|---|---|---|---|---|
| 2025 | $7,301 | $743,500 | $476,500 | $267,000 |
| 2024 | $6,911 | $716,900 | $453,400 | $263,500 |
| 2023 | $7,041 | $682,300 | $430,400 | $251,900 |
| 2022 | $7,068 | $634,500 | $399,600 | $234,900 |
| 2021 | $7,034 | $621,400 | $399,600 | $221,800 |
| 2020 | $15,853 | $581,500 | $368,900 | $212,600 |
| 2019 | $6,949 | $548,900 | $361,000 | $187,900 |
| 2018 | $6,405 | $507,900 | $334,300 | $173,600 |
| 2017 | $5,994 | $477,200 | $303,600 | $173,600 |
| 2016 | $5,323 | $434,900 | $261,300 | $173,600 |
| 2015 | $5,302 | $403,800 | $256,200 | $147,600 |
Agents Affiliated with this Home
-
Robin Doherty

Seller's Agent in 2017
Robin Doherty
Keller Williams Realty Boston Northwest
(617) 755-3088
8 in this area
73 Total Sales
-
Jeanne Marrazzo

Buyer's Agent in 2017
Jeanne Marrazzo
RE/MAX
(617) 224-2031
1 in this area
16 Total Sales
-
S
Seller's Agent in 2014
Stephen Douglas
Gelineau & Associates, R.E.
-
Jennifer Collins-McKinney
J
Buyer's Agent in 2014
Jennifer Collins-McKinney
Collins McKinney Real Estate & Investments
(617) 596-9179
12 Total Sales
Map
Source: MLS Property Information Network (MLS PIN)
MLS Number: 71691654
APN: WALT-000054-000016-000015
- 36 Beaver St
- 17 Pelham Rd
- 231 Beal Rd
- 50 Jefferson Ave
- 57 Prospect St
- 80 Bruce Rd
- 236 Sycamore St
- 1026-1028 Belmont St
- 78 Barbara Rd Unit 1
- 220 Sycamore St
- 51 Warren St Unit 1-4
- 20 Whitman Rd Unit B-1
- 19 Beal Rd
- 38 Carey Ave Unit 5
- 8 Locust Ln Unit C
- 5 Chapman St
- 26 Carey Ave Unit 4
- 6 Pierce Rd Unit 6
- 17 Olcott St
- 287 Lexington St
