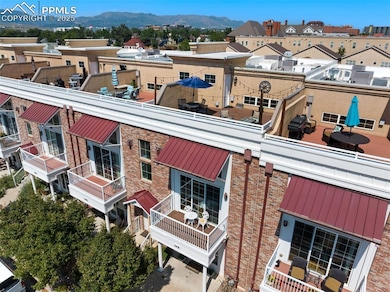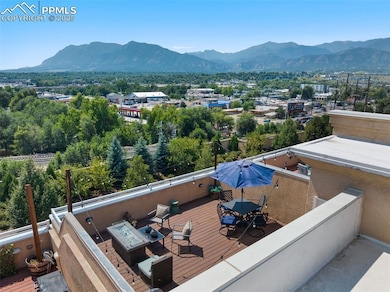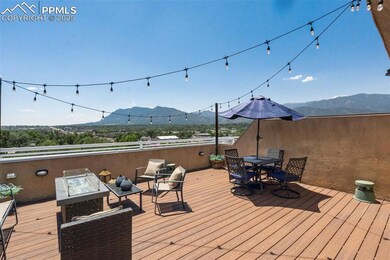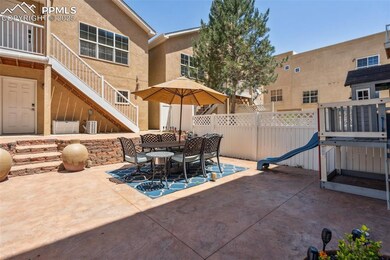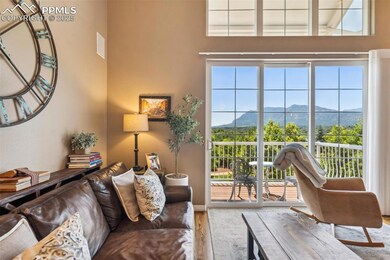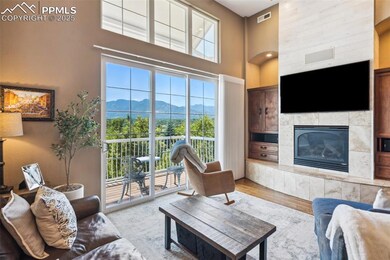248 Writers Way Colorado Springs, CO 80903
Downtown Colorado Springs NeighborhoodEstimated payment $5,140/month
Highlights
- Fireplace
- Ceiling Fan
- 4-minute walk to Leon Young Pavilion
- Forced Air Heating and Cooling System
About This Home
LOFT LIVING * MOUNTAIN VIEWS * ELEVATOR * COURTYARD * APARTMENT OVER GARAGE * CUSTOM REMODEL * WOOD FLOORS * UPPER DECK
* BARN DOORS * OPEN FLOOR PLAN * AC
Discover exceptional loft-style living just minutes from downtown Colorado Springs in this thoughtfully reimagined residence. Bursting with modern charm and flexible living spaces, this home offers three distinct components—each designed to inspire. The main living area welcomes you with soaring ceilings, incredible natural light, and panoramic mountain views. An oversized picture window and private deck set the stage for serene Colorado mornings and golden-hour sunsets. The open-concept great room flows seamlessly into a chef-inspired kitchen—perfect for entertaining and everyday living. Upstairs, the spacious primary suite features an updated bathroom, walk-in closet, and a versatile loft landing ideal for a home office, reading nook, or creative retreat. Step out onto your private upper-level deck and soak in the surrounding beauty. Chic design details include barn doors on the laundry and pantry, plus a main-level bedroom with pocket doors that cleverly convert the space into two separate rooms—offering added flexibility. Downstairs, the fully remodeled walk-out basement is a showstopper. With custom built-ins, a luxury wet bar, spa-inspired bathroom with a steam shower, and dedicated bedroom and office nook, this space is both elegant and functional. No expense was spared to make this space sing. And that's not all—above the detached garage, a fully updated apartment awaits. With LVP flooring, neutral finishes, and its own modern bath, it's a perfect guest suite or high-demand income property. Whether you’re seeking an inspiring place to call home, a multi-generational layout, or an investment opportunity—this loft delivers it all with style.
Co-Listing Agent
RE/MAX Properties, Inc Brokerage Phone: 719-548-8600 License #040011473
Property Details
Property Type
- Other
Est. Annual Taxes
- $4,808
Year Built
- Built in 2005
Lot Details
- 2,862 Sq Ft Lot
- Back Yard Fenced
Home Design
- Mixed Use
- Brick Exterior Construction
- Shingle Roof
- Stucco
Interior Spaces
- 3,680 Sq Ft Home
- Ceiling Fan
- Fireplace
- Walk-Out Basement
Kitchen
- Oven
- Range Hood
- Microwave
- Dishwasher
- Disposal
Laundry
- Dryer
- Washer
Additional Features
- Accessible Elevator Installed
- Forced Air Heating and Cooling System
Community Details
- 2 Units
Map
Home Values in the Area
Average Home Value in this Area
Tax History
| Year | Tax Paid | Tax Assessment Tax Assessment Total Assessment is a certain percentage of the fair market value that is determined by local assessors to be the total taxable value of land and additions on the property. | Land | Improvement |
|---|---|---|---|---|
| 2025 | $4,808 | $50,990 | -- | -- |
| 2024 | $4,685 | $46,360 | $6,030 | $40,330 |
| 2023 | $4,685 | $46,360 | $6,030 | $40,330 |
| 2022 | $3,986 | $36,210 | $4,030 | $32,180 |
| 2021 | $4,214 | $37,250 | $4,150 | $33,100 |
| 2020 | $3,973 | $32,570 | $4,150 | $28,420 |
| 2019 | $3,961 | $32,570 | $4,150 | $28,420 |
| 2018 | $3,687 | $28,920 | $4,030 | $24,890 |
| 2017 | $3,575 | $28,920 | $4,030 | $24,890 |
| 2016 | $5,380 | $50,320 | $7,560 | $42,760 |
| 2015 | $5,369 | $50,320 | $7,560 | $42,760 |
| 2014 | $5,447 | $49,920 | $6,620 | $43,300 |
Property History
| Date | Event | Price | List to Sale | Price per Sq Ft |
|---|---|---|---|---|
| 09/03/2025 09/03/25 | Price Changed | $899,000 | -5.4% | $244 / Sq Ft |
| 07/17/2025 07/17/25 | For Sale | $950,000 | -- | $258 / Sq Ft |
Purchase History
| Date | Type | Sale Price | Title Company |
|---|---|---|---|
| Warranty Deed | $399,000 | Legacy Title Group | |
| Deed | -- | None Available | |
| Trustee Deed | -- | None Available | |
| Warranty Deed | $608,444 | None Available |
Mortgage History
| Date | Status | Loan Amount | Loan Type |
|---|---|---|---|
| Open | $379,050 | Commercial | |
| Previous Owner | $486,755 | Commercial |
Source: Pikes Peak REALTOR® Services
MLS Number: 5431138
APN: 64191-15-066
- 914 S Weber St
- 910 S Weber St
- 846 Victoria Ridge Point
- 847 Victoria Ridge Point
- 228 E Mill St
- 834 S Wahsatch Ave
- 828 S Wahsatch Ave
- 201 E Las Animas St Unit 305
- 228 E Las Vegas St
- 106 E Las Vegas St
- 803 S Cascade Ave
- 1005 S Cascade Ave
- 944 S Cascade Ave
- 819 Sahwatch St
- 632 Santa fe St
- 312 E Cimarron St
- 915 S El Paso St
- 121 W Fountain Blvd
- 725 E Las Animas St
- 940 S Sierra Madre St
- 239 E Fountain Blvd
- 810-820 S Weber St
- 311 E Rio Grande St
- 626 S Wahsatch Ave
- 27 W Las Animas St
- 27 W Las Animas St
- 609 S Cascade Ave
- 505 S Weber St
- 225 E Cimmaron St
- 412 S Nevada Ave
- 215-233 E Arvada St
- 418-422 S Tejon St
- 655 S Sierra Madre St
- 708 E Rio Grande St
- 710 E Rio Grande St
- 910 Baltic St
- 118 E Brookside St
- 118 E Brookside St
- 118 E Brookside St
- 118 E Brookside St

