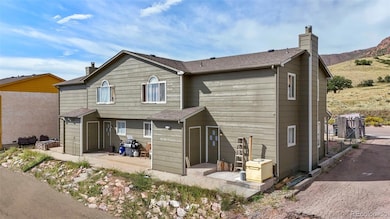2480 Allegheny Dr Colorado Springs, CO 80919
Oak Valley Ranch NeighborhoodEstimated payment $4,626/month
Highlights
- Traditional Architecture
- Patio
- Radiant Heating System
- No HOA
- Wood Siding
- 3-minute walk to Wilson Ranch Park
About This Home
*** Townhome Style Quadplex Perfect for Owner Occupants and Investors Alike*** Cushman & Wakefield is pleased to present 2480 Allegheny Drive, a 4-unit multifamily property in Northwest Colorado Springs. The property features four 1,000 sq ft. two-story townhome style units with two bedrooms and one and a half bathrooms. Each of the four units have in-unit washer/dryers, individually metered electric (no gas at the property), front and rear entrances, and extra storage units on the back patios. The property has off-street parking, updated windows, new paint/siding, and a new roof installed in February 2025. This property has just turned two of the units and was immediately able to get tenants in place. With two of the units still unoccupied it provides immediate control of rental rates or take advantage of an owner occupied loan. This West side location provides residents access to major tech employers along west Garden of the Gods Road as well as short drives to Garden of the Gods and downtown Colorado Springs. The Wilson Ranch Community Park featuring an outdoor swimming pool/slide, playground, tennis courts, basketball court, pavilion and open grass fields, sits just across the street. Ute Valley park is another nearby resident attraction that is known for hiking, mountain biking, dog walking, and running. The park offers vistas, geological features and destination-level trails, all readily accessible to outdoor enthusiasts in surrounding neighborhoods and the city.
Listing Agent
Cushman & Wakefield Brokerage Email: Nic.Polaski@cushwake.com,719-238-9074 License #100099164 Listed on: 07/14/2025
Property Details
Home Type
- Multi-Family
Est. Annual Taxes
- $2,604
Year Built
- Built in 1985
Lot Details
- 10,394 Sq Ft Lot
- Two or More Common Walls
Home Design
- Quadruplex
- Traditional Architecture
- Wood Siding
Interior Spaces
- 4,088 Sq Ft Home
- 2-Story Property
- Crawl Space
- Laundry in unit
Bedrooms and Bathrooms
- 8 Bedrooms
- 8 Bathrooms
Parking
- 6 Parking Spaces
- Driveway
Outdoor Features
- Patio
Schools
- Trailblazer Elementary School
- Holmes Middle School
- Coronado High School
Utilities
- No Cooling
- Radiant Heating System
Community Details
- No Home Owners Association
- Mountain Shadows Subdivision
Listing and Financial Details
- Assessor Parcel Number 73104-06-010
Map
Home Values in the Area
Average Home Value in this Area
Property History
| Date | Event | Price | List to Sale | Price per Sq Ft | Prior Sale |
|---|---|---|---|---|---|
| 11/30/2025 11/30/25 | Pending | -- | -- | -- | |
| 10/29/2025 10/29/25 | Price Changed | $839,000 | -1.3% | $205 / Sq Ft | |
| 07/14/2025 07/14/25 | For Sale | $850,000 | +3.0% | $208 / Sq Ft | |
| 02/03/2025 02/03/25 | Sold | $825,000 | -5.7% | $202 / Sq Ft | View Prior Sale |
| 11/26/2024 11/26/24 | Pending | -- | -- | -- | |
| 09/27/2024 09/27/24 | For Sale | $875,000 | -- | $214 / Sq Ft |
Source: REcolorado®
MLS Number: 4684997
APN: 73104-06-010
- 6970 Peyote Way
- 7211 Rising Moon Dr
- 2044 Bristlecone Dr
- 1935 Chateau Point Ct
- 2650 Trevor Ln
- 1935 Anasazi Ct
- 2122 Denton Grove Unit 103
- 2112 Denton Grove Unit 101
- 1945 Bristlecone Dr
- 2472 Sierra Oak Dr
- 7685 Sierra Pine Dr
- 2117 Denton Grove Unit 201
- 7755 Julynn Rd
- 7074 Oak Valley Dr
- 7137 Oak Valley Dr Unit 28
- 7137 Oak Valley Dr
- 2540 Brogans Bluff Dr
- 1889 Safe Harbor Ct
- 4065 W Woodmen Rd
- 5825 Wilson Rd







