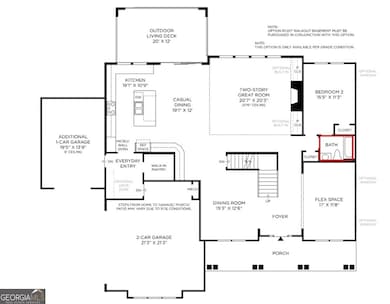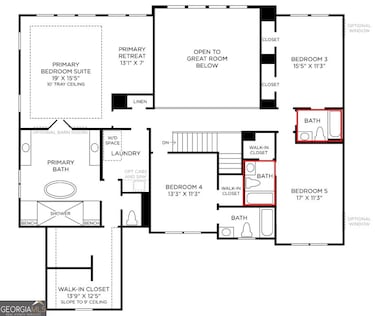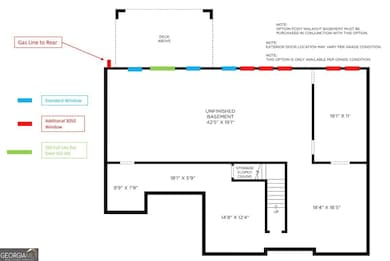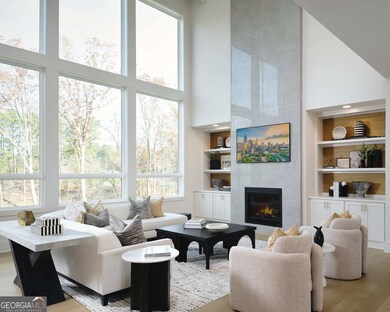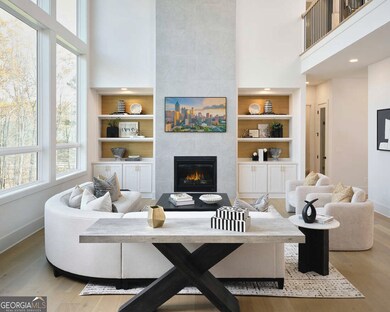2480 Bleckley Place Cumming, GA 30041
Big Creek NeighborhoodEstimated payment $9,808/month
Highlights
- New Construction
- Freestanding Bathtub
- Wood Flooring
- River Front
- Wooded Lot
- High Ceiling
About This Home
Quick Move-In Home! Discover the Roswell Contemporary by Toll Brothers - a stunning home offering tranquility, surrounded by serene woods and your own private creek. Step inside and be welcomed by a grand staircase, flanked by a versatile flex room and elegant dining space. The main level features a spacious bedroom and full bath, perfect for hosting guests. The heart of the home is the breathtaking two-story great room, offering expansive views and natural light. The gourmet kitchen is a showstopper, boasting abundant cabinet space and seamlessly flowing into the casual dining area and covered back deck. Enjoy the outdoors year-round with massive sliding glass doors that bring nature in. Upstairs, retreat to your luxurious primary suite. Relax in the spa-like bath, featuring a freestanding tub and an oversized walk-in shower - your personal oasis. A three-car garage with side entry and an attached carriage bay offers ample parking and storage. The home also includes a full irrigation system. Conveniently located off GA 400 and just minutes from The Collection, Halcyon, Avalon, and Fowler Park, this home delivers luxury living in the sought-after CrossCreek community by Toll Brothers.
Home Details
Home Type
- Single Family
Year Built
- Built in 2025 | New Construction
Lot Details
- 0.74 Acre Lot
- Home fronts a stream
- River Front
- Wooded Lot
HOA Fees
- $95 Monthly HOA Fees
Parking
- 3 Car Garage
Home Design
- Slab Foundation
- Composition Roof
- Three Sided Brick Exterior Elevation
Interior Spaces
- 3-Story Property
- High Ceiling
- Living Room with Fireplace
- Home Office
- Stubbed For A Bathroom
Kitchen
- Breakfast Area or Nook
- Walk-In Pantry
- Double Oven
- Microwave
- Kitchen Island
Flooring
- Wood
- Carpet
Bedrooms and Bathrooms
- Freestanding Bathtub
Laundry
- Laundry Room
- Laundry on upper level
Location
- Property is near schools
- Property is near shops
Schools
- Sharon Elementary School
- South Forsyth Middle School
- South Forsyth High School
Utilities
- Central Heating and Cooling System
- Underground Utilities
- Phone Available
- Cable TV Available
Community Details
- Crosscreek Subdivision
Map
Home Values in the Area
Average Home Value in this Area
Property History
| Date | Event | Price | List to Sale | Price per Sq Ft | Prior Sale |
|---|---|---|---|---|---|
| 10/15/2025 10/15/25 | Sold | $1,393,450 | -0.3% | $360 / Sq Ft | View Prior Sale |
| 07/24/2025 07/24/25 | Sold | $1,398,000 | 0.0% | $367 / Sq Ft | View Prior Sale |
| 07/19/2025 07/19/25 | Off Market | $1,398,000 | -- | -- | |
| 07/16/2025 07/16/25 | Pending | -- | -- | -- | |
| 07/16/2025 07/16/25 | For Sale | $1,398,000 | -9.6% | $367 / Sq Ft | |
| 07/13/2025 07/13/25 | Pending | -- | -- | -- | |
| 06/03/2025 06/03/25 | For Sale | $1,546,466 | -- | $400 / Sq Ft |
Source: Georgia MLS
MLS Number: 10541514

