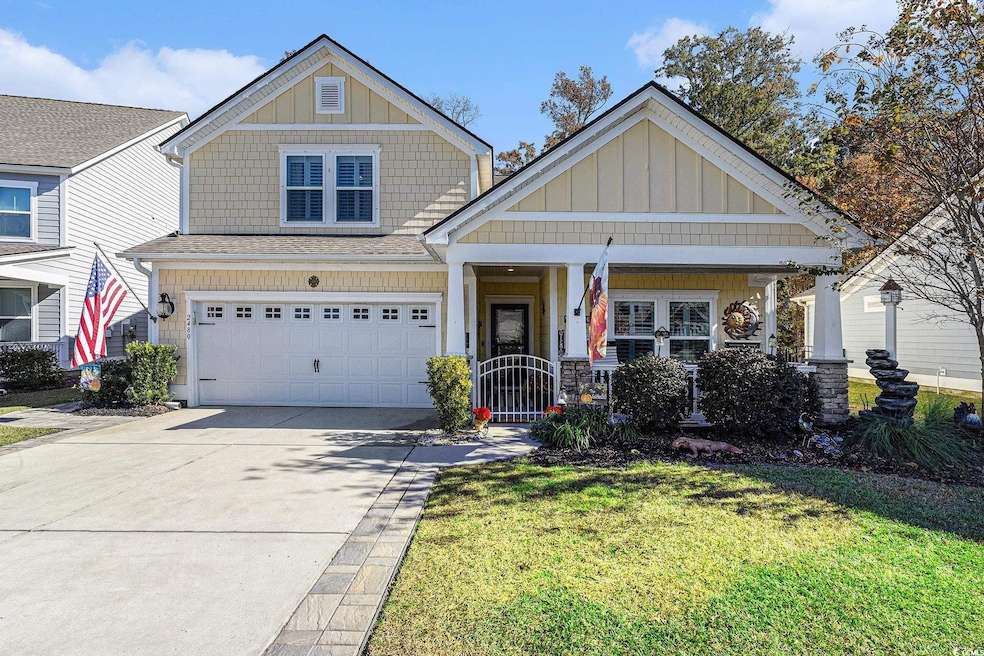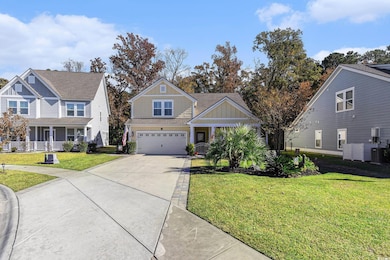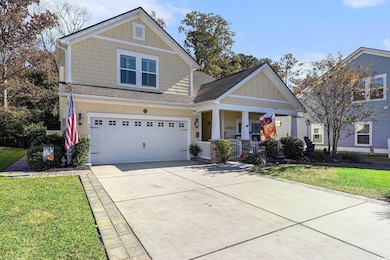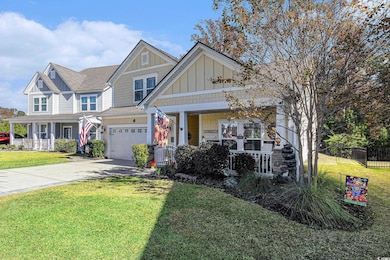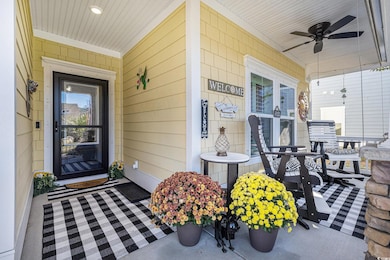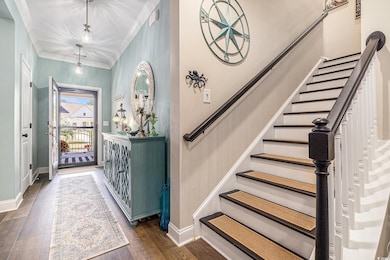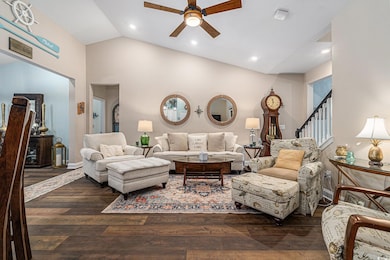2480 Goldfinch Dr Myrtle Beach, SC 29577
Market Commons NeighborhoodEstimated payment $3,196/month
Highlights
- Spa
- Contemporary Architecture
- Bonus Room
- Deck
- Main Floor Bedroom
- Solid Surface Countertops
About This Home
Welcome to this 4-bedroom, 3-bathroom home in Belle Harbor with countless high-end finishes! This property has been beautifully maintained and features a spacious bonus room complete with its own closet and bathroom, perfect for an additional bedroom, private office, guest suite, or extra social space for friends and family. Exterior enhancements include an expanded brick-paver patio and walkway, full professional landscaping with architectural lighting, a paver driveway extension, and a relaxing saltwater hot tub. Enjoy shade and comfort with both a rear Sunsetter awning and front Sunsetter shade. Inside, the home showcases luxury LVP flooring, plantation shutters throughout, a custom master closet, upgraded lighting and electrical with smart-home features, solid-wood pantry shelving, and a complete hardware and faucet update. Additional major upgrades include permanent holiday lighting, attic exhaust fans, overhead garage storage, and a generator-ready breaker panel for peace of mind. Brand-new Stainmaster carpet adds comfort to all bedrooms and closets. This move-in-ready home offers exceptional value, versatile living spaces, and premium features rarely found in Market Common’s Belle Harbor community. A true must-see!
Open House Schedule
-
Sunday, November 30, 202512:00 to 2:00 pm11/30/2025 12:00:00 PM +00:0011/30/2025 2:00:00 PM +00:00Come see this beautiful home!Add to Calendar
Home Details
Home Type
- Single Family
Est. Annual Taxes
- $1,280
Year Built
- Built in 2019
Lot Details
- 9,148 Sq Ft Lot
- Fenced
- Rectangular Lot
HOA Fees
- $87 Monthly HOA Fees
Parking
- 2 Car Attached Garage
- Garage Door Opener
Home Design
- Contemporary Architecture
- Slab Foundation
- Wood Frame Construction
- Tile
Interior Spaces
- 2,149 Sq Ft Home
- 1.5-Story Property
- Tray Ceiling
- Ceiling Fan
- Plantation Shutters
- Entrance Foyer
- Formal Dining Room
- Bonus Room
- Attic Fan
Kitchen
- Breakfast Area or Nook
- Breakfast Bar
- Range
- Microwave
- Freezer
- Dishwasher
- Stainless Steel Appliances
- Solid Surface Countertops
- Disposal
Flooring
- Carpet
- Luxury Vinyl Tile
Bedrooms and Bathrooms
- 4 Bedrooms
- Main Floor Bedroom
- Bathroom on Main Level
- 3 Full Bathrooms
Laundry
- Laundry Room
- Washer and Dryer Hookup
Home Security
- Storm Windows
- Storm Doors
Outdoor Features
- Spa
- Deck
- Front Porch
Schools
- Myrtle Beach Elementary School
- Myrtle Beach Middle School
- Myrtle Beach High School
Utilities
- Central Heating and Cooling System
- Cooling System Powered By Gas
- Heating System Uses Gas
- Underground Utilities
- Tankless Water Heater
- Gas Water Heater
- Phone Available
- Cable TV Available
Community Details
Overview
- Association fees include electric common, legal and accounting, common maint/repair
- Built by Lennar
- The community has rules related to fencing
Recreation
- Community Pool
Map
Home Values in the Area
Average Home Value in this Area
Tax History
| Year | Tax Paid | Tax Assessment Tax Assessment Total Assessment is a certain percentage of the fair market value that is determined by local assessors to be the total taxable value of land and additions on the property. | Land | Improvement |
|---|---|---|---|---|
| 2024 | $1,280 | $31,164 | $6,106 | $25,058 |
| 2023 | $1,280 | $12,470 | $3,070 | $9,400 |
| 2021 | $1,150 | $18,712 | $4,606 | $14,106 |
| 2020 | $4,762 | $18,478 | $4,606 | $13,872 |
| 2019 | $376 | $4,606 | $4,606 | $0 |
| 2018 | $636 | $4,837 | $4,837 | $0 |
Property History
| Date | Event | Price | List to Sale | Price per Sq Ft |
|---|---|---|---|---|
| 11/28/2025 11/28/25 | For Sale | $570,000 | -- | $265 / Sq Ft |
Purchase History
| Date | Type | Sale Price | Title Company |
|---|---|---|---|
| Warranty Deed | $308,765 | -- |
Mortgage History
| Date | Status | Loan Amount | Loan Type |
|---|---|---|---|
| Open | $247,012 | New Conventional | |
| Closed | $247,012 | New Conventional |
Source: Coastal Carolinas Association of REALTORS®
MLS Number: 2528356
APN: 44703010025
- 2006 Heritage Loop
- 2347 Heritage Loop
- 2331 Heritage Loop
- 2360 Heritage Loop Unit 2360
- 2464 Rock Dove Rd
- 2610 Temperance Dr
- 1641 Culbertson Ave
- 1829 Culbertson Ave
- 1857 Culbertson Ave Unit 1857
- 3923 Gladiola Ct Unit 304
- 3923 Gladiola Ct Unit 301
- 1126 Prescott Cir
- 1869 Culbertson Ave Unit 1869
- 3927 Gladiola Ct Unit 204
- 3927 Gladiola Ct Unit 103
- 3951 Gladiola Ct Unit 104 Azalea Lakes
- 3951 Gladiola Ct Unit 204
- 308 Freshwater Ct
- 2011 Oxford St
- 3931 Gladiola Ct Unit 303
- 1749 Culbertson Ave
- 1758 Edgewood Dr
- 1845 Culbertson Ave
- 3927 Gladiola Ct Unit 204
- 3947 Gladiola Ct Unit 301
- 3973 Forsythia Ct Unit ID1329038P
- 3851 Cape Landing Dr
- 3973 Woolcock Dr
- 113 Butkus Dr Unit 3
- 3973 Woolcock Dr Unit 2308.1408790
- 3973 Woolcock Dr Unit 1307.1408793
- 1020 Royal Tern Dr
- 405 Harbour Reef Dr
- 1592 Buckingham Ave
- 2222 Crow Ln
- 1756 Orchard Dr
- 3919 Carnegie Ave
- 190 Olde Towne Way Unit 3
- 876 Culbertson Ave
- 1231 Hadley Cir
