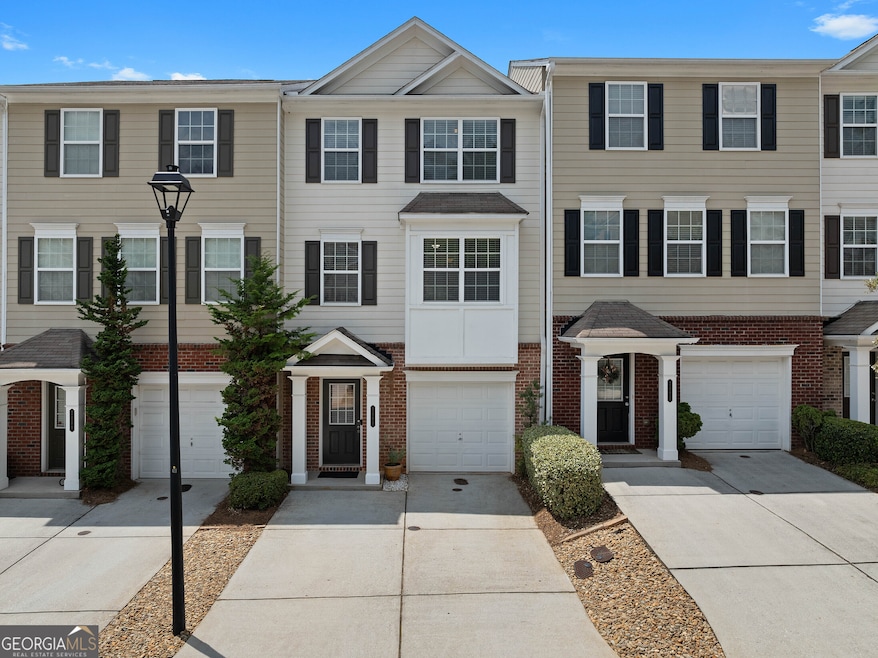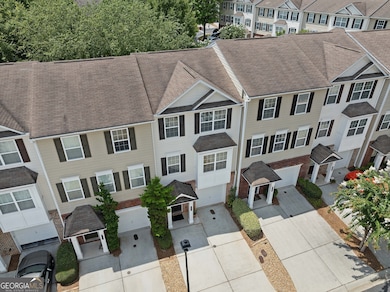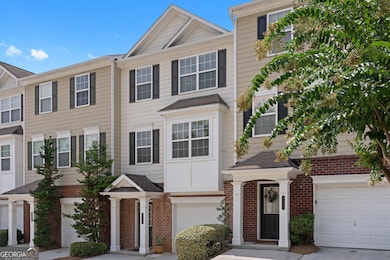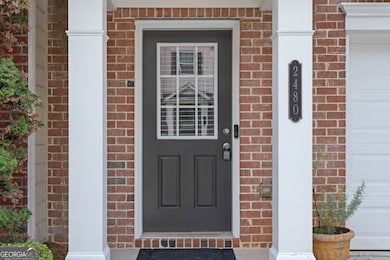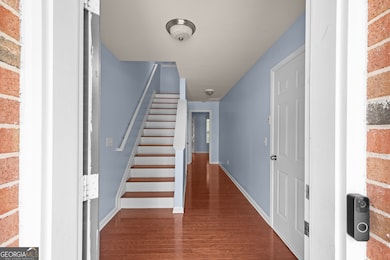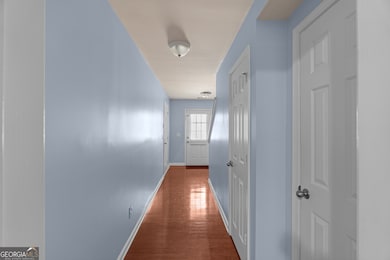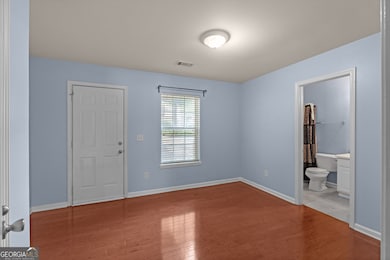2480 Ivey Crest Cir Tucker, GA 30084
Highlights
- Gated Community
- Deck
- Traditional Architecture
- Dining Room Seats More Than Twelve
- Property is near public transit
- Wood Flooring
About This Home
Welcome to this beautifully maintained 3-bedroom, 3.5-bathroom townhome in a gated community conveniently located in the heart of Tucker, GA. Just minutes from Hwy 85, 78, and 285, this home offers easy access to everything Atlanta has to offer. Step inside to find a freshly painted interior with stunning hardwood floors that flow throughout the house. The first level features a bedroom and bathroom great for guests. The spacious living area features a cozy fireplace, perfect for relaxing evenings, and opens up to a modern kitchen with stainless steel appliances and pantry ideal for the home chef. Entertain guests on the deck just off the dining area or host a dinner party with ease thanks to the convenient half bathroom on the main floor. Upstairs, you'll find two generously sized bedrooms, each with ample closet space and its own en-suite bathroom, providing comfort and privacy for everyone. The Washer and Dryer are conveniently located on the upper level for easy access to complete the day's chores. This home also includes a one-car garage with additional parking on the driveway and off street parking, ensuring plenty of space for your vehicles. With its prime location and beautiful features, this townhome is a must-see! Don't miss out on the opportunity to make this your new home. *Tenant pays utilities (water, electricity, internet, and any other personal bills)
Townhouse Details
Home Type
- Townhome
Est. Annual Taxes
- $3,204
Year Built
- Built in 2005
Home Design
- Traditional Architecture
- Brick Exterior Construction
- Composition Roof
- Wood Siding
Interior Spaces
- 1,858 Sq Ft Home
- 3-Story Property
- Roommate Plan
- High Ceiling
- Ceiling Fan
- 1 Fireplace
- Family Room
- Dining Room Seats More Than Twelve
Kitchen
- Oven or Range
- Microwave
- Dishwasher
- Stainless Steel Appliances
Flooring
- Wood
- Vinyl
Bedrooms and Bathrooms
- Walk-In Closet
- Soaking Tub
- Bathtub Includes Tile Surround
Laundry
- Laundry in Hall
- Laundry on upper level
- Dryer
- Washer
Parking
- 2 Car Garage
- Parking Pad
- Off-Street Parking
Location
- Property is near public transit
- Property is near schools
- Property is near shops
Schools
- Smoke Rise Elementary School
- Tucker Middle School
- Tucker High School
Utilities
- Forced Air Heating and Cooling System
- High Speed Internet
- Phone Available
- Cable TV Available
Additional Features
- Deck
- Two or More Common Walls
Listing and Financial Details
- Security Deposit $2,295
- 12-Month Minimum Lease Term
Community Details
Overview
- Property has a Home Owners Association
- Association fees include ground maintenance, trash
- Ivey Crest Subdivision
Pet Policy
- Call for details about the types of pets allowed
Security
- Gated Community
Map
Source: Georgia MLS
MLS Number: 10635987
APN: 18-225-10-066
- 2451 Ivey Crest Cir
- 2419 Ivey Crest Cir
- 6103 Wayburn St
- 6105 Wayburn St
- 6109 Wayburn St
- 4540 Lawrenceville Hwy
- 6202 Kenbrook Dr
- 6212 Kenbrook Dr
- 6208 Kenbrook Dr
- 6214 Kenbrook Dr
- 6204 Kenbrook Dr
- 2161 Carson Valley Dr
- 4526 Sims Ct
- 2518 Pine Lake Place
- 2468 Lehaven Dr
- 4365 Cowan Rd
- 2544 Lehaven Dr
- 4777 Summit Hills Way
- 2105 Dillard Crossing
- 4734 Lawrenceville Hwy
- 2403 Ivey Crest Cir Unit 2
- 206 Maycrest Path
- 2334 Fuller Way
- 5122 Lavista Rd
- 4419 Cowan Rd
- 4483 Florence St
- 2278 Dillard Crossing
- 4340 Hanfred Ln
- 2237 Dillard Crossing
- 2237 Dillard Crossing
- 224 MacRest Path
- 6494 B
- 2035 Idlewood Rd
- 1839 Fellowship Rd
- 100 Arbor Cir
- 4200 Jimmy Carter Blvd
- 100 Ardsley Place
- 100 Summerwalk Pkwy
- 4250 Jimmy Carter Blvd
- 2297 Hylaea Rd
