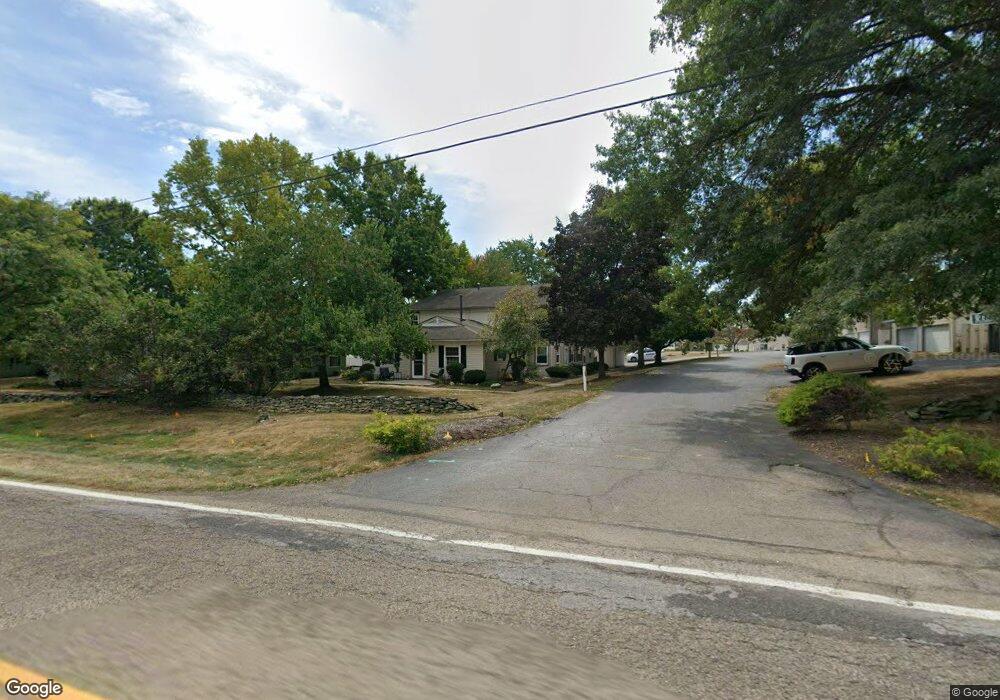2480 Raber Rd Unit A Uniontown, OH 44685
Estimated Value: $125,000 - $152,000
2
Beds
1
Bath
780
Sq Ft
$181/Sq Ft
Est. Value
About This Home
This home is located at 2480 Raber Rd Unit A, Uniontown, OH 44685 and is currently estimated at $141,365, approximately $181 per square foot. 2480 Raber Rd Unit A is a home located in Summit County with nearby schools including Greenwood Elementary School, Green Primary School, and Green Intermediate Elementary School.
Ownership History
Date
Name
Owned For
Owner Type
Purchase Details
Closed on
Oct 18, 2023
Sold by
Mihelicii Dean M
Bought by
Bonsky Rodney P and Bonsky Kelly M
Current Estimated Value
Purchase Details
Closed on
Oct 16, 2023
Sold by
Mihelicii Dean M
Bought by
Bonsky Rodney P and Bonsky Kelly M
Purchase Details
Closed on
Sep 14, 2017
Sold by
Bell Sue M and Bell Gary A
Bought by
Mihelich Dean M
Home Financials for this Owner
Home Financials are based on the most recent Mortgage that was taken out on this home.
Original Mortgage
$34,000
Interest Rate
3.93%
Mortgage Type
New Conventional
Purchase Details
Closed on
Jun 25, 2008
Sold by
Ross Jeanne L and Ross James L
Bought by
Motley James G and Motley Margaret A
Home Financials for this Owner
Home Financials are based on the most recent Mortgage that was taken out on this home.
Original Mortgage
$40,000
Interest Rate
6.05%
Mortgage Type
Purchase Money Mortgage
Purchase Details
Closed on
Nov 8, 2007
Sold by
Estate Of Theodore J Winkleman
Bought by
Ross Jeanne L
Create a Home Valuation Report for This Property
The Home Valuation Report is an in-depth analysis detailing your home's value as well as a comparison with similar homes in the area
Home Values in the Area
Average Home Value in this Area
Purchase History
| Date | Buyer | Sale Price | Title Company |
|---|---|---|---|
| Bonsky Rodney P | $135,555 | None Listed On Document | |
| Bonsky Rodney P | $135,555 | None Listed On Document | |
| Mihelich Dean M | $65,000 | None Available | |
| Motley James G | $70,000 | Title One | |
| Ross Jeanne L | -- | None Available |
Source: Public Records
Mortgage History
| Date | Status | Borrower | Loan Amount |
|---|---|---|---|
| Previous Owner | Mihelich Dean M | $34,000 | |
| Previous Owner | Motley James G | $40,000 |
Source: Public Records
Tax History Compared to Growth
Tax History
| Year | Tax Paid | Tax Assessment Tax Assessment Total Assessment is a certain percentage of the fair market value that is determined by local assessors to be the total taxable value of land and additions on the property. | Land | Improvement |
|---|---|---|---|---|
| 2025 | $1,446 | $28,060 | $3,647 | $24,413 |
| 2024 | $1,377 | $28,060 | $3,647 | $24,413 |
| 2023 | $1,446 | $28,060 | $3,647 | $24,413 |
| 2022 | $989 | $17,700 | $2,254 | $15,446 |
| 2021 | $931 | $17,700 | $2,254 | $15,446 |
| 2020 | $914 | $17,700 | $2,250 | $15,450 |
| 2019 | $834 | $15,010 | $2,070 | $12,940 |
| 2018 | $851 | $15,010 | $2,070 | $12,940 |
| 2017 | $973 | $15,010 | $2,070 | $12,940 |
| 2016 | $969 | $15,880 | $2,180 | $13,700 |
| 2015 | $973 | $15,880 | $2,180 | $13,700 |
| 2014 | $968 | $15,880 | $2,180 | $13,700 |
| 2013 | $1,075 | $17,580 | $2,180 | $15,400 |
Source: Public Records
Map
Nearby Homes
- 2500 Marlborough Dr
- 2511 Royal County Down
- 2535 Royal County Down Unit B
- Sarasota Plan at Spring Hill - Spring Hill Villas
- Chester Plan at Spring Hill - Spring Hill Villas
- Kenai Plan at Spring Hill - Spring Hill Villas
- Holston Plan at Spring Hill - Spring Hill Villas
- Bradbern Plan at Spring Hill - Spring Hill Villas
- Northwood Plan at Spring Hill - Spring Hill Villas
- 3609 Glenshire Cir Unit 55B
- 3605 Elmhurst Cir
- 3212 Deborah Ct
- 2694 Cardington Green Unit 23A
- 3217 Deborah Ct
- 2185 Prestwick Dr
- 2186 Prestwick Dr
- 3495 Chadwick Dr
- 2667 Spade Rd
- 2111 Prestwick Dr Unit 3A
- 3118 Kreighbaum Rd NW
- 2480 Raber Rd Unit B
- 2480 Raber Rd Unit 6D
- 2480 Raber Rd Unit C
- 2480 Raber Rd Unit 6E
- 2480 Raber Rd Unit D
- 2480 Raber Rd Unit 6A
- 2500 Raber Rd
- 2500 Raber Rd
- 2500 Raber Rd
- 2500 Raber Rd Unit B
- 2500 Raber Rd Unit 5C
- 2500 Raber Rd Unit 5b
- 2500 Raber Rd Unit C
- 2500 Raber Rd Unit 5b
- 3820 Twin Pines Dr Unit A
- 3820 Twin Pines Dr
- 3820 Twin Pines Dr
- 3820 Twin Pines Dr Unit D
- 3814 Twin Pines Dr Unit B
- 3814 Twin Pines Dr
