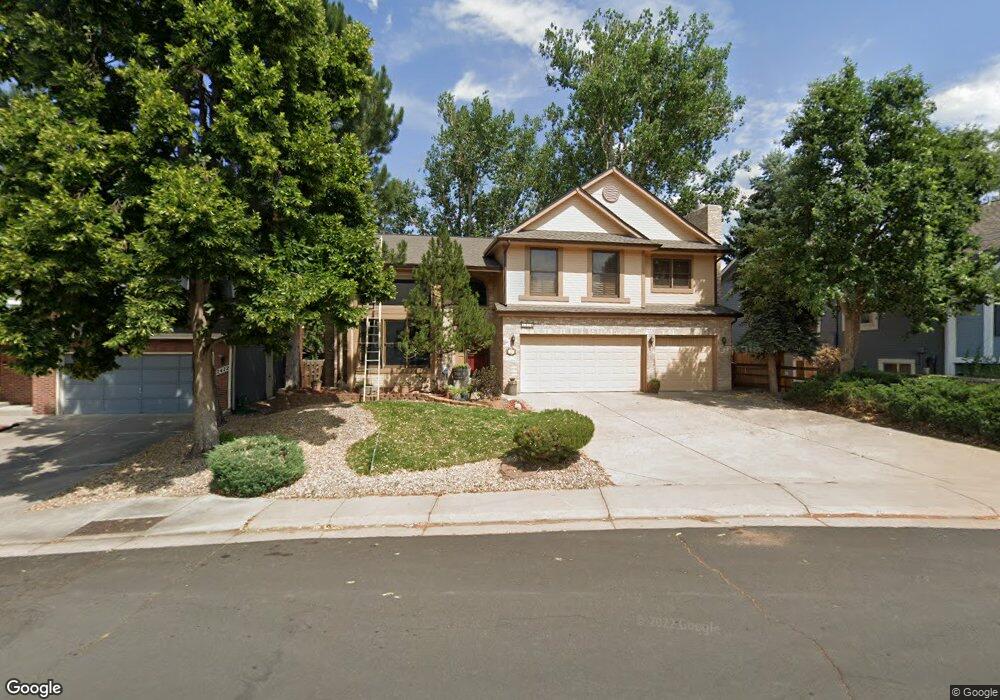2480 S Oswego St Aurora, CO 80014
East Ridge-Ptarmigan Park NeighborhoodEstimated Value: $597,000 - $673,000
5
Beds
5
Baths
4,182
Sq Ft
$151/Sq Ft
Est. Value
About This Home
This home is located at 2480 S Oswego St, Aurora, CO 80014 and is currently estimated at $631,721, approximately $151 per square foot. 2480 S Oswego St is a home located in Arapahoe County with nearby schools including Eastridge Community Elementary School, Prairie Middle School, and Overland High School.
Ownership History
Date
Name
Owned For
Owner Type
Purchase Details
Closed on
Sep 14, 2021
Sold by
Siegel Mindy H
Bought by
Ghebremedhin Alem
Current Estimated Value
Home Financials for this Owner
Home Financials are based on the most recent Mortgage that was taken out on this home.
Original Mortgage
$460,000
Outstanding Balance
$415,159
Interest Rate
2.7%
Mortgage Type
New Conventional
Estimated Equity
$216,562
Purchase Details
Closed on
Oct 29, 1993
Sold by
Bossung George R
Bought by
Bossung George R
Purchase Details
Closed on
Nov 30, 1989
Sold by
Bossung George R
Bought by
Siegel Mindy H Siegel Richard N
Purchase Details
Closed on
May 18, 1987
Sold by
Conversion Arapco
Bought by
Bossung George R
Purchase Details
Closed on
Jan 1, 1985
Sold by
Conversion Arapco
Bought by
Conversion Arapco
Purchase Details
Closed on
Jul 4, 1776
Bought by
Conversion Arapco
Create a Home Valuation Report for This Property
The Home Valuation Report is an in-depth analysis detailing your home's value as well as a comparison with similar homes in the area
Home Values in the Area
Average Home Value in this Area
Purchase History
| Date | Buyer | Sale Price | Title Company |
|---|---|---|---|
| Ghebremedhin Alem | $575,000 | Fidelity National Title | |
| Bossung George R | -- | -- | |
| Siegel Mindy H Siegel Richard N | -- | -- | |
| Bossung George R | -- | -- | |
| Conversion Arapco | -- | -- | |
| Conversion Arapco | -- | -- |
Source: Public Records
Mortgage History
| Date | Status | Borrower | Loan Amount |
|---|---|---|---|
| Open | Ghebremedhin Alem | $460,000 |
Source: Public Records
Tax History
| Year | Tax Paid | Tax Assessment Tax Assessment Total Assessment is a certain percentage of the fair market value that is determined by local assessors to be the total taxable value of land and additions on the property. | Land | Improvement |
|---|---|---|---|---|
| 2025 | $3,180 | $42,494 | -- | -- |
| 2024 | $2,804 | $40,535 | -- | -- |
| 2023 | $2,804 | $40,535 | $0 | $0 |
| 2022 | $2,690 | $37,141 | $0 | $0 |
| 2021 | $2,361 | $37,141 | $0 | $0 |
| 2020 | $2,282 | $31,775 | $0 | $0 |
| 2019 | $2,202 | $31,775 | $0 | $0 |
| 2018 | $2,222 | $30,146 | $0 | $0 |
| 2017 | $2,191 | $30,146 | $0 | $0 |
| 2016 | $2,247 | $28,990 | $0 | $0 |
| 2015 | $2,138 | $28,990 | $0 | $0 |
| 2014 | -- | $19,940 | $0 | $0 |
| 2013 | -- | $24,700 | $0 | $0 |
Source: Public Records
Map
Nearby Homes
- 2450 S Oswego St
- 11905 E Harvard Ave Unit 108
- 11809 E Harvard Ave
- 12083 E Harvard Ave Unit 204
- 12003 E Harvard Ave Unit 206
- 12028 E Harvard Ave
- 12053 E Harvard Ave Unit 107
- 12280 E Vassar Dr
- 2280 S Oswego Way Unit 104
- 2280 S Oswego Way Unit 105
- 2280 S Oswego Way Unit 301
- 2238 S Nile Ct
- 12104 E Amherst Cir
- 11190 E Wesley Ave
- 12493 E Wesley Ave
- 11132 E Harvard Dr
- 2752 S Lansing Way
- 12609 E Wesley Place
- 12386 E Bates Cir
- 2826 S Lansing Way
- 2472 S Oswego St
- 2482 S Oswego St
- 2470 S Oswego St
- 11899 E Harvard Ave
- 11897 E Harvard Ave
- 11925 E Harvard Ave Unit 208
- 11925 E Harvard Ave Unit 207
- 11925 E Harvard Ave Unit 108
- 11925 E Harvard Ave Unit 107
- 11925 E Harvard Ave Unit 6108
- 11925 E Harvard Ave Unit 6208
- 11925 E Harvard Ave Unit 6207
- 11923 E Harvard Ave Unit 206
- 11923 E Harvard Ave Unit 205
- 11923 E Harvard Ave Unit 106
- 11923 E Harvard Ave Unit 105
- 11923 E Harvard Ave Unit 6205
- 2471 S Oswego St
- 11921 E Harvard Ave Unit 204
- 11921 E Harvard Ave Unit 203
Your Personal Tour Guide
Ask me questions while you tour the home.
