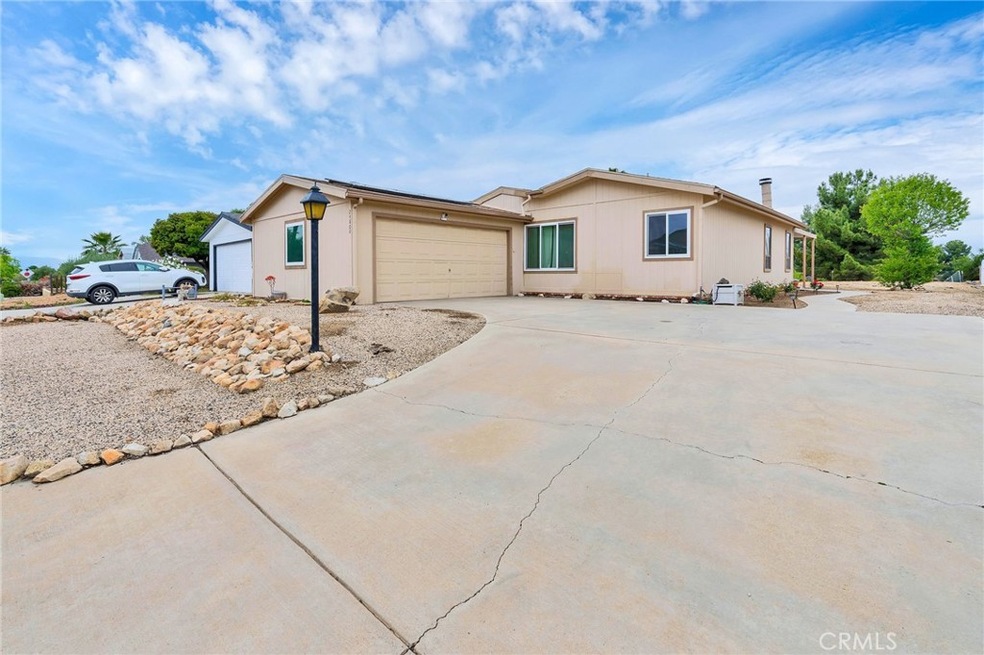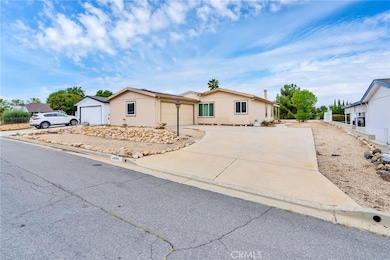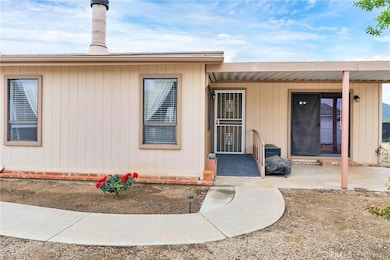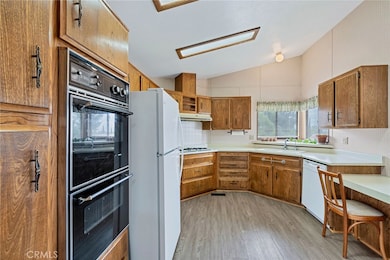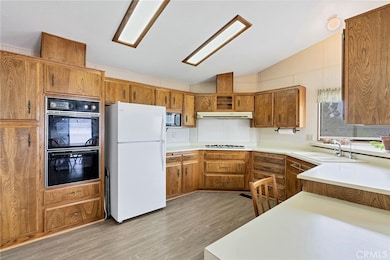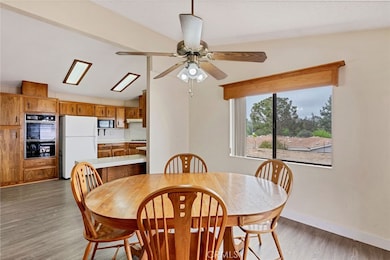24800 Cornstalk Rd Wildomar, CA 92595
Estimated payment $3,003/month
Highlights
- Heated Spa
- Home fronts a pond
- Community Lake
- Fishing
- Mountain View
- Multi-Level Bedroom
About This Home
VA ASSUMABLE LOAN with LOW interest rate! Welcome to this stunning 3 bedroom, 2 bathroom home in the highly desired community of the Farm in Wildomar.Thoughtfully upgraded and move-in ready, this home combines comfort, style and the best of Southern California living.Inside you will find new flooring throughout and a spacious, open layout filled with natural light. The bright kitchen features plenty of cabinetry and work space, perfect for every day cooking or entertaining. A cozy fireplace adds warmth and charm to the living room, while large windows frame beautiful mountain views that bring a sense of peace and relaxation. Enjoy energy efficiency and extra comfort with SOLAR panels and a water softener system already in place. Outside, a long concrete driveway leads to a 2-car garage, offering plenty of parking and storage.As part of the incredible community of The Farm, you'll enjoy resort-style amenities including multiple swimming pools, relaxing spa, tennis court, peaceful catch and release fishing pond, a few orange orchards open to the residents, scenic walking and hiking trails and so much more. All of this comes with a super low HOA, making luxury living, quite affordable.With easy access to both the 15 and 215 freeways, commuting is simple while still enjoying a quiet, country-style atmosphere.Don't miss this opportunity to own a beautiful, well-appointed home in one of Wildomar's most desirable neighborhoods.
Listing Agent
eXp Realty of California, Inc. Brokerage Email: denitsabroome@gmail.com License #02104037 Listed on: 10/16/2025

Property Details
Home Type
- Manufactured Home With Land
Year Built
- Built in 1986
Lot Details
- 7,841 Sq Ft Lot
- Home fronts a pond
- No Common Walls
- Vinyl Fence
- Wire Fence
- Paved or Partially Paved Lot
- Private Yard
- Density is up to 1 Unit/Acre
HOA Fees
- $89 Monthly HOA Fees
Parking
- 2 Car Attached Garage
- 3 Open Parking Spaces
- Parking Available
- Front Facing Garage
- Two Garage Doors
- Garage Door Opener
- Driveway
Property Views
- Mountain
- Hills
Home Design
- Entry on the 1st floor
- Turnkey
- Permanent Foundation
- Composition Roof
Interior Spaces
- 1,645 Sq Ft Home
- 1-Story Property
- Gas Fireplace
- Blinds
- Sliding Doors
- Family Room Off Kitchen
- Living Room with Fireplace
- Formal Dining Room
- Utility Room
- Laminate Flooring
Kitchen
- Eat-In Kitchen
- Breakfast Bar
Bedrooms and Bathrooms
- 3 Main Level Bedrooms
- Multi-Level Bedroom
- Walk-In Closet
- 2 Full Bathrooms
- Bathtub with Shower
- Walk-in Shower
- Exhaust Fan In Bathroom
Laundry
- Laundry Room
- Washer
Home Security
- Home Security System
- Carbon Monoxide Detectors
- Fire and Smoke Detector
- Fire Sprinkler System
Accessible Home Design
- Ramp on the main level
- Accessible Parking
Pool
- Heated Spa
- Heated Pool
Outdoor Features
- Covered Patio or Porch
- Exterior Lighting
- Rain Gutters
Utilities
- Central Heating and Cooling System
- Propane
- Cable TV Available
Additional Features
- Solar Heating System
- Property is near clubhouse and park
Listing and Financial Details
- Tax Lot 45
- Tax Tract Number 18456
- Assessor Parcel Number 362482034
- $41 per year additional tax assessments
- Seller Considering Concessions
Community Details
Overview
- The Farm Property Association, Phone Number (951) 244-3719
- Maintained Community
- Community Lake
- Mountainous Community
Amenities
- Community Fire Pit
- Community Barbecue Grill
- Picnic Area
- Sauna
- Clubhouse
- Recreation Room
Recreation
- Tennis Courts
- Community Playground
- Community Pool
- Community Spa
- Fishing
- Park
- Dog Park
- Hiking Trails
- Jogging Track
- Bike Trail
Pet Policy
- Pets Allowed
Map
Home Values in the Area
Average Home Value in this Area
Tax History
| Year | Tax Paid | Tax Assessment Tax Assessment Total Assessment is a certain percentage of the fair market value that is determined by local assessors to be the total taxable value of land and additions on the property. | Land | Improvement |
|---|---|---|---|---|
| 2025 | $5,071 | $498,766 | $116,732 | $382,034 |
| 2023 | $5,071 | $479,400 | $112,200 | $367,200 |
| 2022 | $1,654 | $162,716 | $61,470 | $101,246 |
| 2021 | $1,621 | $159,526 | $60,265 | $99,261 |
| 2020 | $1,604 | $157,892 | $59,648 | $98,244 |
| 2019 | $1,572 | $154,797 | $58,479 | $96,318 |
| 2018 | $1,541 | $151,763 | $57,333 | $94,430 |
| 2017 | $1,510 | $148,788 | $56,209 | $92,579 |
| 2016 | $1,453 | $145,871 | $55,107 | $90,764 |
| 2015 | $1,432 | $143,681 | $54,280 | $89,401 |
| 2014 | $1,385 | $140,868 | $53,218 | $87,650 |
Property History
| Date | Event | Price | List to Sale | Price per Sq Ft | Prior Sale |
|---|---|---|---|---|---|
| 02/27/2026 02/27/26 | Price Changed | $485,000 | -2.0% | $295 / Sq Ft | |
| 01/28/2026 01/28/26 | Price Changed | $495,000 | -1.0% | $301 / Sq Ft | |
| 01/20/2026 01/20/26 | Price Changed | $500,000 | -2.0% | $304 / Sq Ft | |
| 12/11/2025 12/11/25 | For Sale | $510,000 | 0.0% | $310 / Sq Ft | |
| 11/08/2025 11/08/25 | Pending | -- | -- | -- | |
| 10/16/2025 10/16/25 | For Sale | $510,000 | +8.5% | $310 / Sq Ft | |
| 02/25/2022 02/25/22 | Sold | $470,000 | +9.3% | $286 / Sq Ft | View Prior Sale |
| 01/30/2022 01/30/22 | Pending | -- | -- | -- | |
| 01/27/2022 01/27/22 | For Sale | $429,900 | -- | $261 / Sq Ft |
Source: California Regional Multiple Listing Service (CRMLS)
MLS Number: SW25241533
- 33415 Furrow Ct
- 33429 Harvest Way E
- 33449 Mill Pond Dr
- 33680 Harvest Way E
- 33594 Windmill Rd
- 33778 Wagon Train Dr
- 33653 Windmill Rd
- 33890 Wagon Train Dr
- 33906 Wagon Train Dr
- 33340 Windmill Rd
- 33642 Harvest Way
- 33828 Plowshare Rd
- 33922 Windmill Rd
- 33386 Harvest Way
- 24884 Butterchurn Rd
- 33990 Harvest Way
- 0 Lynx Rd
- 25099 Bundy Canyon Rd
- 0 Sunset Ave Unit CV25240346
- 34164 Harrow Hill Rd
- 33792 Harvest Way E
- 24940 Butterchurn Rd Unit B
- 24094 Safiro Ct
- 34029 Winterberry Ln
- 36463 Chervil Way
- 35676 Winkler St
- 34322 Blossoms Dr
- 26030 Musick Rd
- 35413 Saddle Hill Rd
- 35429 Saddle Hill Rd
- 31952 Hollyhock Way
- 36101 Inland Valley Dr
- 22041 Windtree Ave
- 36359 Casita Ct
- 36371 Casita Ct
- 36369 Creer Ct
- 39739 Ashland Way
- 36409 Amigos Ct
- 36417 Creer Ct
- 24847 Padre Ct
Ask me questions while you tour the home.
