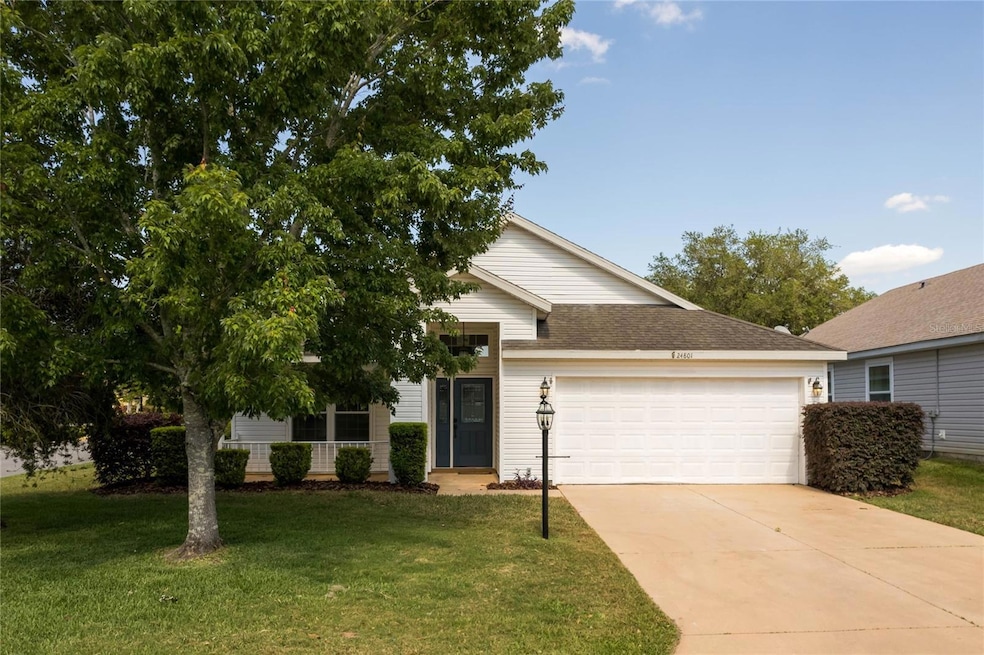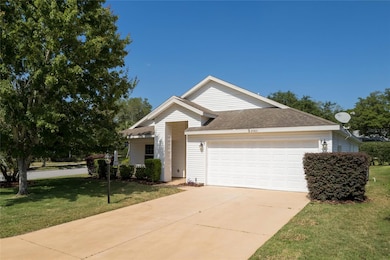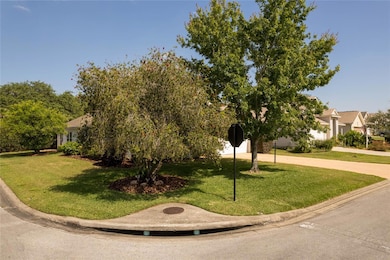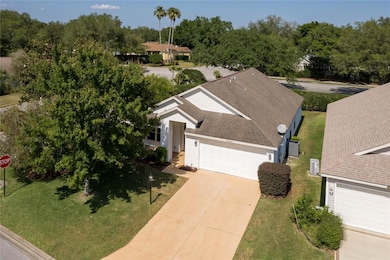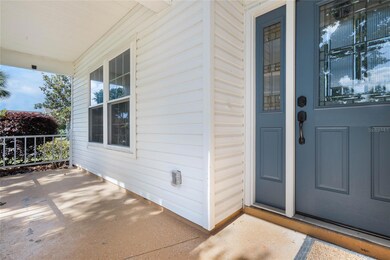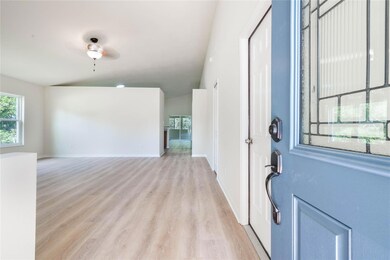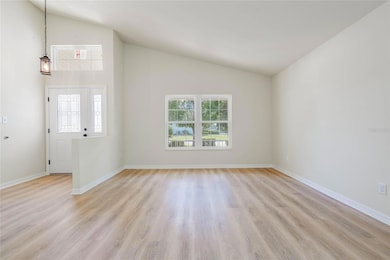24801 Cranes Roost Cir Leesburg, FL 34748
Estimated payment $1,845/month
Highlights
- Golf Course Community
- Senior Community
- Open Floorplan
- Fitness Center
- Gated Community
- Clubhouse
About This Home
PRICED TO SELL! This 3 Bedroom 2 Bath provides you the opportunity to move into a newly updated home and start fresh by using your creativity to make it truly your own. A brand new roof 2024. The new luxury vinyl plank flooring is waterproof and flows through the house enhancing the open floor plan. The living room and dining room merge which will allow you to use all the space to meet your life style. The kitchen has new stainless steel appliances, lots of cabinets and counterspace. There is a breakfast/snack bar that separates the family room which is large enough to include an informal eating space. At the back of the room there is the enclosed lanai which truly is a bonus room you can use as a den or office. The primary bedroom is large and has a walk-in-closet and en suite bathroom with a new walk in shower. The 2nd and 3rd bedrooms share a guest bathroom. The laundry room is across the hall and has a new washer and drier. This is your chance to take this flexible floor plan and do it "your way". Create the home and lifestyle you have been dreaming about in the Florida sunshine at The Plantation AT Leesburg a 55 Plus a gated and golf community that offers an array of amenities and activities. Residents can take advantage of two 18-hole golf courses, exercise rooms, sauna and steam rooms, pickleball, bocce ball, horseshoe, tennis courts, a baseball field, water volleyball and a restaurant on-site. Golfview has its own "private resident pool" and is one of three community HOA maintained communities providing outside maintenance for $261/quarterly. Don't hesitate, this one won't last!
Listing Agent
CENTURY 21 MYERS REALTY Brokerage Phone: 352-326-3626 License #3441209 Listed on: 05/09/2024

Home Details
Home Type
- Single Family
Est. Annual Taxes
- $3,540
Year Built
- Built in 1998
Lot Details
- 6,606 Sq Ft Lot
- West Facing Home
- Irrigation Equipment
- Property is zoned PUD
HOA Fees
- $165 Monthly HOA Fees
Parking
- 2 Car Attached Garage
Home Design
- Slab Foundation
- Frame Construction
- Shingle Roof
- Vinyl Siding
Interior Spaces
- 2,037 Sq Ft Home
- Open Floorplan
- Vaulted Ceiling
- Ceiling Fan
- Family Room Off Kitchen
- Combination Dining and Living Room
- Bonus Room
Kitchen
- Eat-In Kitchen
- Range
- Microwave
- Dishwasher
Flooring
- Ceramic Tile
- Luxury Vinyl Tile
Bedrooms and Bathrooms
- 3 Bedrooms
- Primary Bedroom on Main
- Walk-In Closet
- 2 Full Bathrooms
Laundry
- Laundry Room
- Dryer
- Washer
Accessible Home Design
- Wheelchair Access
Utilities
- Central Heating and Cooling System
- Heat Pump System
- Underground Utilities
- Electric Water Heater
- High Speed Internet
- Cable TV Available
Listing and Financial Details
- Visit Down Payment Resource Website
- Tax Lot 1
- Assessor Parcel Number 25-20-24-0232-000-00100
Community Details
Overview
- Senior Community
- Optional Additional Fees
- Association fees include 24-Hour Guard, common area taxes, pool, escrow reserves fund, management, private road, recreational facilities, security
- Dennis Bard Association, Phone Number (352) 326-1250
- Visit Association Website
- Plantation At Leesburg Golfview Subdivision
- Association Owns Recreation Facilities
- The community has rules related to building or community restrictions, deed restrictions, fencing, allowable golf cart usage in the community
- Community features wheelchair access
- Handicap Modified Features In Community
Amenities
- Restaurant
- Sauna
- Clubhouse
- Community Mailbox
Recreation
- Golf Course Community
- Tennis Courts
- Pickleball Courts
- Recreation Facilities
- Shuffleboard Court
- Fitness Center
- Community Pool
- Community Spa
- Trails
Security
- Security Guard
- Gated Community
Map
Home Values in the Area
Average Home Value in this Area
Tax History
| Year | Tax Paid | Tax Assessment Tax Assessment Total Assessment is a certain percentage of the fair market value that is determined by local assessors to be the total taxable value of land and additions on the property. | Land | Improvement |
|---|---|---|---|---|
| 2025 | $3,540 | $260,048 | $46,000 | $214,048 |
| 2024 | $3,540 | $256,048 | $42,000 | $214,048 |
| 2023 | $3,540 | $249,148 | $42,000 | $207,148 |
| 2022 | $3,314 | $249,148 | $42,000 | $207,148 |
| 2021 | $2,629 | $162,873 | $0 | $0 |
| 2020 | $2,246 | $125,221 | $0 | $0 |
| 2019 | $1,483 | $115,967 | $0 | $0 |
| 2018 | $1,408 | $113,805 | $0 | $0 |
| 2017 | $1,343 | $111,465 | $0 | $0 |
| 2016 | $1,334 | $109,173 | $0 | $0 |
| 2015 | $1,359 | $108,415 | $0 | $0 |
| 2014 | $1,354 | $107,188 | $0 | $0 |
Property History
| Date | Event | Price | Change | Sq Ft Price |
|---|---|---|---|---|
| 06/01/2025 06/01/25 | For Sale | $259,900 | 0.0% | $128 / Sq Ft |
| 05/25/2025 05/25/25 | Pending | -- | -- | -- |
| 05/06/2025 05/06/25 | For Sale | $259,900 | 0.0% | $128 / Sq Ft |
| 04/27/2025 04/27/25 | Pending | -- | -- | -- |
| 04/07/2025 04/07/25 | Price Changed | $259,900 | -7.1% | $128 / Sq Ft |
| 02/24/2025 02/24/25 | Price Changed | $279,900 | -6.7% | $137 / Sq Ft |
| 09/07/2024 09/07/24 | Price Changed | $299,999 | -14.3% | $147 / Sq Ft |
| 06/07/2024 06/07/24 | For Sale | $350,000 | 0.0% | $172 / Sq Ft |
| 06/01/2024 06/01/24 | Off Market | $350,000 | -- | -- |
| 05/09/2024 05/09/24 | For Sale | $350,000 | -- | $172 / Sq Ft |
Purchase History
| Date | Type | Sale Price | Title Company |
|---|---|---|---|
| Deed | -- | -- | |
| Warranty Deed | $122,300 | -- |
Mortgage History
| Date | Status | Loan Amount | Loan Type |
|---|---|---|---|
| Open | $10,000 | New Conventional |
Source: Stellar MLS
MLS Number: G5081997
APN: 25-20-24-0232-000-00100
- 4525 Eaglewood Dr
- 4520 Eaglewood Dr
- 4801 Summerbridge Cir
- 25036 Cranes Roost Cir
- 25008 Cranes Roost Cir
- 25119 Cranes Roost Cir
- 24947 Cranes Roost Cir
- 4830 Summerbridge Cir
- 4634 Summerbridge Cir
- 25102 Meriweather Rd
- 25114 Meriweather Rd
- 4745 Tara View Rd
- 4822 Sawgrass Lake Cir
- 24540 Madewood Ave
- 4419 Nottoway Dr
- 24502 Parlange Ct
- 4423 Nottoway Dr
- 24515 Bocage Way
- 25057 Riverwalk Dr
- 25043 Bellevue
- 25121 Meriweather Rd
- 25704 Oak Alley
- 25405 Terra Siesta Ln Unit A2
- 26209 Glen Eagle Dr
- 3602 Westover Cir
- 5646 Great Egret Dr
- 10128 Huntingnet Way
- 26159 Feathergrass Cir
- 5848 Windsong Oak Dr
- 27045 White Plains Way
- 26922 White Plains Way
- 26908 Honeymoon Ave
- 5315 Meadow Song Dr
- 5535 Sir Churchill Dr
- 7181 Denver Ave
- 5352 Royal Stuart Ct
- 21742 King John St
- 6319 Berkshire Pass
- 799 River Oaks Cir
- 21208 Royal St Georges Ln
