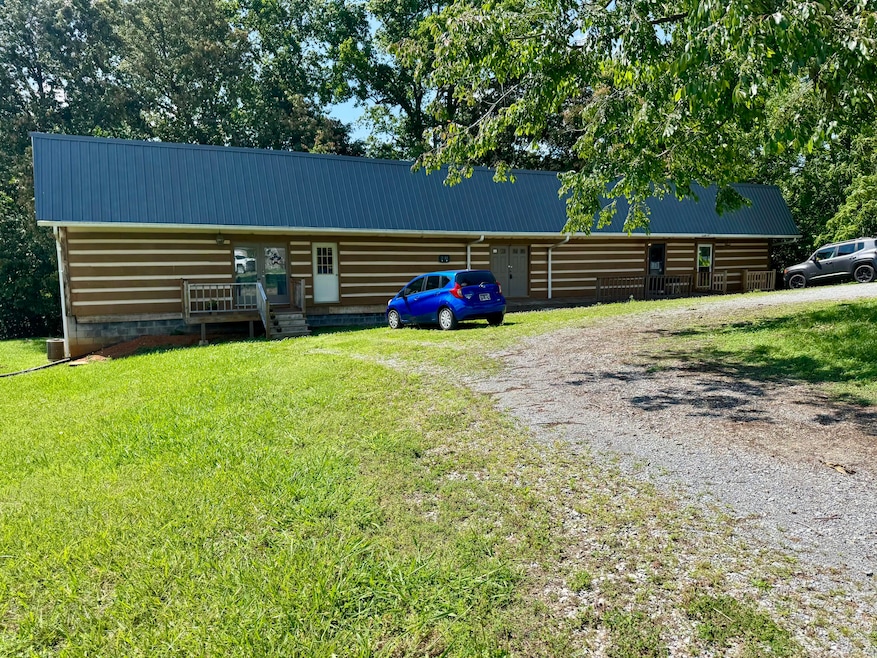
2481 Elk Way Newport, TN 37821
Estimated payment $1,980/month
Highlights
- No Units Above
- Wood Flooring
- Double Pane Windows
- Mountain View
- Porch
- 1-Story Property
About This Home
Income-Producing 5-Unit multi-family property offers immediate rental income and room to grow. Each unit is a 1bed/1 bath, approximately 600 sq fteach, for a total of 3,000 sq ft.Three units are currently rented, with the center section offering flexibility for two more one bedroom units or a 2 bedroom unit-buyer's choice.Key Features:Mountain Views from every unitTwo septic tanks on siteNew Whirpool waher, dyer and refrigerators in the 2 end unitsNew Mini-Split HVAC unit for one of the 2 unfinished units5 electric meter bases ( 4 Currently installed)Trex material for an additional porchCleared and compacted second building site with perk test completed - ideal for 3 additonal 1 bedroom units or a 3 bedroom home.Currently producing $2100.00 a month, with the potential to reach $6,400.00 a month once the second build site is developed. Located only 20 minutes from Gatlinburg and The Great Smoky Mountains National Park, this property sets in the heart of East Tennesee's outdoor paradise- perfect for long-term or short term rentals.Don't miss this rare opputunity to own a versatile, income-producing property with endless potential and million -dollar views !!
Property Details
Home Type
- Multi-Family
Est. Annual Taxes
- $1,582
Year Built
- Built in 1985 | Remodeled in 1992
Lot Details
- 1.44 Acre Lot
- No Units Above
- Open Lot
- Back Yard
Home Design
- Block Foundation
Interior Spaces
- 1,800 Sq Ft Home
- 1-Story Property
- Ceiling Fan
- Metal Fireplace
- Double Pane Windows
- Insulated Windows
- Tilt-In Windows
- Window Treatments
- Mountain Views
- 220 Volts In Laundry
Kitchen
- Electric Range
- Dishwasher
Flooring
- Wood
- Laminate
- Tile
Bedrooms and Bathrooms
- 4 Bedrooms
- 4 Full Bathrooms
Outdoor Features
- Porch
Schools
- Cosby K-12 Elementary School
- Cosby Middle School
- Cosby High School
Utilities
- Ductless Heating Or Cooling System
- Heating Available
- Septic Tank
Listing and Financial Details
- Assessor Parcel Number 039.03
Community Details
Overview
- 5 Units
Building Details
- 3 Leased Units
- 2 Vacant Units
- 3 Units Leased Month-To-Month
- Absolute Net
Map
Home Values in the Area
Average Home Value in this Area
Property History
| Date | Event | Price | Change | Sq Ft Price |
|---|---|---|---|---|
| 04/25/2025 04/25/25 | For Sale | $339,900 | +94.2% | $189 / Sq Ft |
| 05/11/2021 05/11/21 | Sold | $175,000 | 0.0% | $58 / Sq Ft |
| 04/11/2021 04/11/21 | Pending | -- | -- | -- |
| 04/09/2021 04/09/21 | For Sale | $175,000 | -- | $58 / Sq Ft |
Similar Home in Newport, TN
Source: Lakeway Area Association of REALTORS®
MLS Number: 707336
- 116 Circle Rd
- 211 Circle Rd
- 1607 Tranquility Ridge Way
- 0 Robert e Lee Dr Unit 302634
- 2488 Cosby Hwy
- 3018 Easy Going Ln
- Lot 82 Siesta Dr
- 1819 Siesta Dr
- 8+ Acres Cosby Hwy
- Lot 22 Symphony Way
- 2544 Melody Way
- 0 Martin Way
- Lot 36 English Fields Dr
- 0 English Fields Dr Unit 1295842
- 0 English Fields Dr Unit 305748
- 0 English Fields Dr Unit 707048
- 301 Friendship Rd
- 1058 Clearview Dr
- 0 Scenic View Dr
- 515 Mountain Lake Way
- 103 Boone Rd
- 1426 Mountain Ranch Rd
- 275 Sub Rd
- 4355 Wilhite Rd Unit 2
- 4355 Wilhite Rd Unit 3
- 4355 Wilhite Rd Unit 1
- 264 Sonshine Ridge Rd Unit ID1051674P
- 571 Jessica Way
- 4557 Hooper Hwy Unit ID1051752P
- 4945 Ledford Rd Unit ID1051753P
- 4949 Ledford Rd Unit ID1051743P
- 152 Baxter Rd Unit ID1224114P
- 152 Baxter Rd Unit ID1221043P
- 735 Picadilly Ln Unit ID1286898P
- 4164 Old Webb Creek Rd
- 3710 Weber Rd Unit ID1266309P
- 2606 Dellwood Dr
- 5151 Riversong Way Unit ID1051751P
- 1208 Gay St Unit B
- 1208 Gay St Unit C






