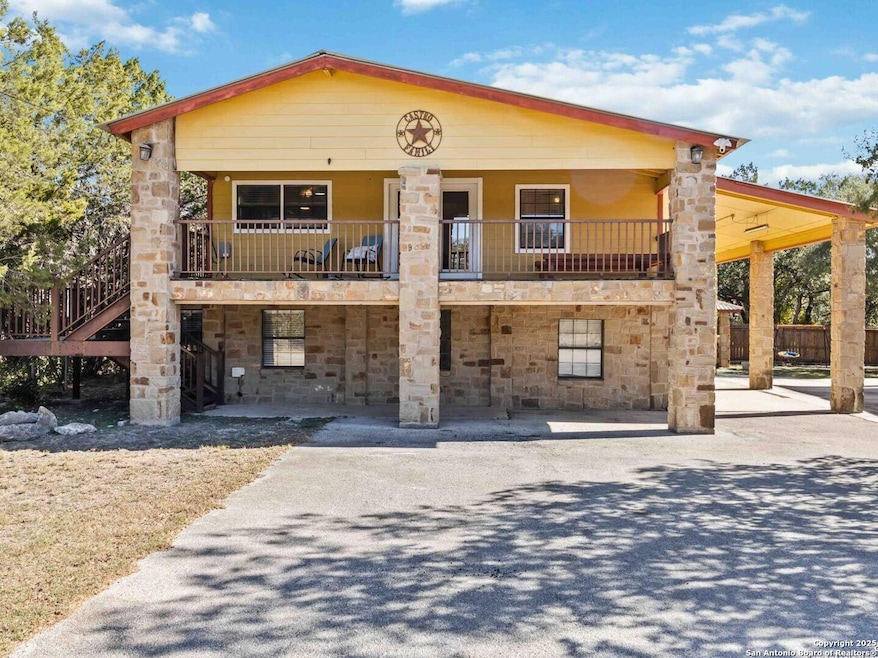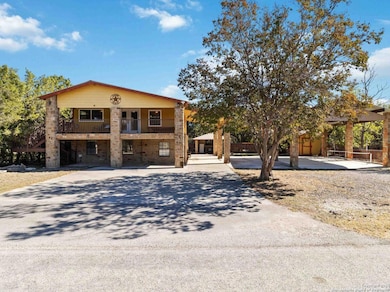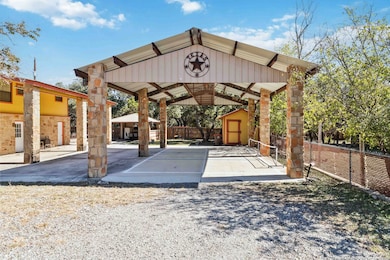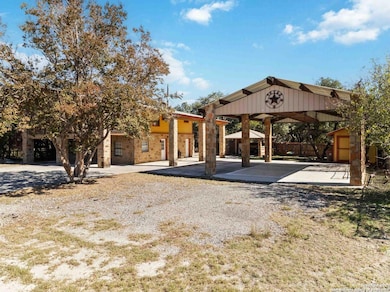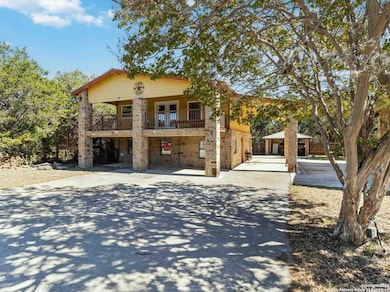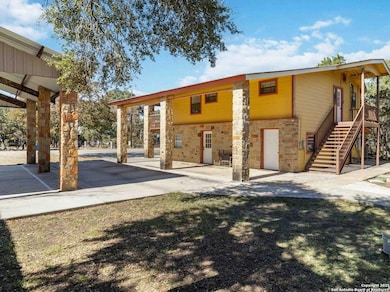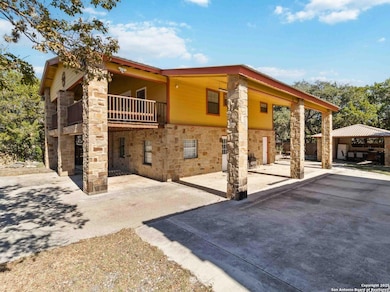2481 Lakeshore Dr Canyon Lake, TX 78133
Highlights
- Deck
- Outdoor Kitchen
- Ceramic Tile Flooring
- Rebecca Creek Elementary School Rated A
- Covered Patio or Porch
- Outdoor Grill
About This Home
Welcome to your Hill Country getaway! This spacious two story 5-bedroom, 3-bath home in beautiful Canyon Lake offers the perfect blend of relaxation, comfort, and adventure. Step inside to an inviting open layout with ample natural light and room for everyone to spread out. The kitchen flows seamlessly into the living and dining areas-ideal for hosting family gatherings or entertaining guests. Step out on the covered deck to enjoy your morning coffee with a peak of Canyon Lake in the distance. Outside, enjoy true vacation vibes with an outdoor kitchen, a cozy fire pit, and plenty of space to unwind under the stars of Texas sky. Bring all your toys-there's dedicated RV/boat storage, perfect for lake days and Hill Country exploration. A convenient bonus room/office adds valuable space for work, hobbies, or additional guest accommodations. All furniture and decor can convey with the home. Located just minutes from Canyon Lake boat ramp 22, hiking, shopping in Gruene, San Marcos, New Braunfels, Wimberley, San Antonio and local attractions such as the Whitewater Amphitheatre. This property is your gateway to outdoor fun and peaceful living. Schedule your showing today!!! Also AVAILABLE FOR SALE $555,000 See MLS #1923243 for more information.
Listing Agent
Sheryl Powell
Full Circle Texas, LLC Listed on: 11/15/2025
Home Details
Home Type
- Single Family
Est. Annual Taxes
- $4,463
Year Built
- Built in 1973
Lot Details
- 10,498 Sq Ft Lot
Home Design
- Slab Foundation
- Metal Roof
Interior Spaces
- 2,165 Sq Ft Home
- 2-Story Property
- Ceiling Fan
- Window Treatments
- Combination Dining and Living Room
- Ceramic Tile Flooring
Kitchen
- Stove
- Microwave
Bedrooms and Bathrooms
- 5 Bedrooms
- 3 Full Bathrooms
Laundry
- Dryer
- Washer
Outdoor Features
- Deck
- Covered Patio or Porch
- Outdoor Kitchen
- Outdoor Storage
- Outdoor Grill
Schools
- Rebecca Cr Elementary School
- Mountain V Middle School
- Cynlake High School
Utilities
- Central Heating and Cooling System
- Window Unit Heating System
- Co-Op Water
- Electric Water Heater
- Aerobic Septic System
- Septic System
Community Details
- Canyon Lake Shores Subdivision
Listing and Financial Details
- Rent includes noinc
- Assessor Parcel Number 130290001400
- Seller Concessions Not Offered
Matterport 3D Tour
Map
Source: San Antonio Board of REALTORS®
MLS Number: 1923255
APN: 13-0290-0014-00
- 2854 Lakeshore Dr
- 2198 Lakeshore Dr
- 707 Park Shores
- 742 Park Shores
- 2915 Lakeshore Dr
- 2120 Lakeshore Dr
- 2895 Lakeshore Dr
- 1873 Lakeshore Dr
- 1760 Cattail Canyon
- 1131 Fuller Dr
- 1676 Cattail
- 1802 Cattail
- 357 Big Bend Dr
- 1631 Cattail
- 311 Big Bend Dr
- 341 Ringtail
- 769 Lime Rock
- 3811 Potters Creek Rd
- 1587 Lakeshore Dr
- 2495 Lakeshore Dr
- 1178 Lakeshore Dr
- 2137 Fuller Dr
- 136 Woodridge Dr
- 846 Inglewood Dr
- 1071 Ramble Hills
- 729 Clay Ridge
- 1234 Clearcreek Dr
- 1488 Canyon Edge
- 2135 Blueridge Dr
- 1526 Lakeside Dr W
- 1415 Glenn Dr
- 1284 Glenn Dr
- 1126 Glenn Dr
- 2471 George Pass
- 1218 Libby Lookout
- 1223 Green Hill Dr
- 1112 Green Hill Dr
- 553 Scenic Dr Unit 1
- 553 Scenic Dr
