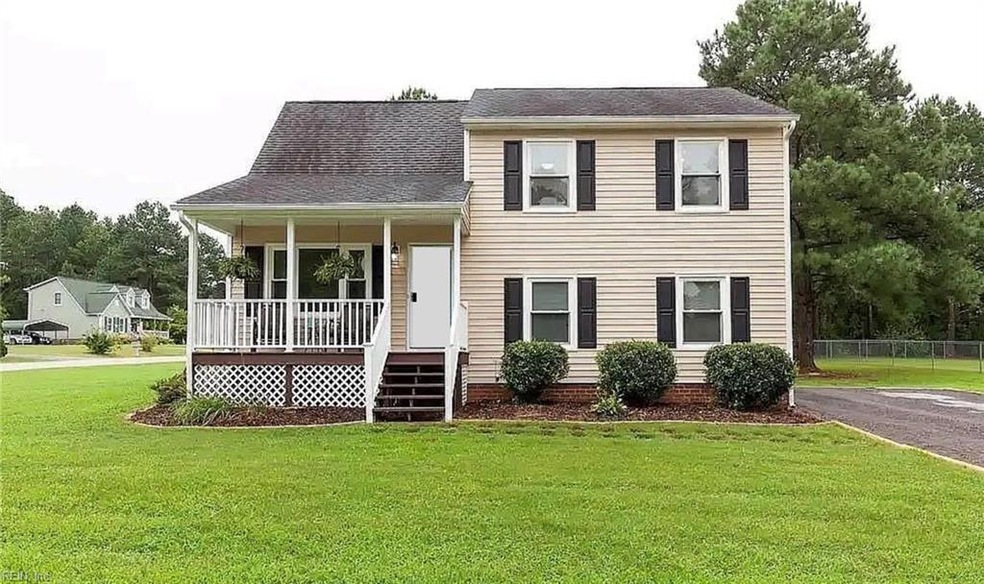
24811 Brickwood Meadow Ln Petersburg, VA 23803
Highlights
- Deck
- Corner Lot
- Breakfast Area or Nook
- Transitional Architecture
- No HOA
- Utility Closet
About This Home
As of April 2025CHARMING 3 bedroom, 2 bathroom home located on a quaint corner lot. Well maintained and cozy. Custom wainscoting is perfect for hanging your coats and book bags in the main entryway. The kitchen boasts plenty of light with the large bay window and has ample storage space for all your cookware. Fabulous family room perfect for hanging out or entertaining. The homeowner has thoughtfully utilized this space for extra dining as well. French doors to the back deck and spacious backyard which is complete with a storage shed. Upstairs you will find a dream primary bedroom with a vaulted ceiling and its own private balcony perfect for sitting and sipping your morning coffee! The third bedroom has it's own separate level to maximize privacy and coziness. There is even a laundry chute down to the laundry area for your convenience. This home is move in ready.
Home Details
Home Type
- Single Family
Est. Annual Taxes
- $3,150
Year Built
- Built in 1993
Lot Details
- 0.42 Acre Lot
- Corner Lot
Home Design
- Transitional Architecture
- Asphalt Shingled Roof
- Vinyl Siding
Interior Spaces
- 1,638 Sq Ft Home
- 2-Story Property
- Ceiling Fan
- Window Treatments
- Utility Closet
- Crawl Space
- Storm Doors
Kitchen
- Breakfast Area or Nook
- Electric Range
- Microwave
- Dishwasher
- Disposal
Flooring
- Carpet
- Laminate
Bedrooms and Bathrooms
- 3 Bedrooms
- En-Suite Primary Bedroom
- 2 Full Bathrooms
Parking
- Parking Available
- Driveway
Outdoor Features
- Balcony
- Deck
- Storage Shed
- Porch
Schools
- Sutherland Elementary School
- Dinwiddie Junior High
- Dinwiddie County High School
Utilities
- Central Air
- Heat Pump System
- Electric Water Heater
- Cable TV Available
Community Details
- No Home Owners Association
- All Others Area 80 Subdivision
Ownership History
Purchase Details
Home Financials for this Owner
Home Financials are based on the most recent Mortgage that was taken out on this home.Purchase Details
Purchase Details
Similar Homes in Petersburg, VA
Home Values in the Area
Average Home Value in this Area
Purchase History
| Date | Type | Sale Price | Title Company |
|---|---|---|---|
| Deed | $310,000 | Old Republic National Title In | |
| Trustee Deed | $248,000 | None Listed On Document | |
| Deed | $119,700 | -- |
Mortgage History
| Date | Status | Loan Amount | Loan Type |
|---|---|---|---|
| Open | $9,300 | New Conventional | |
| Open | $300,700 | New Conventional | |
| Previous Owner | $5,640 | New Conventional |
Property History
| Date | Event | Price | Change | Sq Ft Price |
|---|---|---|---|---|
| 04/17/2025 04/17/25 | Sold | $310,000 | +3.3% | $189 / Sq Ft |
| 03/20/2025 03/20/25 | Pending | -- | -- | -- |
| 03/10/2025 03/10/25 | For Sale | $299,999 | +59.6% | $183 / Sq Ft |
| 10/04/2018 10/04/18 | Sold | $188,000 | +1.6% | $115 / Sq Ft |
| 09/05/2018 09/05/18 | Pending | -- | -- | -- |
| 08/31/2018 08/31/18 | For Sale | $185,000 | 0.0% | $113 / Sq Ft |
| 08/18/2018 08/18/18 | Pending | -- | -- | -- |
| 08/15/2018 08/15/18 | For Sale | $185,000 | -- | $113 / Sq Ft |
Tax History Compared to Growth
Tax History
| Year | Tax Paid | Tax Assessment Tax Assessment Total Assessment is a certain percentage of the fair market value that is determined by local assessors to be the total taxable value of land and additions on the property. | Land | Improvement |
|---|---|---|---|---|
| 2024 | $1,163 | $138,400 | $30,000 | $108,400 |
| 2023 | $1,093 | $138,400 | $30,000 | $108,400 |
| 2022 | $1,093 | $138,400 | $30,000 | $108,400 |
| 2021 | $1,093 | $138,400 | $30,000 | $108,400 |
| 2020 | $1,093 | $138,400 | $30,000 | $108,400 |
| 2019 | $1,093 | $138,400 | $30,000 | $108,400 |
| 2018 | $1,059 | $134,100 | $25,000 | $109,100 |
| 2017 | $1,059 | $134,100 | $25,000 | $109,100 |
| 2016 | $1,059 | $134,100 | $0 | $0 |
| 2015 | -- | $0 | $0 | $0 |
| 2014 | -- | $0 | $0 | $0 |
| 2013 | -- | $0 | $0 | $0 |
Agents Affiliated with this Home
-

Seller's Agent in 2025
Jennifer Smithson
Light Box Realty
(757) 394-8410
1 in this area
167 Total Sales
-

Seller's Agent in 2018
Brigit Lane
Liz Moore & Associates
(804) 467-8898
33 Total Sales
-

Seller Co-Listing Agent in 2018
LJ Zapar
Long & Foster
(804) 920-0507
4 in this area
76 Total Sales
-

Buyer's Agent in 2018
Carl Reed
Neighborhood Assistance Corp
(804) 439-4474
3 in this area
99 Total Sales
Map
Source: Real Estate Information Network (REIN)
MLS Number: 10573086
APN: 21P-4-D-18
- 24708 Brickwood Meadow Ln
- 24716 Woodstream Ln
- 25006 Pinecroft Rd
- 4709 Fairway Rd
- 4115 McIlwaine Dr
- 24501 River Rd
- 25504 Brunswick Ave
- 24307 Gaydell Dr
- 25504 Walkers Landing Ct
- TBD Halifax
- 25613 Brunswick Ave
- 25608 Surry Ave
- 25521 Ferndale Rd
- 25014 James Ave
- 4308 Sunset Dr
- 24301 River View Dr
- 5106 Front Dr
- 5306 Sterling Rd
- 5102 Front Dr
- 5104 Front Dr
