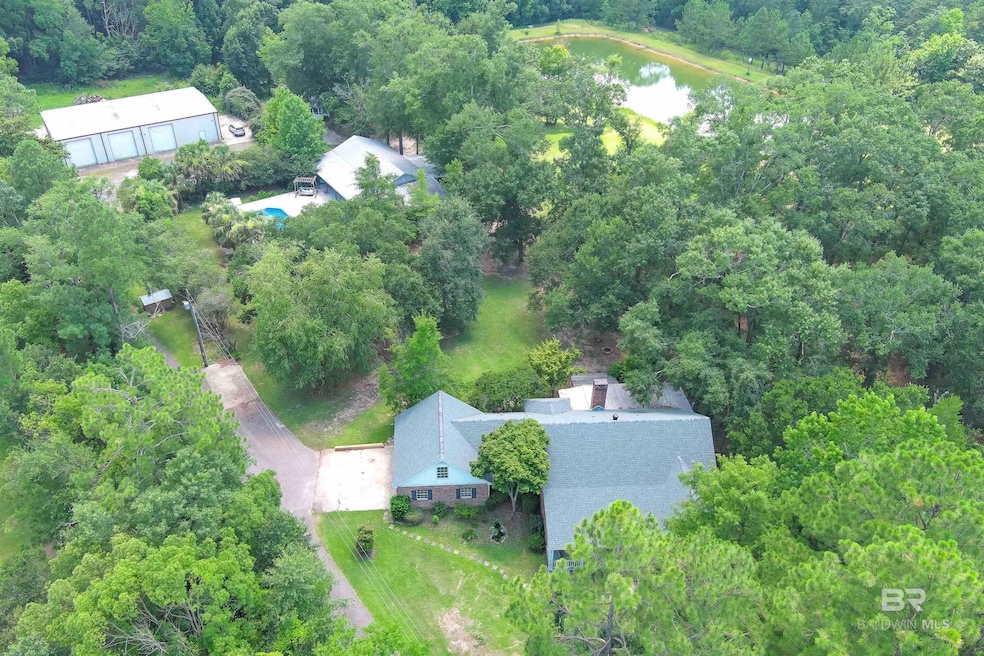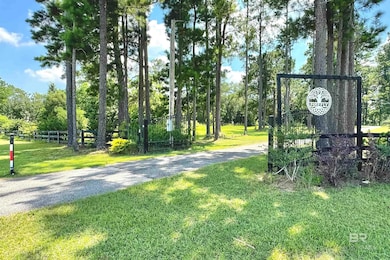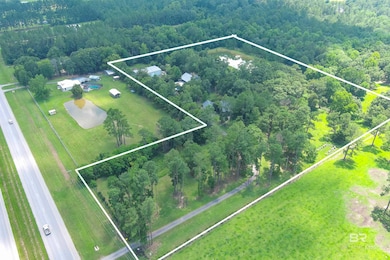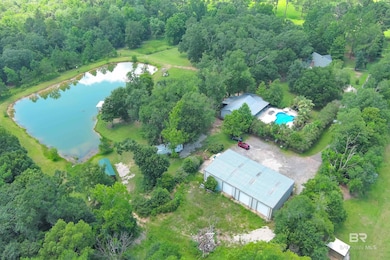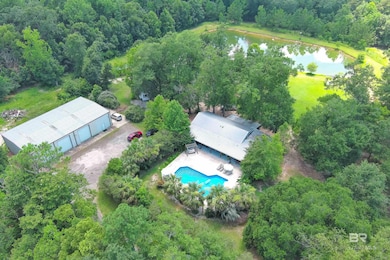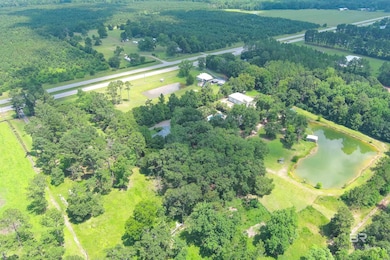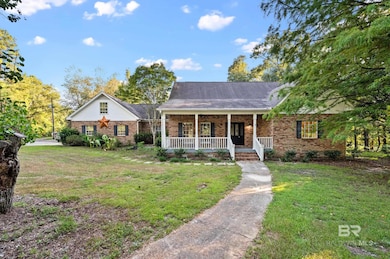24815 Baldwin Beach Express Robertsdale, AL 36567
Estimated payment $7,365/month
Highlights
- Lake Front
- In Ground Pool
- RV Hookup
- Guest House
- Home fronts a pond
- 11 Acre Lot
About This Home
Discover the enchanting Firefly Retreat, a remarkable multi-family compound sprawled across 11 private acres. Conveniently located just off Baldwin Beach Express, this property welcomes you with a long, gated driveway that leads to your serene getaway. The 2-story brick main house boasts 4 bedrooms and 3 bathrooms, encompassing a generous 3,542 SF of living space. Unwind on the expansive screened-in porch, complete with an outdoor kitchen, as you soak in peaceful views of the picturesque, stocked pond. But that’s not all! The second residence features 2BD/2BA with 1,494 SF, offering its own inground pool and a large wrap-around porch great for entertaining. Additionally, this property includes a charming guest cottage with pond views, a workshop with six roll-up doors, and three RV hookups, making it ideal for gatherings or rental opportunities. The stocked pond features a fish house with a bathroom and two outdoor showers, providing endless recreational possibilities. With an animal pasture included, this 11-acre gem can be your private sanctuary or a lucrative investment with rental potential exceeding! Don’t miss your chance to own this extraordinary retreat—schedule a viewing today! Buyer to verify all information during due diligence.
Listing Agent
Brett R/E Robinson Dev OB Brokerage Phone: 251-981-6180 Listed on: 08/13/2024
Home Details
Home Type
- Single Family
Est. Annual Taxes
- $6,244
Year Built
- Built in 1990
Lot Details
- 11 Acre Lot
- Home fronts a pond
- Lake Front
- Gated Home
- Few Trees
- Zoning described as Single Family Residence,2+ Family Residence,Other-See Remarks
Home Design
- Brick or Stone Mason
- Slab Foundation
- Composition Roof
Interior Spaces
- 3,542 Sq Ft Home
- 2-Story Property
- Ceiling Fan
- 2 Fireplaces
- Screened Porch
- Pool Views
Kitchen
- Electric Range
- Dishwasher
Flooring
- Carpet
- Tile
- Vinyl
Bedrooms and Bathrooms
- 4 Bedrooms
- Primary Bedroom on Main
- Split Bedroom Floorplan
- 3 Full Bathrooms
- Dual Vanity Sinks in Primary Bathroom
- Jetted Tub in Primary Bathroom
- Separate Shower
Parking
- Garage
- RV Hookup
Outdoor Features
- In Ground Pool
- Patio
- Outdoor Kitchen
- Outdoor Storage
Schools
- Robertsdale Elementary School
- Central Baldwin Middle School
- Robertsdale High School
Utilities
- Heating Available
- Septic Tank
Additional Features
- Guest House
- Farm
Community Details
- No Home Owners Association
Listing and Financial Details
- Assessor Parcel Number 4108280000001.002
Map
Home Values in the Area
Average Home Value in this Area
Property History
| Date | Event | Price | List to Sale | Price per Sq Ft |
|---|---|---|---|---|
| 06/13/2025 06/13/25 | Price Changed | $1,300,000 | 0.0% | $367 / Sq Ft |
| 06/13/2025 06/13/25 | For Sale | $1,300,000 | +8.3% | $367 / Sq Ft |
| 12/15/2024 12/15/24 | Off Market | $1,200,000 | -- | -- |
| 08/14/2024 08/14/24 | For Sale | $1,200,000 | -- | $339 / Sq Ft |
Source: Baldwin REALTORS®
MLS Number: 366457
- 23625 Flowers Rd
- Lot 1 County Road 62 N Unit 1
- Lot 2 County Road 62 N Unit 2
- 25700 County Road 71
- 0 Blackburn Ln Unit Lot E 378006
- 19402 Steadham Ln
- 23915 County Road 85
- 138 Eagles Loop
- 0 County Road 62 N Unit 378041
- 23093 Ridgewood Dr
- 26451 Baldwin Beach Expy
- 3 Fountain St Unit 3
- 5 Fountain St Unit 5
- 25048 County Road 71
- 19885 Boulder Ln
- 23575 Fountain St
- 25010 County Road 71
- 23447 N Frances St
- 0 US Highway 90 Unit 76ac 384638
- 19211 Hughen St
- 23570 Arbor Creek Dr
- 23330 College Ave
- 22915 Monroe St
- 22854 Mobile St
- 22022 Nelson St
- 22783 Racine St Unit C
- 22684 Saint Paul St
- 18046 Richmond St
- 17830 Baldwin Farms Place
- 19096 Fairground Rd
- 19038 Fairground Rd
- 16416 Prado Loop
- 16955 Heartland Cir
- 15157 Forsythia Loop
- 15982 Pecan View Dr
- 25892 Lakeland Dr
- 26648 S Holley St
- 31 Celeste Ct
- 2074 W Loxley Ave
- 403 W Broadway Ave
