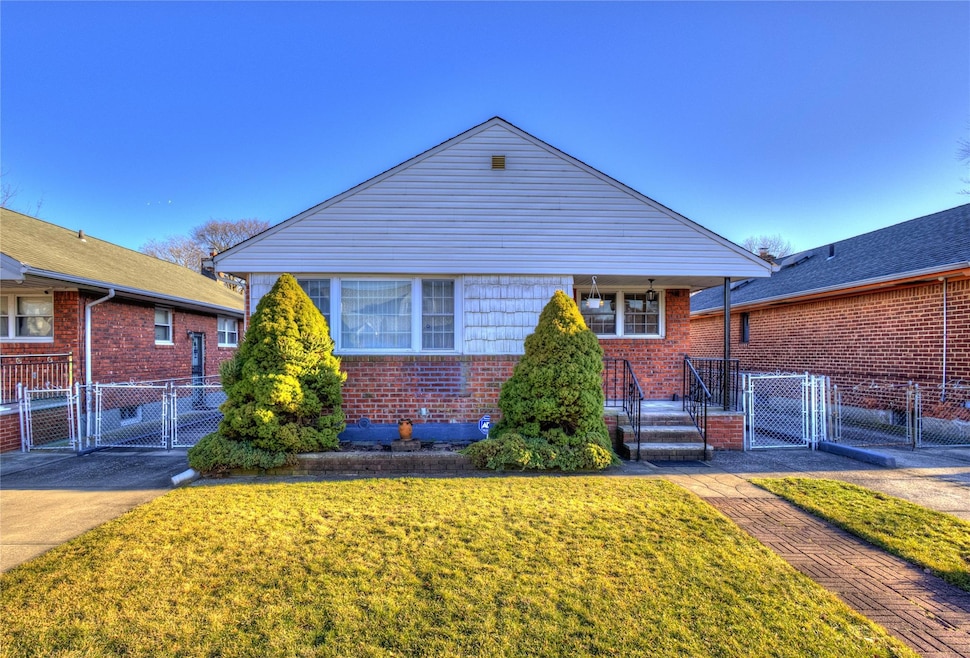
24816 82nd Ave Bellerose, NY 11426
Bellerose NeighborhoodHighlights
- 2-Story Property
- Main Floor Bedroom
- Porch
- P.S.133Q Rated A-
- 1 Car Detached Garage
- Eat-In Kitchen
About This Home
As of May 2025Welcome to this sun-filled ranch-style home nestled in the heart of Bellerose, Queens. This inviting property offers an abundance of natural light that flows through every room, creating a warm and welcoming atmosphere. The home features an eat-in kitchen perfect for casual dining, a bright and airy living room, three spacious bedrooms, and a full bath. Enjoy the comfort of natural gas heating and central air conditioning, ensuring year-round convenience.A standout feature is the full finished basement — an ideal space for extra living, entertaining, or storage — truly a must-see in person. Outside, the property features a detached garage and a generous private driveway with space for up to four additional cars. Don’t miss the opportunity to make this beautiful home yours.
Last Agent to Sell the Property
Douglas Elliman Real Estate Brokerage Phone: 516-883-5200 License #10401360352 Listed on: 03/07/2025

Co-Listed By
Douglas Elliman Real Estate Brokerage Phone: 516-883-5200 License #10301222936
Home Details
Home Type
- Single Family
Est. Annual Taxes
- $8,396
Year Built
- Built in 1955
Lot Details
- 4,000 Sq Ft Lot
- North Facing Home
- Vinyl Fence
- Chain Link Fence
- Back and Front Yard
Parking
- 1 Car Detached Garage
- 3 Carport Spaces
- Driveway
Home Design
- 2-Story Property
- Brick Exterior Construction
Interior Spaces
- 1,148 Sq Ft Home
- Crown Molding
- Ceiling Fan
- Recessed Lighting
- Storage
Kitchen
- Eat-In Kitchen
- Cooktop
- Microwave
- Freezer
Bedrooms and Bathrooms
- 3 Bedrooms
- Main Floor Bedroom
- 1 Full Bathroom
Laundry
- Dryer
- Washer
Finished Basement
- Basement Fills Entire Space Under The House
- Basement Storage
Outdoor Features
- Porch
Schools
- Ps 133 Elementary School
- Irwin Altman Middle School 172
- Martin Van Buren High School
Utilities
- Forced Air Heating and Cooling System
- High Speed Internet
Listing and Financial Details
- Assessor Parcel Number 08580-0008
Ownership History
Purchase Details
Home Financials for this Owner
Home Financials are based on the most recent Mortgage that was taken out on this home.Similar Homes in Bellerose, NY
Home Values in the Area
Average Home Value in this Area
Purchase History
| Date | Type | Sale Price | Title Company |
|---|---|---|---|
| Deed | $795,000 | -- |
Mortgage History
| Date | Status | Loan Amount | Loan Type |
|---|---|---|---|
| Open | $390,000 | Purchase Money Mortgage |
Property History
| Date | Event | Price | Change | Sq Ft Price |
|---|---|---|---|---|
| 05/21/2025 05/21/25 | Sold | $795,000 | +2.1% | $693 / Sq Ft |
| 03/19/2025 03/19/25 | Pending | -- | -- | -- |
| 03/07/2025 03/07/25 | For Sale | $779,000 | -- | $679 / Sq Ft |
Tax History Compared to Growth
Tax History
| Year | Tax Paid | Tax Assessment Tax Assessment Total Assessment is a certain percentage of the fair market value that is determined by local assessors to be the total taxable value of land and additions on the property. | Land | Improvement |
|---|---|---|---|---|
| 2025 | $2,113 | $43,961 | $13,871 | $30,090 |
| 2024 | $2,217 | $41,803 | $13,768 | $28,035 |
| 2023 | $2,249 | $41,803 | $11,985 | $29,818 |
| 2022 | $2,148 | $45,120 | $14,880 | $30,240 |
| 2021 | $2,105 | $42,840 | $14,880 | $27,960 |
| 2020 | $1,935 | $37,620 | $14,880 | $22,740 |
| 2019 | $1,754 | $41,460 | $14,880 | $26,580 |
| 2018 | $1,692 | $34,836 | $12,742 | $22,094 |
| 2017 | $5,174 | $34,299 | $14,248 | $20,051 |
| 2016 | $2,047 | $34,299 | $14,248 | $20,051 |
| 2015 | $1,200 | $30,528 | $15,403 | $15,125 |
| 2014 | $1,200 | $29,030 | $14,131 | $14,899 |
Agents Affiliated with this Home
-
S
Seller's Agent in 2025
Sabrina Casey
Douglas Elliman Real Estate
1 in this area
18 Total Sales
-

Seller Co-Listing Agent in 2025
Daniel Simonelli
Douglas Elliman Real Estate
(212) 785-5165
1 in this area
9 Total Sales
-

Buyer's Agent in 2025
Shuobo Zheng
Royalux Realty LLC
(646) 358-2669
2 in this area
21 Total Sales
Map
Source: OneKey® MLS
MLS Number: 829496
APN: 08580-0008
- 8151 248th St
- 82-03 247th St
- 81-42 250th St
- 82-16 251st St
- 81-24 248th St
- 8127 247th St
- 82-01 251st St
- 82-65 250th St
- 82-55 251st St
- 247-78 77th Crescent Unit B
- 83-04 251st St
- 8048 248th St
- 83-17 247th St
- 252-14 82nd Rd
- 8127 252nd St
- 8023 247th St
- 83-46 248th St
- 80-01 249th St
- 8405 246th St
- 8017 252nd St
