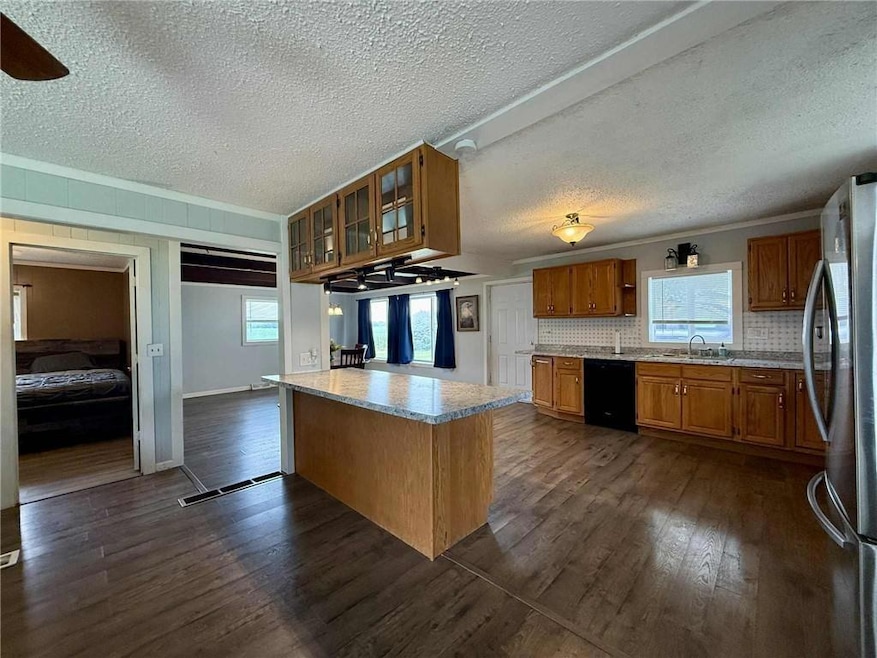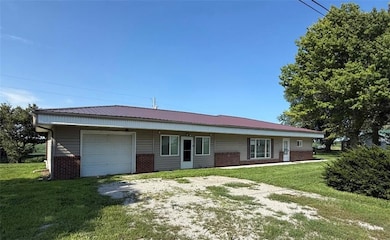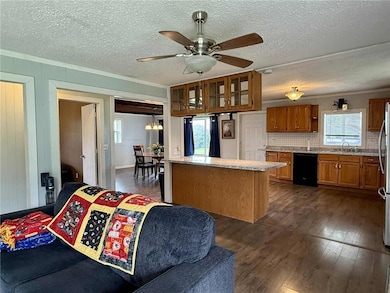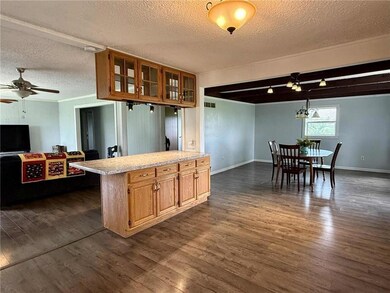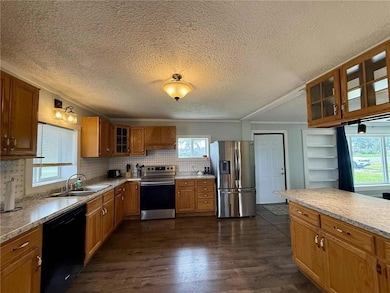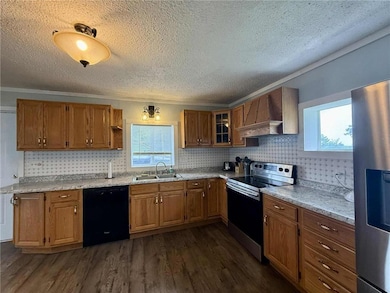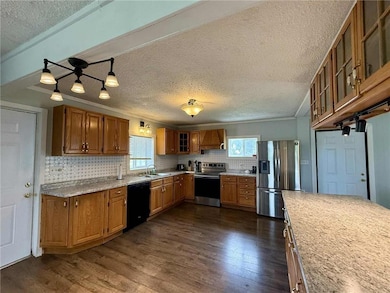24817 U S 24 Waverly, MO 64096
Estimated payment $1,039/month
Highlights
- Recreation Room
- Ranch Style House
- No HOA
- Vaulted Ceiling
- Corner Lot
- Home Office
About This Home
Spacious, open concept true ranch situated between Waverly and Dover! Over a 1/2 acre lot & metal roof! Tons of kitchen cabinet space, large dedicated dining area. Living area features large windows, surrounded by built in book shelves. Master suite with half bath and a connecting door to main level laundry. One car garage plus a bonus room with both a back and front door. Peaceful back yard with a view of neighboring soybean fields. Full, lower level basement with inside entrance, ready for your finishing touches. Basement features a half bath, separate shower and two non-conforming bedrooms. Lexington schools! Less than 20 min to Higginsville!
Listing Agent
ReeceNichols - Lees Summit Brokerage Phone: 816-729-3118 License #2019013929 Listed on: 11/10/2025

Home Details
Home Type
- Single Family
Est. Annual Taxes
- $1,381
Year Built
- Built in 1965
Lot Details
- 0.52 Acre Lot
- Side Green Space
- Corner Lot
- Paved or Partially Paved Lot
Parking
- 1 Car Attached Garage
- Inside Entrance
- Front Facing Garage
Home Design
- Ranch Style House
- Traditional Architecture
- Frame Construction
- Metal Roof
- Vinyl Siding
Interior Spaces
- 1,514 Sq Ft Home
- Wet Bar
- Built-In Features
- Vaulted Ceiling
- Ceiling Fan
- Thermal Windows
- Family Room
- Living Room
- Combination Kitchen and Dining Room
- Home Office
- Recreation Room
- Luxury Vinyl Tile Flooring
Kitchen
- Eat-In Country Kitchen
- Kitchen Island
Bedrooms and Bathrooms
- 2 Bedrooms
Laundry
- Laundry Room
- Laundry on main level
Finished Basement
- Basement Fills Entire Space Under The House
- Natural lighting in basement
Outdoor Features
- Covered Patio or Porch
Schools
- Lexington Elementary School
- Lexington High School
Utilities
- Forced Air Heating and Cooling System
- Heating System Uses Propane
- Septic Tank
Community Details
- No Home Owners Association
Listing and Financial Details
- Assessor Parcel Number 05-5.0-22-0-000-014.000
- $0 special tax assessment
Map
Property History
| Date | Event | Price | List to Sale | Price per Sq Ft |
|---|---|---|---|---|
| 11/10/2025 11/10/25 | For Sale | $179,900 | -- | $119 / Sq Ft |
Source: Heartland MLS
MLS Number: 2587322
- 299 S Lynn St
- 0 W 36th and Blue Hole Rd Unit HMS2570327
- 1100 Washington St
- 801 Washington Rd
- 523 N Lafayette St
- 114 & 116 W Pine St
- 106 W Cedar St
- 104 W Cedar St
- 1211 Broad St
- 700 Broad St
- 202 Broad St
- 215 E Walnut St
- 405 W 2nd St
- 507 N Main St
- 12470 Lipper Ave
- 905 Elm St
- 1000 Main St
- 111 W Clara Ave
- 20628 Elm Dr
- 1110 Elm St
Ask me questions while you tour the home.
