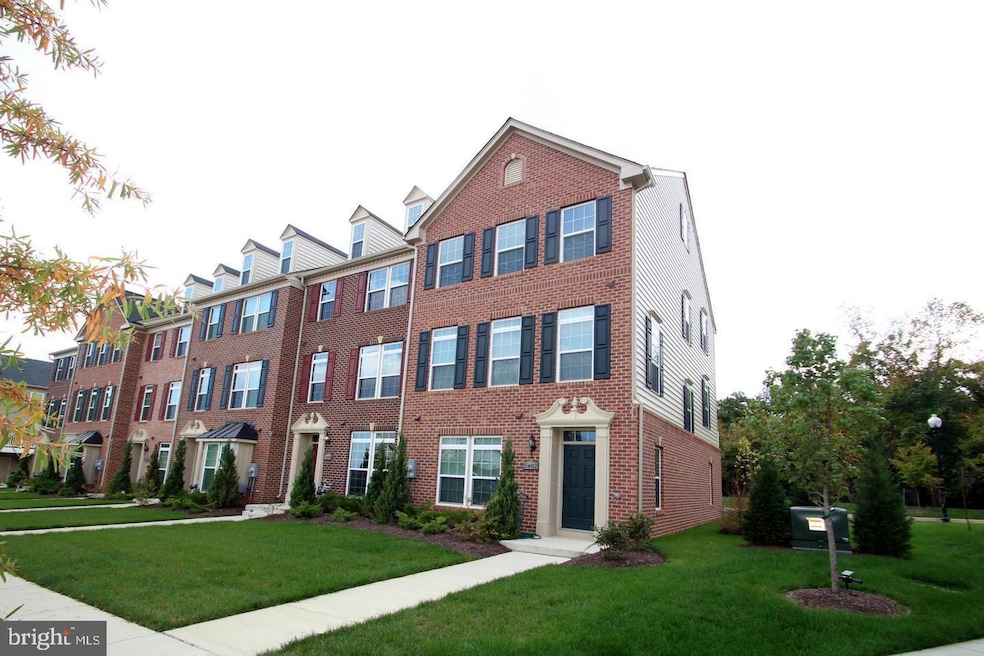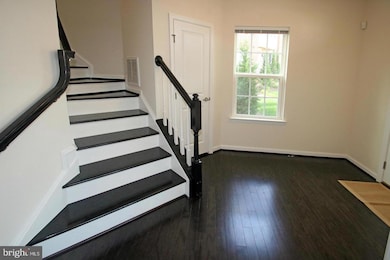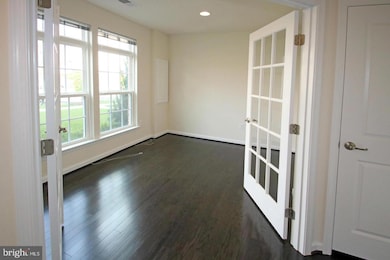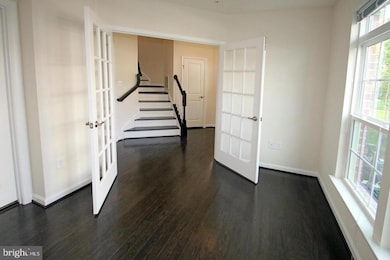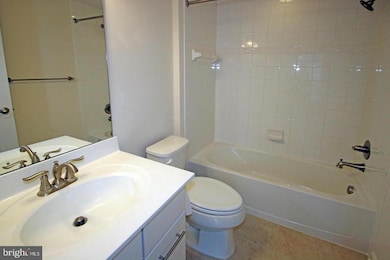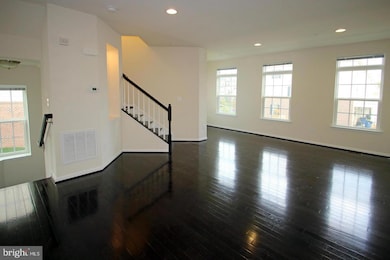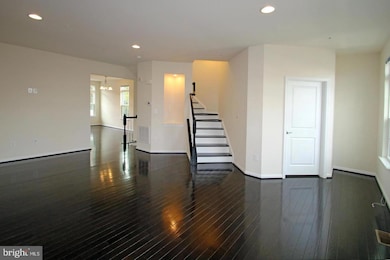2482 Baldwin Crescent NE Washington, DC 20018
Fort Lincoln NeighborhoodHighlights
- Recreation Room
- No HOA
- Brick Front
- Traditional Architecture
- 2 Car Attached Garage
- Forced Air Heating and Cooling System
About This Home
Welcome to this stunning end-unit townhouse featuring three finished levels plus a loft, filled with natural light throughout. The spacious open main level seamlessly connects the living, dining, and kitchen areas—perfect for entertaining and comfortable everyday living. The gourmet kitchen includes granite countertops, an island, and brand-new stainless steel appliances. The upper level features three well-appointed bedrooms and two full bathrooms, including a private primary suite with a loft, walk-in closet, double vanities, soaking tub, and a separate glass-enclosed shower. The entry level offers a flexible den/office that can function as an additional living space, home office, gym, or studio. The lower level also provides interior access to the attached 2-car garage for added convenience. Community amenities include a playground and open green space. Conveniently located near Costco, Lowe’s, and Dick’s Sporting Goods, with easy access to both New York Avenue and Rhode Island Avenue. This beautiful end-unit offers space, comfort, and convenience—all in a vibrant and accessible location. Don’t miss your chance to make it yours!
Listing Agent
(202) 243-7700 dwalcott@kw.com Keller Williams Capital Properties Brokerage Phone: 2022437700 License #672383 Listed on: 11/13/2025

Townhouse Details
Home Type
- Townhome
Year Built
- Built in 2015
Lot Details
- 2,614 Sq Ft Lot
Parking
- 2 Car Attached Garage
- 2 Driveway Spaces
- Rear-Facing Garage
- Garage Door Opener
Home Design
- Traditional Architecture
- Slab Foundation
- Brick Front
Interior Spaces
- 2,400 Sq Ft Home
- Property has 3 Levels
- Recreation Room
Bedrooms and Bathrooms
- 3 Bedrooms
Utilities
- Forced Air Heating and Cooling System
- Heating System Uses Natural Gas
- Natural Gas Water Heater
Listing and Financial Details
- Residential Lease
- Security Deposit $3,900
- Tenant pays for water, electricity, gas, internet
- Rent includes grounds maintenance, sewer, trash removal, taxes
- No Smoking Allowed
- 12-Month Min and 36-Month Max Lease Term
- Available 1/1/26
- $40 Application Fee
- Assessor Parcel Number 4327//1036
Community Details
Overview
- No Home Owners Association
- Fort Lincoln Subdivision
Pet Policy
- No Pets Allowed
Map
Property History
| Date | Event | Price | List to Sale | Price per Sq Ft |
|---|---|---|---|---|
| 02/02/2026 02/02/26 | For Rent | $3,900 | 0.0% | -- |
| 01/28/2026 01/28/26 | Off Market | $3,900 | -- | -- |
| 11/13/2025 11/13/25 | For Rent | $3,900 | +2.6% | -- |
| 07/01/2024 07/01/24 | Rented | $3,800 | 0.0% | -- |
| 05/30/2024 05/30/24 | Under Contract | -- | -- | -- |
| 05/20/2024 05/20/24 | For Rent | $3,800 | 0.0% | -- |
| 05/20/2024 05/20/24 | Off Market | $3,800 | -- | -- |
| 05/13/2024 05/13/24 | For Rent | $3,800 | +18.8% | -- |
| 01/31/2017 01/31/17 | Rented | $3,200 | -3.0% | -- |
| 01/26/2017 01/26/17 | Under Contract | -- | -- | -- |
| 10/21/2016 10/21/16 | For Rent | $3,300 | -- | -- |
Source: Bright MLS
MLS Number: DCDC2231238
APN: 4327-1036
- 2538 Baldwin Crescent NE
- 0 Vacant Lot 0027 20th Aly NE
- 3629 Jamison St NE
- 3637 Jamison St NE
- 2506 Hurston Ln NE Unit G
- 2757 31st Place NE Unit 2757
- 3139 Fort Lincoln Dr NE
- 3136 Banneker Dr NE Unit 3136
- 3422 Summit Ct NE Unit 3422
- 3108 Adams St NE
- 3166 Berry Rd NE Unit 27
- 3446 Summit Ct NE Unit 3446
- 3150 Berry Rd NE Unit 26
- 3433 Summit Ct NE Unit 3433
- 3459 Summit Ct NE Unit 3459
- 3012 Channing St NE
- 2137 30th St NE
- 3027 Yost Place NE
- 3010 Douglas St NE
- 2842 30th St NE
- 3750 Jamison St NE
- 3202 Banneker Dr NE Unit 3202
- 3114 Banneker Dr NE Unit 3114
- 3467 Summit Ct NE Unit Living in Ft. Lincoln
- 3124 Berry Rd NE
- 2601 30th St NE Unit 9
- 2620 28th St NE
- 2614 28th St NE Unit 1A
- 3409 Eastern Ave
- 2607 Hamlin St NE
- 3217 Central Ave NE
- 2630 Brentwood Rd NE
- 1835-1855 24th St NE
- 2100 Channing St NE Unit 3A
- 2100 Channing St NE Unit 1B
- 2100 Channing St NE Unit 2C
- 2100 Channing St NE Unit 1C
- 2100 Channing St NE Unit 2A
- 3824 37th Place Unit 3824 37th Place
- 2385 Rhode Island Ave NE Unit 16
Ask me questions while you tour the home.
