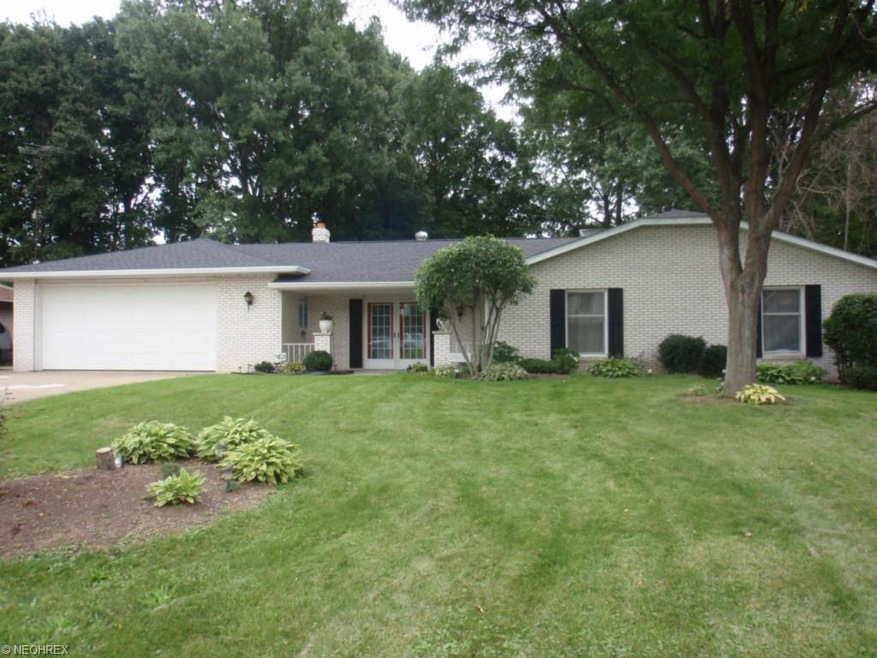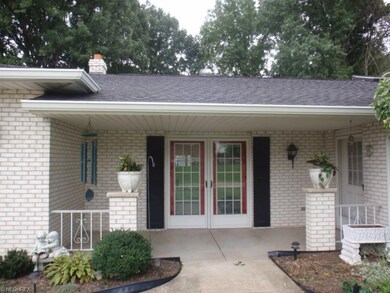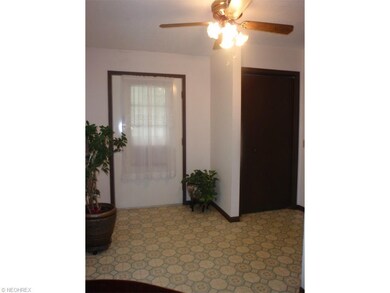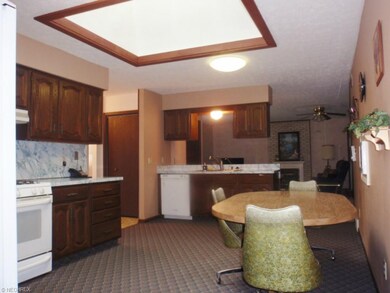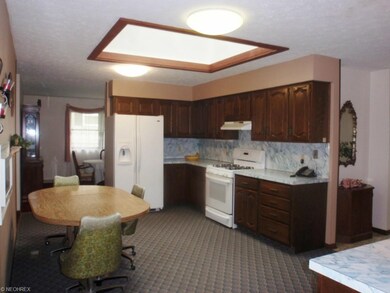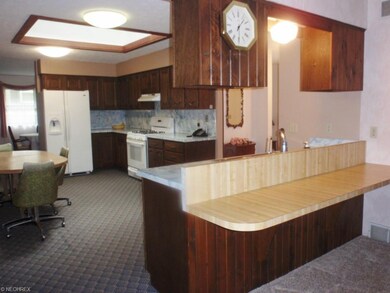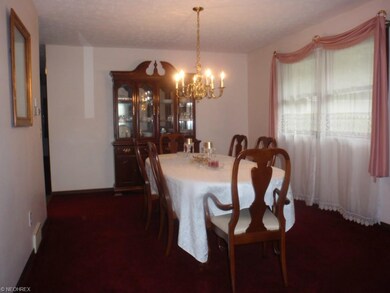
2482 Shirley Ann Ave SW Canton, OH 44706
Westview NeighborhoodHighlights
- Spa
- 1 Fireplace
- Cul-De-Sac
- RV or Boat Parking
- 2 Car Direct Access Garage
- Enclosed patio or porch
About This Home
As of March 2021Designed for Distinction! This Ranch home was built better so you can live better! ADA approved! This exceptional home offer a wonderful open floor plan with wide doorways and halls so you can maneuver easily throughout your home. Well-designed convenient kitchen & dinette offers huge skylight, ample oak cabinets, plenty of counter space, deep pantry & 1st floor laundry. Stay healthy in your own private 27x20 indoor health spa! This home features an 18X8 heated therapy swimming pool & large hot tub to keep you healthy and fit for life. Private entrance to pool off master suite or enter from the family room. Luxurious & private Master bath with marble walk in shower. The lower level suite will definitely impress! Additional 2 bedrooms, bonus room, full bath, utility room and storage space galore! Oversized double car garage with 9ft ceiling. Driveway has extra parking space for those additional cars or camper. This home is located on a dead end street and conveniently located close to Rt 30. The Search Is Over, You Can Be Happy Here!
Last Agent to Sell the Property
Peggy Cottrell
Deleted Agent License #2005010431 Listed on: 09/11/2014
Last Buyer's Agent
Dorinda Rembert
Deleted Agent License #425029
Home Details
Home Type
- Single Family
Est. Annual Taxes
- $2,395
Year Built
- Built in 1983
Lot Details
- 0.39 Acre Lot
- Cul-De-Sac
- West Facing Home
- Wood Fence
Home Design
- Brick Exterior Construction
- Asphalt Roof
Interior Spaces
- 2,656 Sq Ft Home
- 1-Story Property
- 1 Fireplace
- Fire and Smoke Detector
Kitchen
- Range
- Microwave
- Dishwasher
- Disposal
Bedrooms and Bathrooms
- 3 Bedrooms
Finished Basement
- Basement Fills Entire Space Under The House
- Sump Pump
Parking
- 2 Car Direct Access Garage
- Garage Drain
- Garage Door Opener
- RV or Boat Parking
Outdoor Features
- Spa
- Enclosed patio or porch
Utilities
- Forced Air Heating and Cooling System
- Gravity Heating System
- Heating System Uses Gas
- Well
- Water Softener
Listing and Financial Details
- Assessor Parcel Number 04312242
Community Details
Overview
- Whispering Hills Community
Recreation
- Community Pool
Ownership History
Purchase Details
Home Financials for this Owner
Home Financials are based on the most recent Mortgage that was taken out on this home.Purchase Details
Home Financials for this Owner
Home Financials are based on the most recent Mortgage that was taken out on this home.Purchase Details
Home Financials for this Owner
Home Financials are based on the most recent Mortgage that was taken out on this home.Purchase Details
Home Financials for this Owner
Home Financials are based on the most recent Mortgage that was taken out on this home.Purchase Details
Similar Homes in Canton, OH
Home Values in the Area
Average Home Value in this Area
Purchase History
| Date | Type | Sale Price | Title Company |
|---|---|---|---|
| Warranty Deed | $249,900 | American Title | |
| Interfamily Deed Transfer | -- | Transtar National Title | |
| Fiduciary Deed | $158,500 | None Available | |
| Survivorship Deed | $147,500 | -- | |
| Deed | $119,000 | -- |
Mortgage History
| Date | Status | Loan Amount | Loan Type |
|---|---|---|---|
| Open | $58,500 | Credit Line Revolving | |
| Open | $245,370 | FHA | |
| Previous Owner | $196,000 | New Conventional | |
| Previous Owner | $32,000 | Construction | |
| Previous Owner | $155,626 | FHA | |
| Previous Owner | $50,000 | Credit Line Revolving | |
| Previous Owner | $36,000 | Stand Alone Second | |
| Previous Owner | $50,000 | Purchase Money Mortgage |
Property History
| Date | Event | Price | Change | Sq Ft Price |
|---|---|---|---|---|
| 03/10/2021 03/10/21 | Sold | $249,900 | 0.0% | $68 / Sq Ft |
| 02/01/2021 02/01/21 | Pending | -- | -- | -- |
| 01/29/2021 01/29/21 | For Sale | $249,900 | +57.7% | $68 / Sq Ft |
| 02/23/2015 02/23/15 | Sold | $158,500 | -2.8% | $60 / Sq Ft |
| 01/13/2015 01/13/15 | Pending | -- | -- | -- |
| 09/11/2014 09/11/14 | For Sale | $163,000 | -- | $61 / Sq Ft |
Tax History Compared to Growth
Tax History
| Year | Tax Paid | Tax Assessment Tax Assessment Total Assessment is a certain percentage of the fair market value that is determined by local assessors to be the total taxable value of land and additions on the property. | Land | Improvement |
|---|---|---|---|---|
| 2024 | -- | $108,050 | $18,170 | $89,880 |
| 2023 | $4,169 | $83,160 | $14,700 | $68,460 |
| 2022 | $4,188 | $83,160 | $14,700 | $68,460 |
| 2021 | $4,461 | $83,160 | $14,700 | $68,460 |
| 2020 | $3,656 | $65,380 | $13,090 | $52,290 |
| 2019 | $3,297 | $65,380 | $13,090 | $52,290 |
| 2018 | $3,257 | $65,380 | $13,090 | $52,290 |
| 2017 | $3,150 | $58,560 | $10,290 | $48,270 |
| 2016 | $3,167 | $58,560 | $10,290 | $48,270 |
| 2015 | $3,276 | $58,560 | $10,290 | $48,270 |
| 2014 | $515 | $54,120 | $9,630 | $44,490 |
| 2013 | $1,198 | $54,120 | $9,630 | $44,490 |
Agents Affiliated with this Home
-

Seller's Agent in 2021
Lloyd Morton
DeHOFF REALTORS
(330) 495-0623
1 in this area
24 Total Sales
-

Buyer's Agent in 2021
Tyson Hartzler
Keller Williams Chervenic Rlty
(330) 786-5493
3 in this area
1,126 Total Sales
-
P
Seller's Agent in 2015
Peggy Cottrell
Deleted Agent
-
D
Buyer's Agent in 2015
Dorinda Rembert
Deleted Agent
Map
Source: MLS Now
MLS Number: 3653502
APN: 04312242
- 2395 Libra Cir SW
- 5888 Longview St SW
- 2413 Moock Ave SW
- 5604 Perry Hills Dr SW
- 5074 Oakvale St SW
- 5960 Perry Hills Dr SW
- 2622 Barnstone Ave SW Unit 2622
- 5472 Hancock St SW
- 2410 Perry Dr SW
- 2736 Perry Dr SW
- 6212 Hadleigh St SW
- 2515 Saratoga Ave SW
- 4950 Trafalgar St SW
- 0 Clark St SW Unit 5126336
- 3626 Hazelbrook St SW
- 5020 15th St SW
- 0 Navarre Rd SW Unit 5093073
- 1428 Saratoga Ave SW
- 122 Westland Ave SW
- 306 Genoa Ave SW
