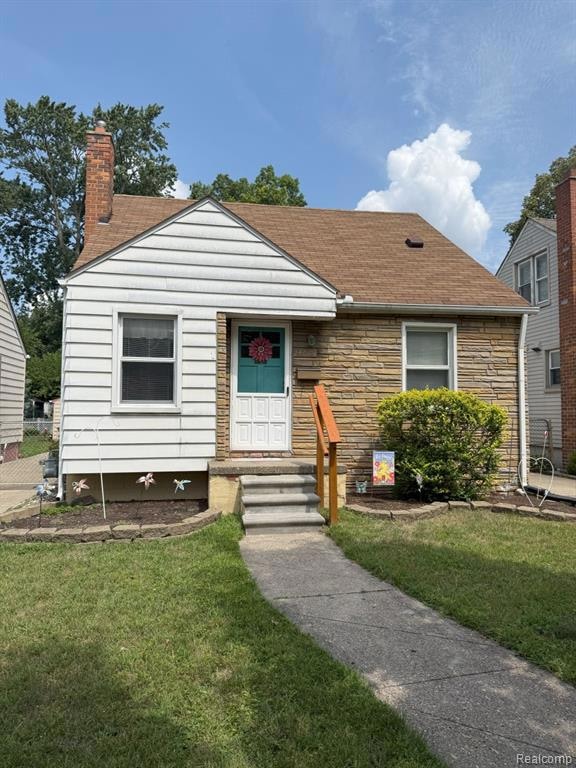
$169,900
- 3 Beds
- 2 Baths
- 1,250 Sq Ft
- 6031 Grandville Ave
- Detroit, MI
Welcome Home! Stunning 3 Bedroom 2 Full Bath Brick Bungalow...Fully Updated...Two Brand New Kitchens with Granite Countertops...Fully Updated Bathrooms...Freshly Painted...New Floors...Recessed Lighting...New Plumbing/Electrical...Brand New Sewer Line...Brand New Roof...Central A/C...Huge Finished Basement featuring another kitchen and full bath...Large Yard...Schedule Your Showing Today!
Hassan Scheib Own It Realty






