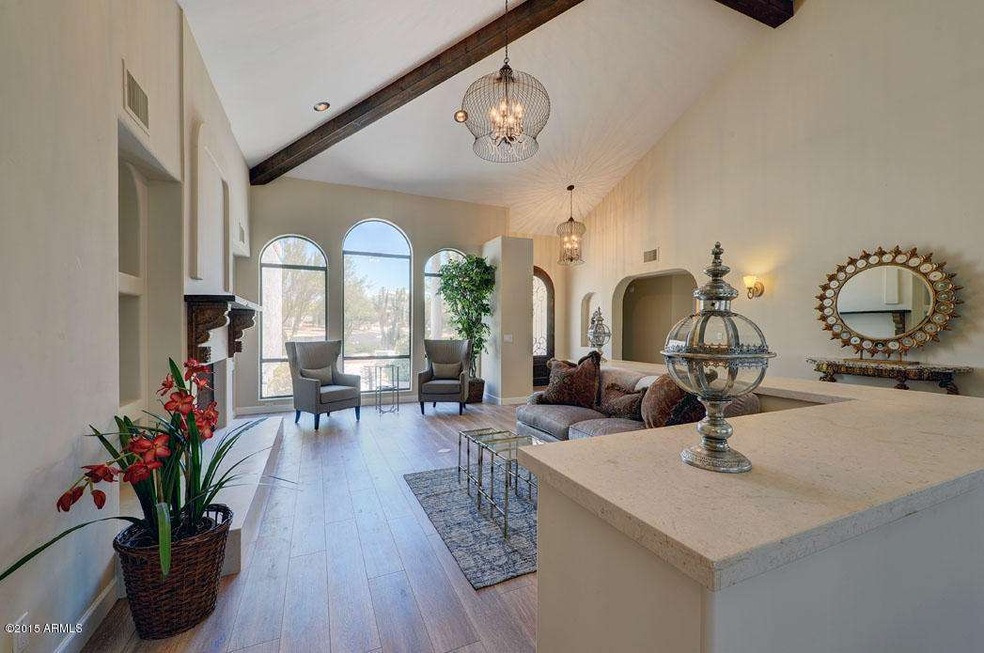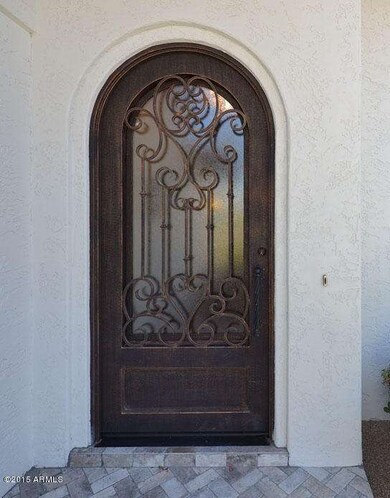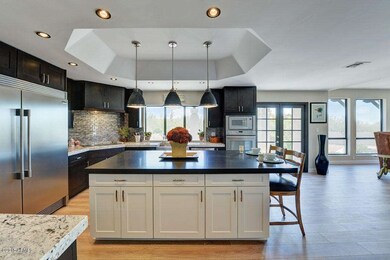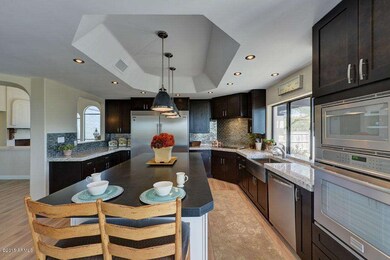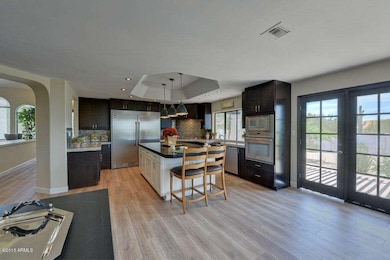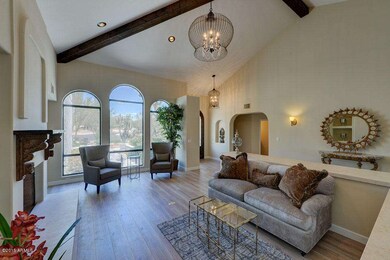
24822 N 80th Place Scottsdale, AZ 85255
Pinnacle Peak NeighborhoodHighlights
- Private Pool
- RV Gated
- Fireplace in Primary Bedroom
- Pinnacle Peak Elementary School Rated A
- City Lights View
- Vaulted Ceiling
About This Home
As of August 2015RESTORATION HARDWARE DESIGN Single Level EXECUTIVE Home**JUST COMPLETELY RENOVATED**The FINEST Materials USED In This High End Remodel! SAVE 100'S OF THOUSANDS OVER A CUSTOM NEW BUILD! STUNNING KITCHEN w/ ESPRESSO & White Cabinets**HUGE Granite Island** Professional Series Appliances w/ HUGE 63” Frig/Freezer**4 Bedroom 4 Bath**Split Floorplan!! MASTER SUITE W/ Dual Custom Closets**Stunning All Marble Rain Head Shower**Beamed Ceilings**HIGH END Lighting**New Smooth Finish Int Walls**New Wide Plank Flooring**3 MASONRY Fireplaces**New Garage Doors**Total Move in Ready Home****Nothing Has Been Overlooked!Too Much to list!! Stunning Tropical PRIVATE Yard w/ Built in BBQ & Bath House w/ Shower!! ALL THE BEAUTIFUL RENOVATION HAS BEEN DONE FOR YOU...JUST MOVE IN!! A MUST SEE HOME! Circular Driveway Leads to an over Acre Lot In Beautiful Pinnacle Peak Estates! 3 Car Side Entry Garage w/ Storage..New Garage Doors and Hardware! Two Huge Side Yards for Total Privacy...Huge Back Yard with Pool, Spa & Grassy Area! BREATHTAKING Custom IRON and Glass Front Door...Make a Impressive and Grand Entrance! Custom Herringbone Pattern Front Walkway...Too Much to List...Amazing Value..Finishes in Homes well over 1M! Hurry This one Will go Fast...PRICED to SELL!!
Home Details
Home Type
- Single Family
Est. Annual Taxes
- $4,767
Year Built
- Built in 1988
Lot Details
- 1.3 Acre Lot
- Desert faces the front and back of the property
- Block Wall Fence
- Sprinklers on Timer
- Grass Covered Lot
HOA Fees
- $4 Monthly HOA Fees
Parking
- 3 Car Garage
- 6 Open Parking Spaces
- Garage ceiling height seven feet or more
- Side or Rear Entrance to Parking
- Garage Door Opener
- Circular Driveway
- RV Gated
Home Design
- Tile Roof
- Block Exterior
- Stucco
Interior Spaces
- 3,520 Sq Ft Home
- 1-Story Property
- Wet Bar
- Vaulted Ceiling
- Ceiling Fan
- Family Room with Fireplace
- 3 Fireplaces
- Living Room with Fireplace
- City Lights Views
Kitchen
- Eat-In Kitchen
- Built-In Microwave
- Kitchen Island
- Granite Countertops
Flooring
- Wood
- Carpet
- Tile
Bedrooms and Bathrooms
- 4 Bedrooms
- Fireplace in Primary Bedroom
- Primary Bathroom is a Full Bathroom
- 4 Bathrooms
- Dual Vanity Sinks in Primary Bathroom
- Bathtub With Separate Shower Stall
Accessible Home Design
- No Interior Steps
Pool
- Private Pool
- Heated Spa
Outdoor Features
- Balcony
- Covered patio or porch
- Gazebo
- Built-In Barbecue
Schools
- Pinnacle Peak Preparatory Elementary School
- Mountain Trail Middle School
- Pinnacle High School
Utilities
- Refrigerated Cooling System
- Heating Available
- Septic Tank
- High Speed Internet
- Cable TV Available
Community Details
- Association fees include ground maintenance
- Cornerstone Properti Association, Phone Number (602) 433-0331
- Built by Farmer
- Pinnacle Peak Estates Remodeled Subdivision, Remodeled! Floorplan
Listing and Financial Details
- Tax Lot 222
- Assessor Parcel Number 212-03-351
Ownership History
Purchase Details
Home Financials for this Owner
Home Financials are based on the most recent Mortgage that was taken out on this home.Purchase Details
Purchase Details
Home Financials for this Owner
Home Financials are based on the most recent Mortgage that was taken out on this home.Purchase Details
Home Financials for this Owner
Home Financials are based on the most recent Mortgage that was taken out on this home.Purchase Details
Home Financials for this Owner
Home Financials are based on the most recent Mortgage that was taken out on this home.Purchase Details
Home Financials for this Owner
Home Financials are based on the most recent Mortgage that was taken out on this home.Purchase Details
Home Financials for this Owner
Home Financials are based on the most recent Mortgage that was taken out on this home.Purchase Details
Home Financials for this Owner
Home Financials are based on the most recent Mortgage that was taken out on this home.Purchase Details
Purchase Details
Similar Homes in Scottsdale, AZ
Home Values in the Area
Average Home Value in this Area
Purchase History
| Date | Type | Sale Price | Title Company |
|---|---|---|---|
| Warranty Deed | $1,560,000 | Chicago Title Agency | |
| Special Warranty Deed | -- | None Listed On Document | |
| Interfamily Deed Transfer | -- | First American Title Insuran | |
| Warranty Deed | $950,000 | First American Title Insuran | |
| Warranty Deed | $899,900 | Greystone Title Agency Llc | |
| Special Warranty Deed | -- | None Available | |
| Warranty Deed | $580,000 | Greystone Title Agency | |
| Interfamily Deed Transfer | -- | Century Title Agency Inc | |
| Interfamily Deed Transfer | -- | -- | |
| Quit Claim Deed | -- | -- |
Mortgage History
| Date | Status | Loan Amount | Loan Type |
|---|---|---|---|
| Open | $1,170,000 | New Conventional | |
| Previous Owner | $857,500 | New Conventional | |
| Previous Owner | $855,000 | New Conventional | |
| Previous Owner | $719,900 | New Conventional | |
| Previous Owner | $89,900 | Stand Alone Second | |
| Previous Owner | $464,000 | Purchase Money Mortgage | |
| Previous Owner | $493,000 | Negative Amortization | |
| Previous Owner | $200,000 | Credit Line Revolving | |
| Previous Owner | $438,000 | Unknown | |
| Previous Owner | $1,000,000 | Credit Line Revolving | |
| Previous Owner | $350,000 | Purchase Money Mortgage |
Property History
| Date | Event | Price | Change | Sq Ft Price |
|---|---|---|---|---|
| 08/12/2015 08/12/15 | Sold | $899,900 | 0.0% | $256 / Sq Ft |
| 07/14/2015 07/14/15 | Pending | -- | -- | -- |
| 06/29/2015 06/29/15 | For Sale | $899,900 | +55.2% | $256 / Sq Ft |
| 03/30/2015 03/30/15 | Sold | $580,000 | -3.3% | $165 / Sq Ft |
| 03/04/2015 03/04/15 | Price Changed | $599,500 | 0.0% | $170 / Sq Ft |
| 10/15/2014 10/15/14 | Pending | -- | -- | -- |
| 10/07/2014 10/07/14 | Price Changed | $599,500 | -10.5% | $170 / Sq Ft |
| 09/18/2014 09/18/14 | Price Changed | $669,500 | -3.7% | $190 / Sq Ft |
| 08/29/2014 08/29/14 | Price Changed | $695,000 | -2.0% | $197 / Sq Ft |
| 08/18/2014 08/18/14 | Price Changed | $709,000 | -1.4% | $201 / Sq Ft |
| 08/12/2014 08/12/14 | Price Changed | $719,000 | -0.7% | $204 / Sq Ft |
| 08/01/2014 08/01/14 | Price Changed | $724,000 | -0.7% | $206 / Sq Ft |
| 07/21/2014 07/21/14 | For Sale | $729,000 | -- | $207 / Sq Ft |
Tax History Compared to Growth
Tax History
| Year | Tax Paid | Tax Assessment Tax Assessment Total Assessment is a certain percentage of the fair market value that is determined by local assessors to be the total taxable value of land and additions on the property. | Land | Improvement |
|---|---|---|---|---|
| 2025 | $5,238 | $76,025 | -- | -- |
| 2024 | $6,038 | $72,404 | -- | -- |
| 2023 | $6,038 | $104,060 | $20,810 | $83,250 |
| 2022 | $5,943 | $76,930 | $15,380 | $61,550 |
| 2021 | $6,061 | $72,880 | $14,570 | $58,310 |
| 2020 | $5,875 | $62,350 | $12,470 | $49,880 |
| 2019 | $5,921 | $59,550 | $11,910 | $47,640 |
| 2018 | $5,743 | $58,750 | $11,750 | $47,000 |
| 2017 | $5,464 | $57,630 | $11,520 | $46,110 |
| 2016 | $5,397 | $56,630 | $11,320 | $45,310 |
| 2015 | $5,715 | $52,000 | $10,400 | $41,600 |
Agents Affiliated with this Home
-

Seller's Agent in 2015
Joanne Zelko
HomeSmart
(480) 403-2444
37 Total Sales
-

Seller's Agent in 2015
Alan Zieder
Russ Lyon Sotheby's International Realty
(602) 692-7200
31 Total Sales
-
P
Seller Co-Listing Agent in 2015
Patti Gonzales
The Noble Agency
(480) 502-3500
1 in this area
5 Total Sales
-

Buyer's Agent in 2015
Lea Ann Hervey
RE/MAX
(602) 481-9236
1 in this area
46 Total Sales
-
J
Buyer's Agent in 2015
Jonathan Word
Tru Realty
Map
Source: Arizona Regional Multiple Listing Service (ARMLS)
MLS Number: 5300754
APN: 212-03-351
- 8156 E Questa Rd
- 24618 N 84th St
- 24158 N 78th Place
- 8246 E Juan Tabo Rd
- 7914 E Softwind Dr
- 7520 E Desert Vista Rd
- 8255 E Yearling Rd Unit III
- 25483 N Wrangler Rd
- 0 N Hayden 2 Rd Unit 1 6615971
- 25232 N Horseshoe Trail
- 8616 E Hackamore Dr
- 24218 N 85th St
- 8502 E Santa Catalina Dr
- 7517 E Mariposa Grande Dr
- 24688 N 87th St
- 7472 E Black Rock Rd
- 7652 E Camino Del Monte
- 8233 E Camino Adele
- 23520 N 80th Way
- 23600 N 76th Place
