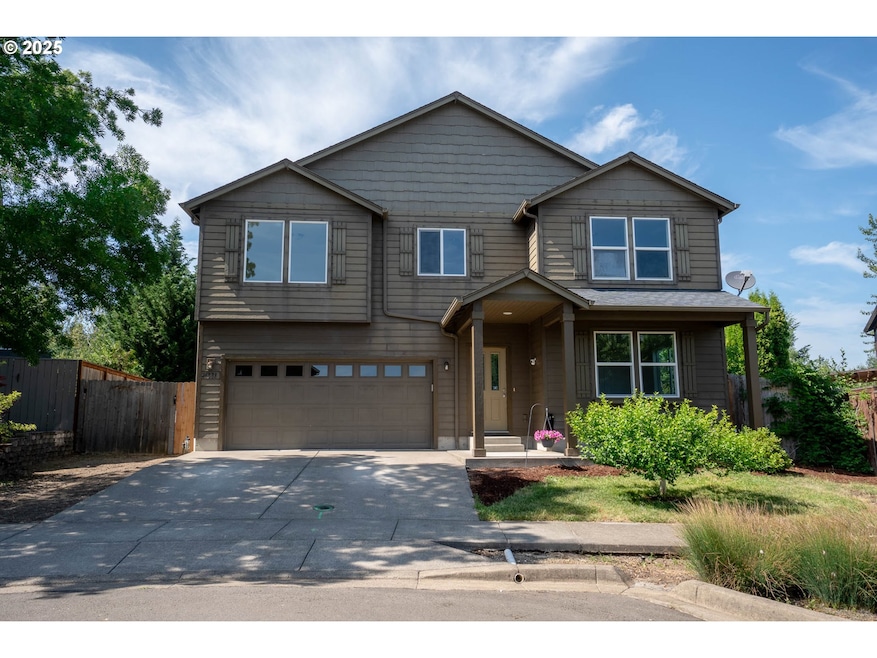24823 Hawk View Dr Veneta, OR 97487
Estimated payment $3,501/month
Highlights
- Contemporary Architecture
- 2 Car Attached Garage
- Cooling Available
- Home Office
- Soaking Tub
- Living Room
About This Home
Super clean 4 bedroom with office on main floor or could be 5th bedroom. Very light and bright home boasts an open concept along with great separation of space. Main level has all new beautiful laminate flooring while the upstairs has new carpet and bathroom flooring. All ducting professionally cleaned. Forced air heat pump for all those hot days. Open kitchen with island and all appliances included. The huge master has a great ensuite with walk-in closet. The loft upstairs would make a great family room or play room. Indoor utility with new flooring. The bedrooms are all very nice sized. The almost 1/3 acre lot is fully fenced with underground sprinklers in front and back and there are blueberries, apples, grapes, figs, plumbs and more. RV area on side of home. This home is a blank slate for a new buyer to come put their wonderful touches to make if fabulous! SO MUCH HOUSE FOR THE MONEY!!
Home Details
Home Type
- Single Family
Est. Annual Taxes
- $4,975
Year Built
- Built in 2012
Lot Details
- 0.27 Acre Lot
- Fenced
- Level Lot
- Sprinkler System
HOA Fees
- $55 Monthly HOA Fees
Parking
- 2 Car Attached Garage
- Garage Door Opener
- Driveway
Home Design
- Contemporary Architecture
- Composition Roof
- Wood Siding
Interior Spaces
- 3,198 Sq Ft Home
- 2-Story Property
- Vinyl Clad Windows
- Family Room
- Living Room
- Dining Room
- Home Office
- Laundry Room
Kitchen
- Free-Standing Range
- Microwave
- Dishwasher
- Kitchen Island
- Disposal
Flooring
- Wall to Wall Carpet
- Laminate
Bedrooms and Bathrooms
- 4 Bedrooms
- Soaking Tub
Outdoor Features
- Shed
Schools
- Veneta Elementary School
- Fern Ridge Middle School
- Elmira High School
Utilities
- Cooling Available
- Forced Air Heating System
- Heat Pump System
- Electric Water Heater
Community Details
- The Management Trust For Apllegate Landinghoa Association, Phone Number (503) 670-8111
Listing and Financial Details
- Assessor Parcel Number 1827714
Map
Home Values in the Area
Average Home Value in this Area
Tax History
| Year | Tax Paid | Tax Assessment Tax Assessment Total Assessment is a certain percentage of the fair market value that is determined by local assessors to be the total taxable value of land and additions on the property. | Land | Improvement |
|---|---|---|---|---|
| 2024 | $4,975 | $260,094 | -- | -- |
| 2023 | $4,975 | $252,519 | $0 | $0 |
| 2022 | $4,665 | $245,165 | $0 | $0 |
| 2021 | $4,365 | $238,025 | $0 | $0 |
| 2020 | $4,249 | $231,093 | $0 | $0 |
| 2019 | $4,140 | $224,363 | $0 | $0 |
| 2018 | $4,007 | $211,484 | $0 | $0 |
| 2017 | $3,857 | $211,484 | $0 | $0 |
| 2016 | $3,719 | $205,324 | $0 | $0 |
| 2015 | $3,659 | $199,344 | $0 | $0 |
| 2014 | $3,576 | $193,538 | $0 | $0 |
Property History
| Date | Event | Price | Change | Sq Ft Price |
|---|---|---|---|---|
| 09/16/2025 09/16/25 | Pending | -- | -- | -- |
| 08/29/2025 08/29/25 | Price Changed | $574,000 | -1.9% | $179 / Sq Ft |
| 07/20/2025 07/20/25 | Price Changed | $585,000 | -1.7% | $183 / Sq Ft |
| 06/12/2025 06/12/25 | For Sale | $595,000 | -- | $186 / Sq Ft |
Purchase History
| Date | Type | Sale Price | Title Company |
|---|---|---|---|
| Warranty Deed | $247,990 | Cascade Title Company | |
| Warranty Deed | $350,000 | Cascade Title Company |
Mortgage History
| Date | Status | Loan Amount | Loan Type |
|---|---|---|---|
| Open | $147,990 | New Conventional | |
| Closed | $33,842,047 | Construction |
Source: Regional Multiple Listing Service (RMLS)
MLS Number: 630635496
APN: 1827714
- 87744 8th St Unit Lot 14
- 24869 Westfield Ave
- 24934 Westfield Ave
- 87899 8th St
- 87653 8th St
- 87938 10th St
- 87860 Territorial Rd Unit 31
- 87860 Territorial Rd Unit 54
- 87860 Territorial Rd Unit 102
- 87860 Territorial Rd Unit 120
- 87973 Sherwood St
- 87743 Rendezvous Loop
- 24710 Nottingham St
- 87977 10th St
- 24704 Nottingham St
- 87678 Territorial Rd
- 88023 8th St
- 88025 8th St
- 87676 Territorial Hwy
- 25044 Territorial Ct







