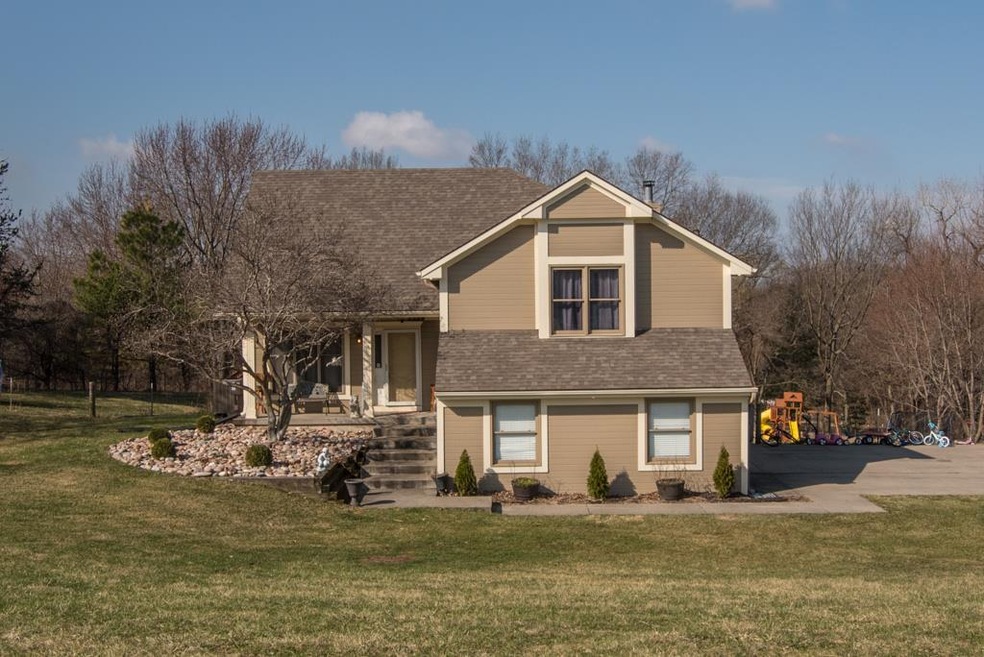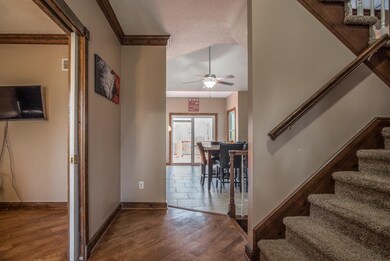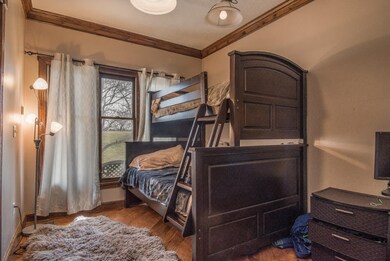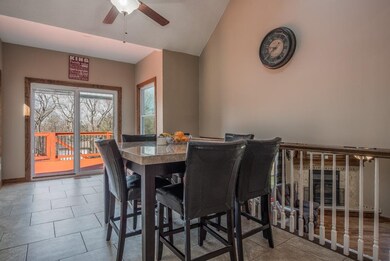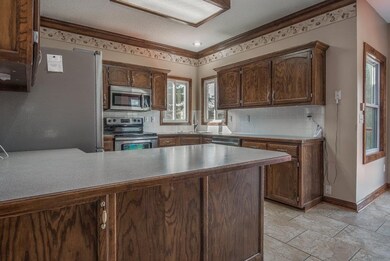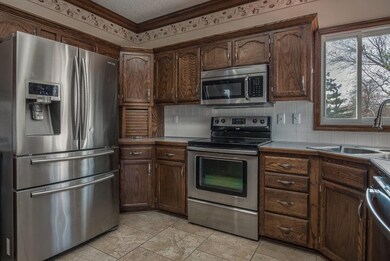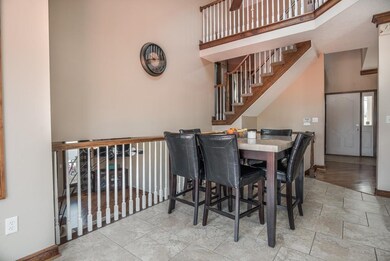
24825 E Truman Rd Independence, MO 64056
Little Blue NeighborhoodHighlights
- Above Ground Pool
- 65,340 Sq Ft lot
- Vaulted Ceiling
- James Lewis Elementary School Rated A-
- Deck
- Traditional Architecture
About This Home
As of October 2021RARE FIND!! Updated home on 1 1/2 acres Blue Springs Schools!! Come enjoy the pool in the privacy of your own acreage in this updated large home in the city. Close to highways & shopping yet still a country like setting. So much storage in every corner, vaulted ceilings, walk-in closets, finished basement, fenced yard, pool, tiled floors, fireplace, nothing left to do - high-price items done!! Exterior paint, new 1/2 bath, projector TV, bar, deck, new roof, hvac, most windows, pool, etc... Plenty of room to build on, add an out building, or just enjoy the hard work already done to this home.
The front room is an office/den with pocket doors - could be used as another bedroom (non conforming)
Last Agent to Sell the Property
angela george
Chartwell Realty LLC License #2010027178 Listed on: 03/15/2018
Last Buyer's Agent
angela george
Chartwell Realty LLC License #2010027178 Listed on: 03/15/2018
Home Details
Home Type
- Single Family
Est. Annual Taxes
- $2,476
Year Built
- Built in 1996
Lot Details
- 1.5 Acre Lot
- Level Lot
Parking
- 2 Car Garage
- Side Facing Garage
Home Design
- Traditional Architecture
- Split Level Home
- Frame Construction
- Composition Roof
Interior Spaces
- 2,841 Sq Ft Home
- Wet Bar
- Vaulted Ceiling
- Ceiling Fan
- Skylights
- Great Room with Fireplace
- Family Room Downstairs
- Combination Kitchen and Dining Room
- Den
- Loft
- Carpet
- Home Security System
- Laundry Room
Kitchen
- Electric Oven or Range
- Dishwasher
- Stainless Steel Appliances
- Disposal
Bedrooms and Bathrooms
- 3 Bedrooms
- Walk-In Closet
- Whirlpool Bathtub
Finished Basement
- Walk-Out Basement
- Basement Fills Entire Space Under The House
Outdoor Features
- Above Ground Pool
- Deck
- Porch
Utilities
- Central Air
- Septic Tank
- Satellite Dish
Listing and Financial Details
- Exclusions: fireplace/chimney
- Assessor Parcel Number 24-100-03-22-01-0-00-000
Ownership History
Purchase Details
Home Financials for this Owner
Home Financials are based on the most recent Mortgage that was taken out on this home.Purchase Details
Purchase Details
Home Financials for this Owner
Home Financials are based on the most recent Mortgage that was taken out on this home.Purchase Details
Home Financials for this Owner
Home Financials are based on the most recent Mortgage that was taken out on this home.Purchase Details
Purchase Details
Purchase Details
Purchase Details
Home Financials for this Owner
Home Financials are based on the most recent Mortgage that was taken out on this home.Purchase Details
Purchase Details
Home Financials for this Owner
Home Financials are based on the most recent Mortgage that was taken out on this home.Purchase Details
Similar Homes in the area
Home Values in the Area
Average Home Value in this Area
Purchase History
| Date | Type | Sale Price | Title Company |
|---|---|---|---|
| Warranty Deed | -- | Continental Title Co | |
| Warranty Deed | -- | Chicago Title Co Llc | |
| Interfamily Deed Transfer | -- | None Available | |
| Special Warranty Deed | -- | None Available | |
| Special Warranty Deed | -- | Continental Title | |
| Trustee Deed | $274,444 | None Available | |
| Interfamily Deed Transfer | -- | None Available | |
| Interfamily Deed Transfer | -- | -- | |
| Warranty Deed | -- | Stewart | |
| Warranty Deed | -- | Heart Of America Title Inc | |
| Interfamily Deed Transfer | -- | Stewart Title |
Mortgage History
| Date | Status | Loan Amount | Loan Type |
|---|---|---|---|
| Open | $150,000 | No Value Available | |
| Closed | $150,000 | New Conventional | |
| Previous Owner | $50,000 | Credit Line Revolving | |
| Previous Owner | $140,350 | New Conventional | |
| Previous Owner | $151,070 | FHA | |
| Previous Owner | $235,358 | FHA | |
| Previous Owner | $177,600 | Stand Alone Refi Refinance Of Original Loan | |
| Previous Owner | $158,900 | Purchase Money Mortgage |
Property History
| Date | Event | Price | Change | Sq Ft Price |
|---|---|---|---|---|
| 10/14/2021 10/14/21 | Sold | -- | -- | -- |
| 09/10/2021 09/10/21 | For Sale | $359,000 | +19.7% | $126 / Sq Ft |
| 05/15/2018 05/15/18 | Sold | -- | -- | -- |
| 04/07/2018 04/07/18 | Pending | -- | -- | -- |
| 03/28/2018 03/28/18 | Price Changed | $299,999 | -3.2% | $106 / Sq Ft |
| 03/15/2018 03/15/18 | For Sale | $310,000 | -- | $109 / Sq Ft |
Tax History Compared to Growth
Tax History
| Year | Tax Paid | Tax Assessment Tax Assessment Total Assessment is a certain percentage of the fair market value that is determined by local assessors to be the total taxable value of land and additions on the property. | Land | Improvement |
|---|---|---|---|---|
| 2024 | $4,617 | $68,742 | $10,228 | $58,514 |
| 2023 | $4,617 | $68,742 | $8,162 | $60,580 |
| 2022 | $3,005 | $39,140 | $4,076 | $35,064 |
| 2021 | $3,004 | $39,140 | $4,076 | $35,064 |
| 2020 | $2,677 | $34,364 | $4,076 | $30,288 |
| 2019 | $2,587 | $34,364 | $4,076 | $30,288 |
| 2018 | $2,475 | $31,896 | $6,530 | $25,366 |
| 2017 | $2,475 | $31,896 | $6,530 | $25,366 |
| 2016 | $2,402 | $31,098 | $5,336 | $25,762 |
| 2014 | $2,415 | $31,098 | $5,336 | $25,762 |
Agents Affiliated with this Home
-
K
Seller's Agent in 2021
Katie Sigman
New Western
-
L
Buyer's Agent in 2021
Lichelle Leapheart
United Real Estate Kansas City
(816) 721-0396
1 in this area
47 Total Sales
-
a
Seller's Agent in 2018
angela george
Chartwell Realty LLC
Map
Source: Heartland MLS
MLS Number: 2094656
APN: 24-100-03-22-01-0-00-000
- 24445 E Truman Rd
- 1127 S Minton Rd Unit A
- 23506 E 10th St S
- 1910 Missouri 7
- 189 Oak Hill Cluster
- 27451 E Truman Rd
- 27403 E Truman Rd
- 2221 S Crenshaw Rd
- 2323 S Crenshaw Rd
- 3008 S Hill Ave
- 3005 S Granite Ave
- 3013 S Granite Ave
- 22808 E 28th Terrace Ct
- 512 N Bly Rd
- 25700 E 32nd St S
- 3403 S R D Mize Rd
- 701 N Bly Rd
- 25711 E 33rd Street Ct
- 22810 SW Hampton Ct
- 1131 N Bill Johnson Rd
