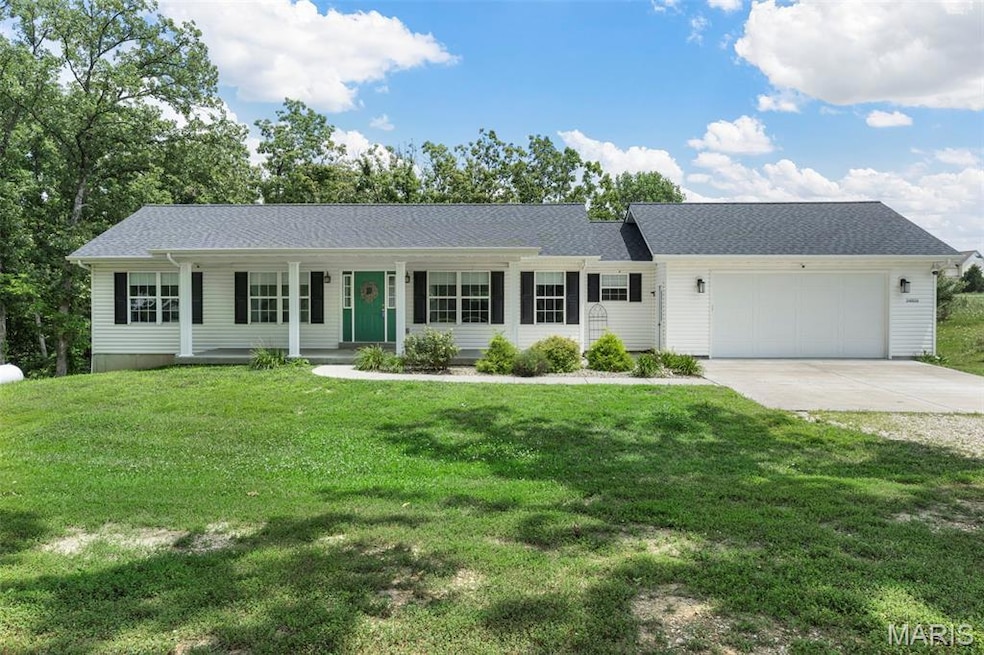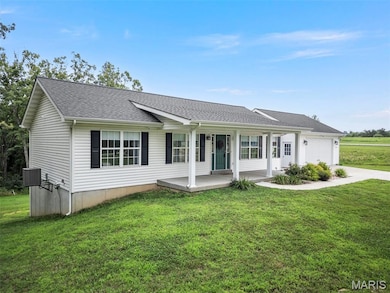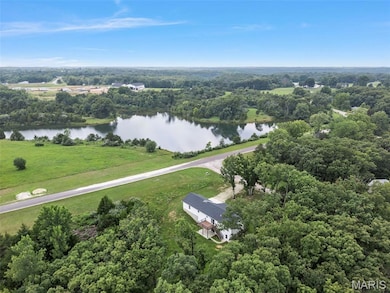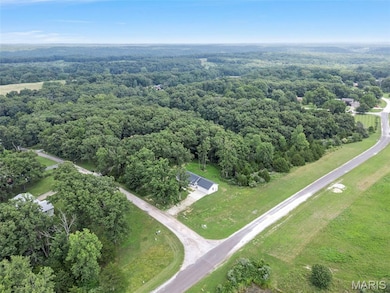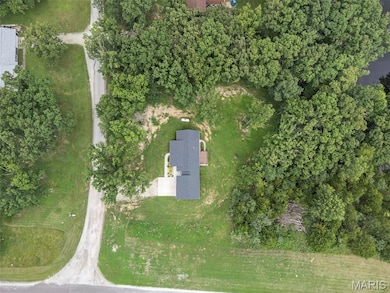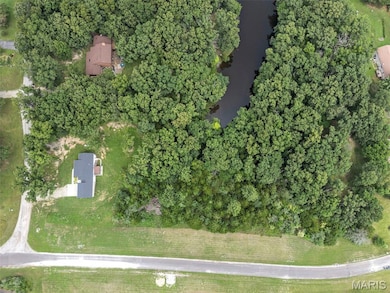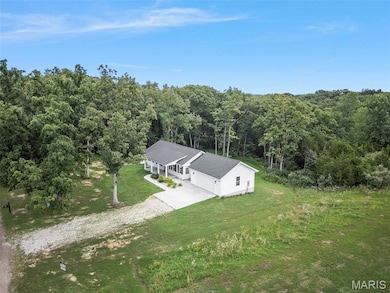
24826 Lake Dr Warrenton, MO 63383
Estimated payment $2,280/month
Highlights
- Lake Front
- Open Floorplan
- Community Lake
- Fishing
- Heavily Wooded Lot
- Deck
About This Home
Tucked on 2+ quiet, scenic acres in Owl Creek Estates, this 3-bed, 2-bath ranch is the perfect mix of modern comfort surrounded by nature. Built in 2022, 24826 Lake Drive features vaulted ceilings, quartz countertops, a gas range with vent hood, stainless steel appliances, and luxury vinyl plank flooring throughout the open-concept main level. All of the blinds on the main level are smart blinds and are able to be controlled with Alexa! The walkout basement is nearly fully finished with a 9’ pour, a stunning full bath with separate soaking tub and shower, the third bedroom, and plenty of storage. Step out onto the deck and soak in the private, wooded setting—wildlife sightings are daily here, and a wildflower patch attracts butterflies and other native critters. Follow the path to your own lake frontage, or stroll across the street to enjoy the neighborhood lake. The oversized 2-car garage offers extra space for storage or a workshop. Located just minutes from Warrenton and right across the street from Warrenton Golf Club, this property offers the feel of a private retreat without sacrificing convenience. Move-in ready, peaceful, and packed with charm—this is one you’ll want to experience in person.
Home Details
Home Type
- Single Family
Est. Annual Taxes
- $1,663
Year Built
- Built in 2022
Lot Details
- 2.05 Acre Lot
- Lake Front
- Property fronts a private road
- Native Plants
- Corner Lot
- Gentle Sloping Lot
- Heavily Wooded Lot
- Many Trees
- Back and Front Yard
HOA Fees
- $33 Monthly HOA Fees
Parking
- 2 Car Attached Garage
- Front Facing Garage
- Garage Door Opener
- Driveway
Home Design
- Traditional Architecture
- Frame Construction
- Architectural Shingle Roof
- Vinyl Siding
- Concrete Perimeter Foundation
Interior Spaces
- 1-Story Property
- Open Floorplan
- High Ceiling
- Ceiling Fan
- Sliding Doors
- Panel Doors
- Living Room
- Dining Room
- Recreation Room
Kitchen
- Eat-In Kitchen
- Gas Range
- Range Hood
- Recirculated Exhaust Fan
- Microwave
- Ice Maker
- Dishwasher
- Kitchen Island
- Disposal
Flooring
- Luxury Vinyl Plank Tile
- Luxury Vinyl Tile
Bedrooms and Bathrooms
- 3 Bedrooms
Laundry
- Laundry Room
- Laundry on main level
- Dryer
- Washer
Partially Finished Basement
- Basement Fills Entire Space Under The House
- Exterior Basement Entry
- 9 Foot Basement Ceiling Height
- Bedroom in Basement
- Finished Basement Bathroom
- Basement Window Egress
Home Security
- Prewired Security
- Fire and Smoke Detector
Accessible Home Design
- Accessible Full Bathroom
- Accessible Bedroom
- Accessible Common Area
- Stairway
- Accessible Hallway
- Accessible Closets
- Accessible Washer and Dryer
- Stair Lift
- Accessible Doors
- Smart Technology
Outdoor Features
- Deck
- Covered Patio or Porch
- Exterior Lighting
- Rain Gutters
Location
- Property is near a golf course
Schools
- Warrior Ridge Elem. Elementary School
- Black Hawk Middle School
- Warrenton High School
Utilities
- Forced Air Heating and Cooling System
- Gas Water Heater
- Fuel Tank
- High Speed Internet
Listing and Financial Details
- Assessor Parcel Number 10-09.0-0-00-039.000.000
Community Details
Overview
- Association fees include maintenance parking/roads
- Owl Creek Estates Association
- Community Lake
Amenities
- Common Area
- Community Storage Space
Recreation
- Fishing
Security
- Building Security System
Map
Home Values in the Area
Average Home Value in this Area
Tax History
| Year | Tax Paid | Tax Assessment Tax Assessment Total Assessment is a certain percentage of the fair market value that is determined by local assessors to be the total taxable value of land and additions on the property. | Land | Improvement |
|---|---|---|---|---|
| 2024 | $1,663 | $28,531 | $3,125 | $25,406 |
| 2023 | $1,663 | $28,531 | $3,125 | $25,406 |
| 2022 | $872 | $14,913 | $2,894 | $12,019 |
| 2021 | $872 | $2,894 | $2,894 | $0 |
| 2020 | $170 | $2,894 | $2,894 | $0 |
| 2019 | $170 | $2,894 | $0 | $0 |
| 2017 | $168 | $2,894 | $0 | $0 |
| 2016 | $168 | $2,894 | $0 | $0 |
| 2015 | -- | $2,894 | $0 | $0 |
| 2011 | -- | $2,890 | $0 | $0 |
Property History
| Date | Event | Price | Change | Sq Ft Price |
|---|---|---|---|---|
| 08/10/2025 08/10/25 | Price Changed | $389,900 | -1.3% | $186 / Sq Ft |
| 07/17/2025 07/17/25 | For Sale | $395,000 | -- | $188 / Sq Ft |
Purchase History
| Date | Type | Sale Price | Title Company |
|---|---|---|---|
| Quit Claim Deed | -- | None Listed On Document | |
| Warranty Deed | -- | None Available |
Similar Homes in the area
Source: MARIS MLS
MLS Number: MIS25048311
APN: 10-09.0-0-00-039.000.000
- 19677 Dogwood Cir
- 19695 Laverne Dr
- 22660 Doe Haven Dr
- 0 Debbie
- 21139 Schwerdt Hill Rd
- 26198 Woodridge Dr
- 26257 Trailwood Dr
- Hartford Plan at Estates at Pinckney Ridge
- Sienna Plan at Estates at Pinckney Ridge
- Savoy Plan at Estates at Pinckney Ridge
- Tremont Plan at Estates at Pinckney Ridge
- Rochester Plan at Estates at Pinckney Ridge
- Canterbury Plan at Estates at Pinckney Ridge
- Barkley Plan at Estates at Pinckney Ridge
- Westbrook Plan at Estates at Pinckney Ridge
- Rockport Plan at Estates at Pinckney Ridge
- 18808 Fremont Trail
- 929 Arapaho Dr
- 1 Westbrook @ Pinckney Ridge
- 1 Tremont @ Pinckney Ridge
- 201 Roanoke Dr
- 411 Split Rail Dr
- 100 Parkview Dr
- 1401 Northridge Place
- 152 Liberty Valley Dr
- 125 Liberty Valley Dr
- 17 Brookfield Ct
- 293 Sonnet Cir
- 505-525 Dogleg Ct
- 112 Day Lily Ln
- 950 Peine Rd
- 1040 Westhaven Blvd
- 1040 Westhaven Blvd Unit House
- 454 Sweetgrass Dr
- 442 Sweetgrass Dr
- 520 Sceptre Rd
- 1000 Heartland View Dr
- 419 Ramblewood Way
- 441 Ramblewood Way
- 501 Wideman Dr
